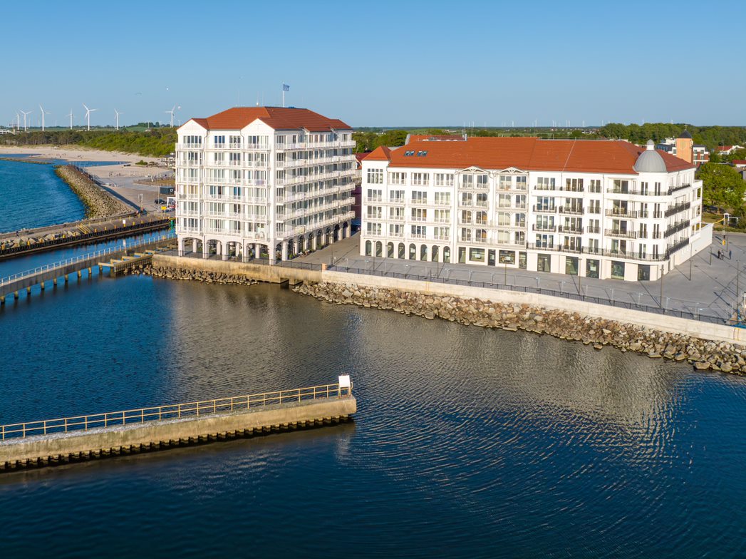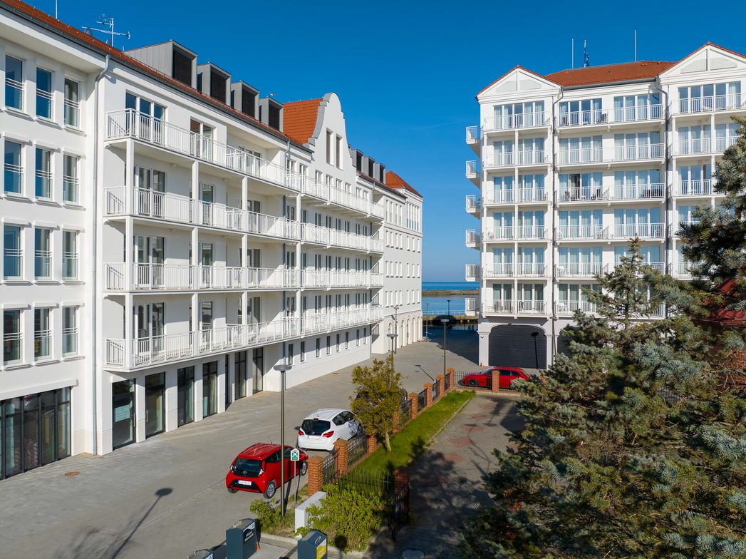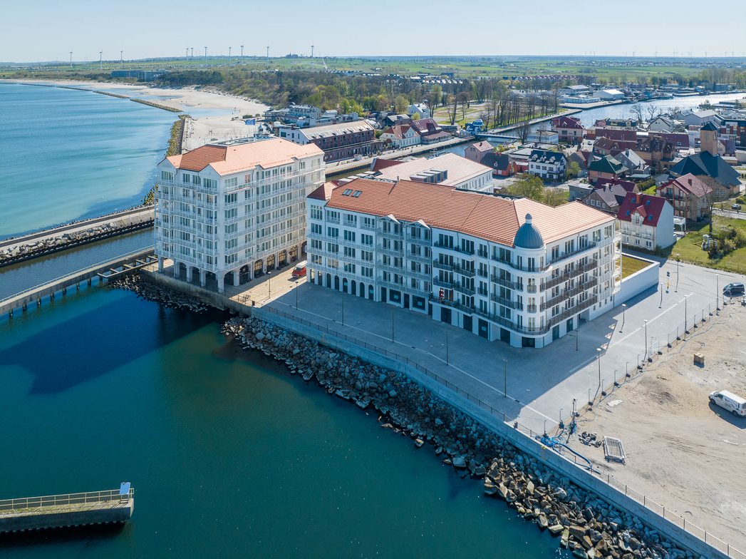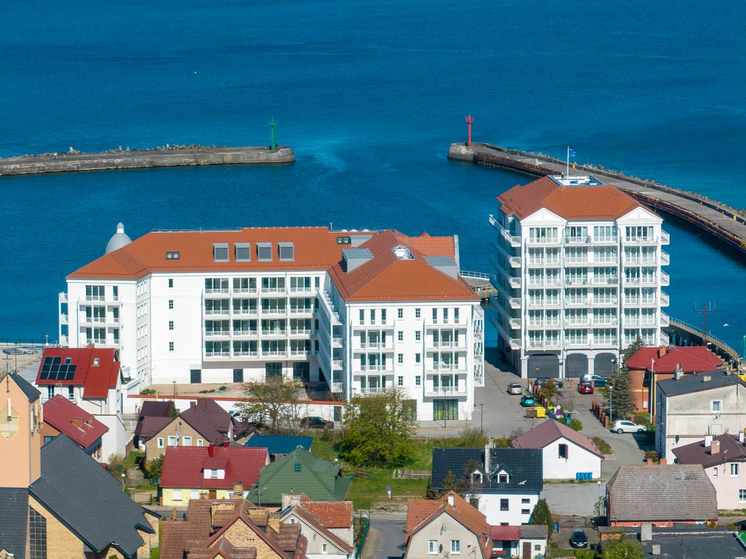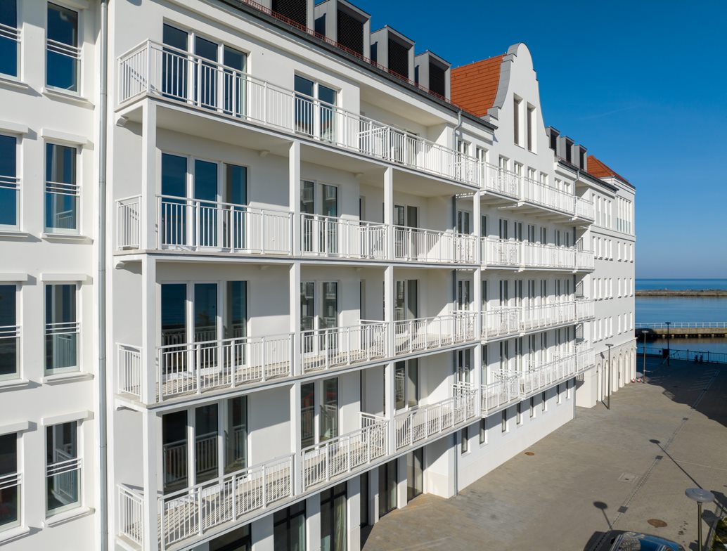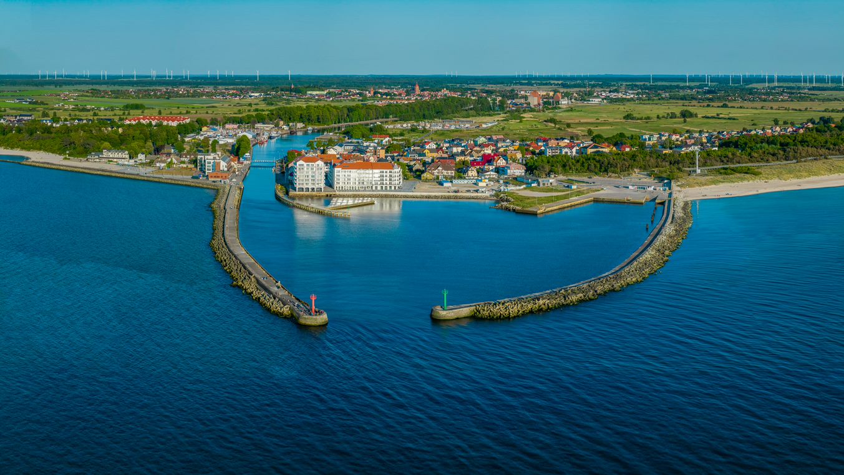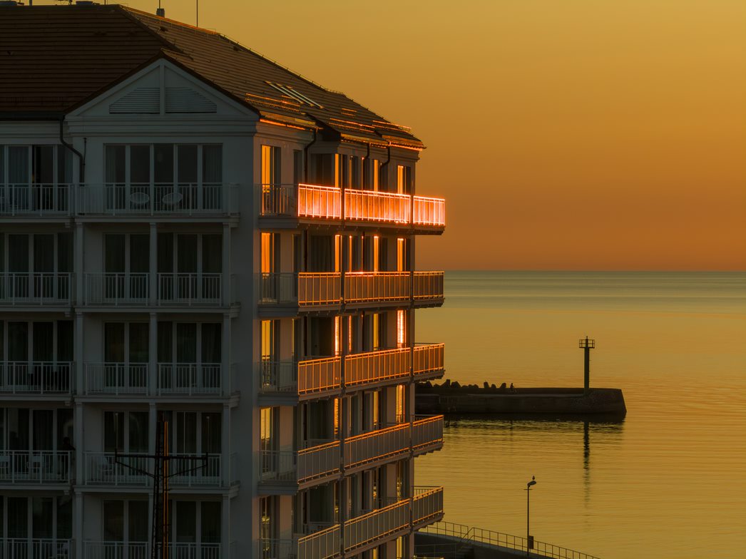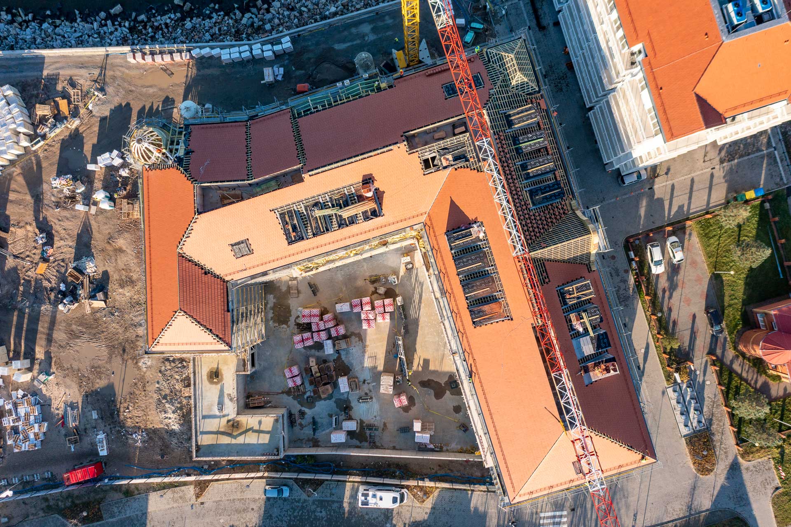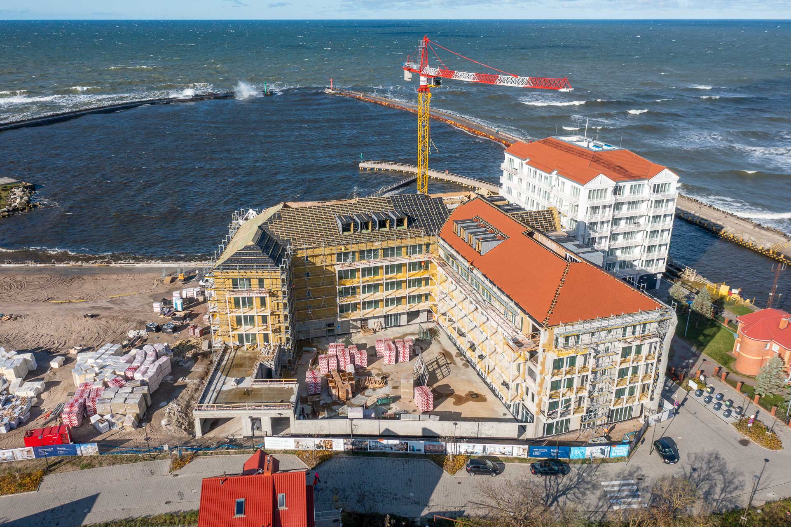Marina Royale II
CLIENT
POC Partners
TYPE OF PROJECT
residential
PLACE
Bulwar Zachodzącego Słońca, Darłowo
ARCHITECT
Arcas Bałtyk/ ELD / Hydroprojekt Włocławek
AREA
usable area: 12 951 m2, gross area: 14 153 m2
CAPACITY
54 104 m3
SCOPE OF WORKS
construction works
CONSTRUCTION PERIOD
2020 - 2022
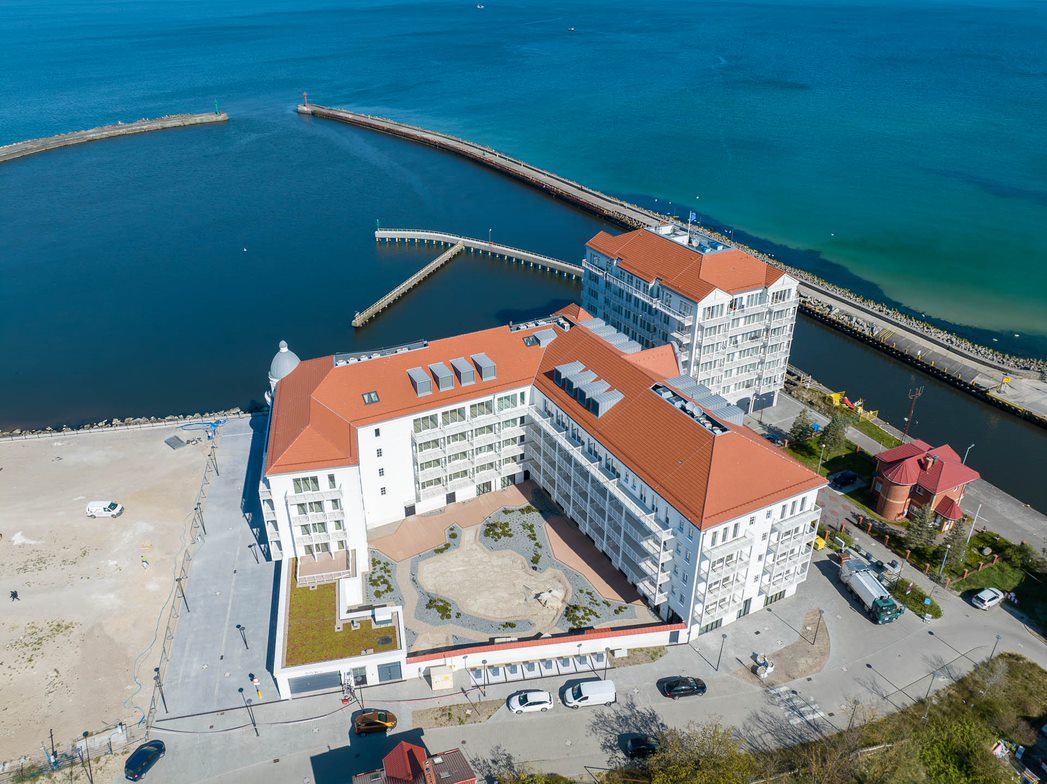
The project involved the construction of the multi-family residential building VistaMar, being the second stage of the Marina Royale high-end flat and retail project in Darłówko, also developed by CFE Polska. The development included 105 turnkey apartments on four above-ground residential storeys. There were retail premises designed on the ground floor. In the two-storey underground part, 117 parking spaces, a bike room, storerooms and a laundry room with a drying room are available to residents. The building houses an indoor swimming pool, saunas, a spa, a fitness studio, a toddler club, conference and banquet rooms, and a café with a bakery. All of these facilities are situated on the ground floor with direct sea views. The scope of the project also included the construction of an edging constituting a pedestrian route, and the construction of a walking platform being an extension of the existing pedestrian route. Ultimately, the Marina Royale building complex will consist of three high-end residential buildings located on the very shore of the Baltic Sea.
