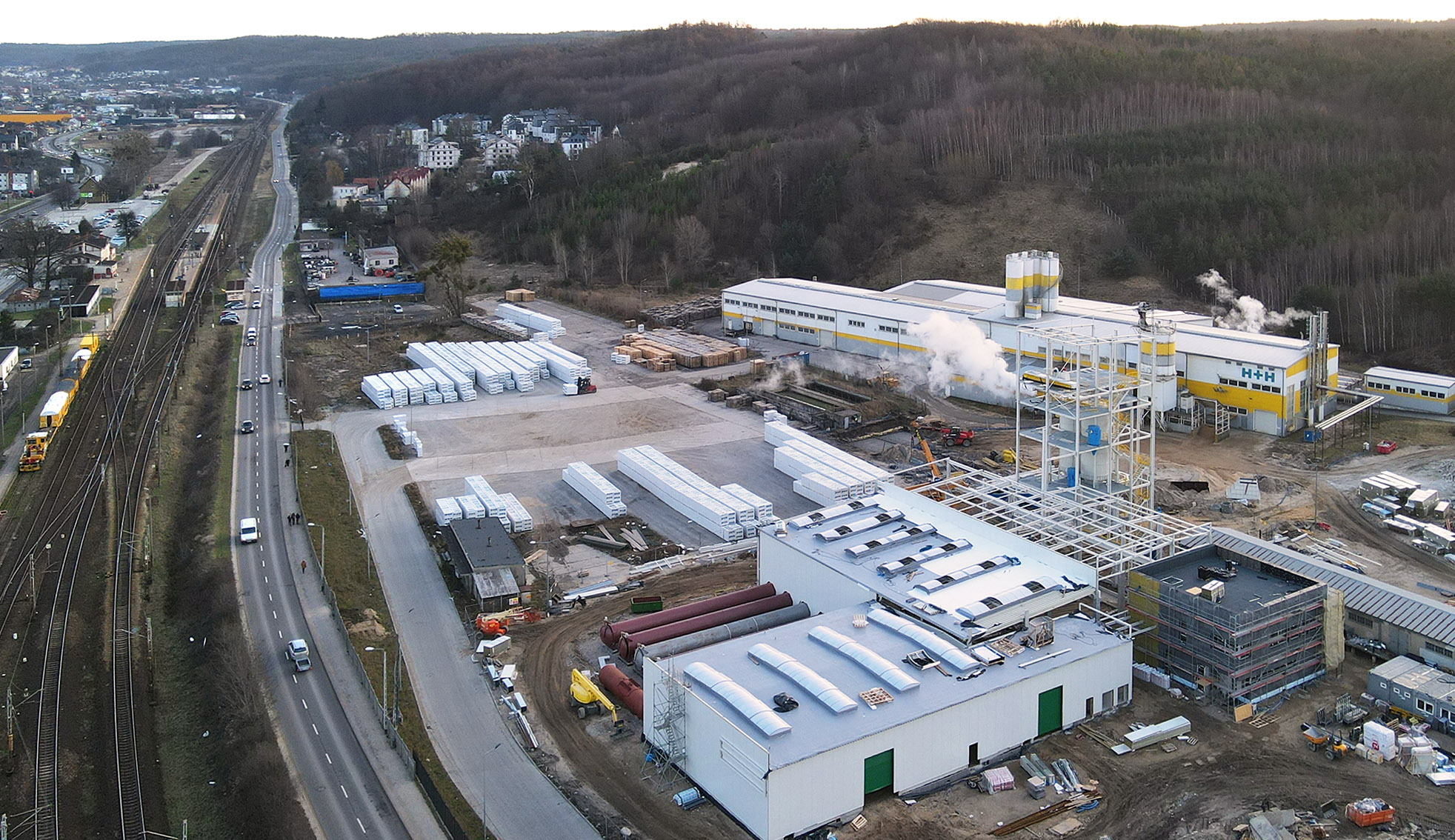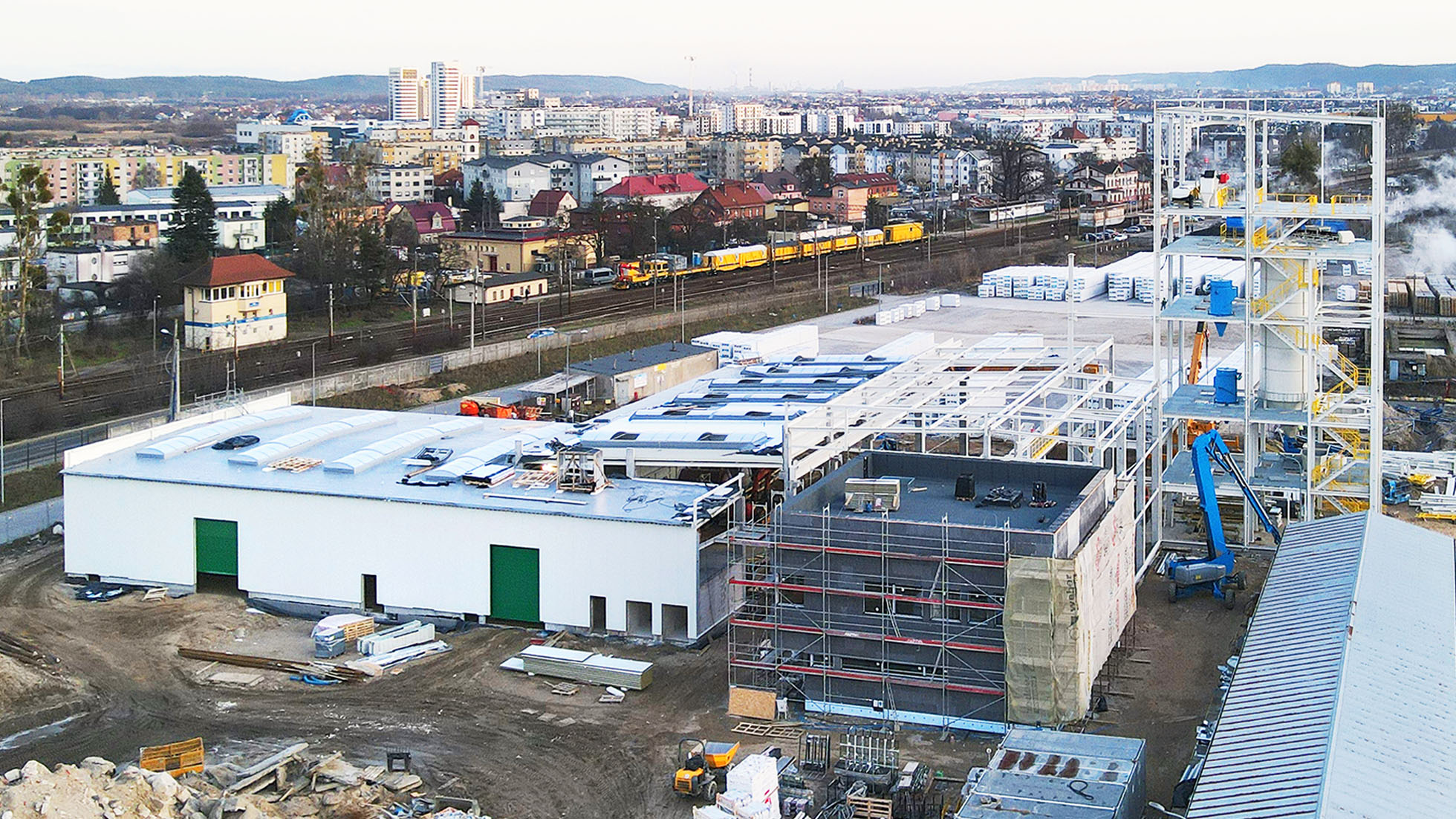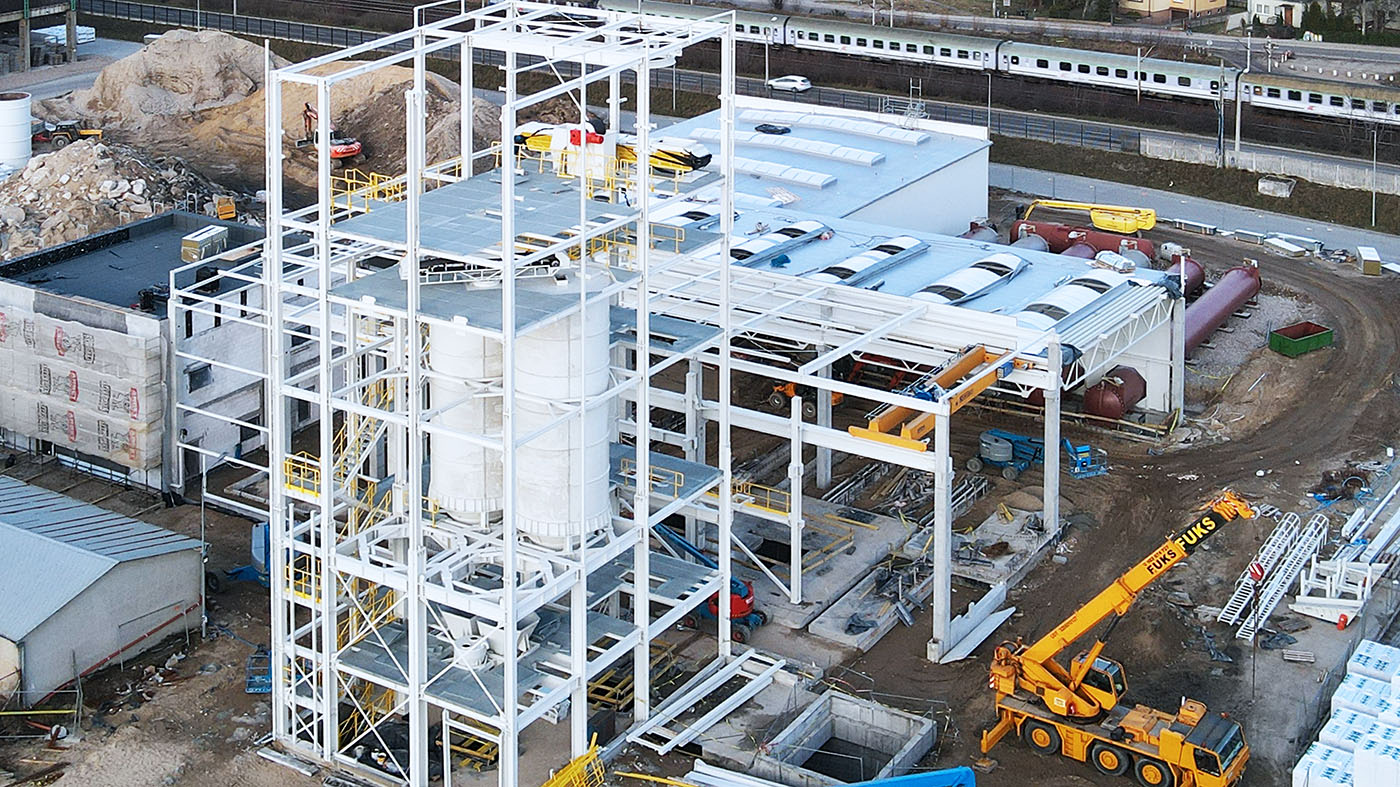H+H
CLIENT
H+H Polska
TYPE OF PROJECT
industrial
PLACE
Gniewowska 5, Reda
ARCHITECT
Industria Project
AREA
gross area: 2 569 m2
CAPACITY
24 630 m3
SCOPE OF WORKS
execution design + build
CONSTRUCTION PERIOD
2021 - 2022

The project involved the construction of a building where construction materials are manufactured, specifically silicate products, with office and welfare facilities. The building consisting of two parts is functionally connected with adjacent buildings and production equipment. The function of the building is strictly subordinated to the interior space plan and the production technology.


