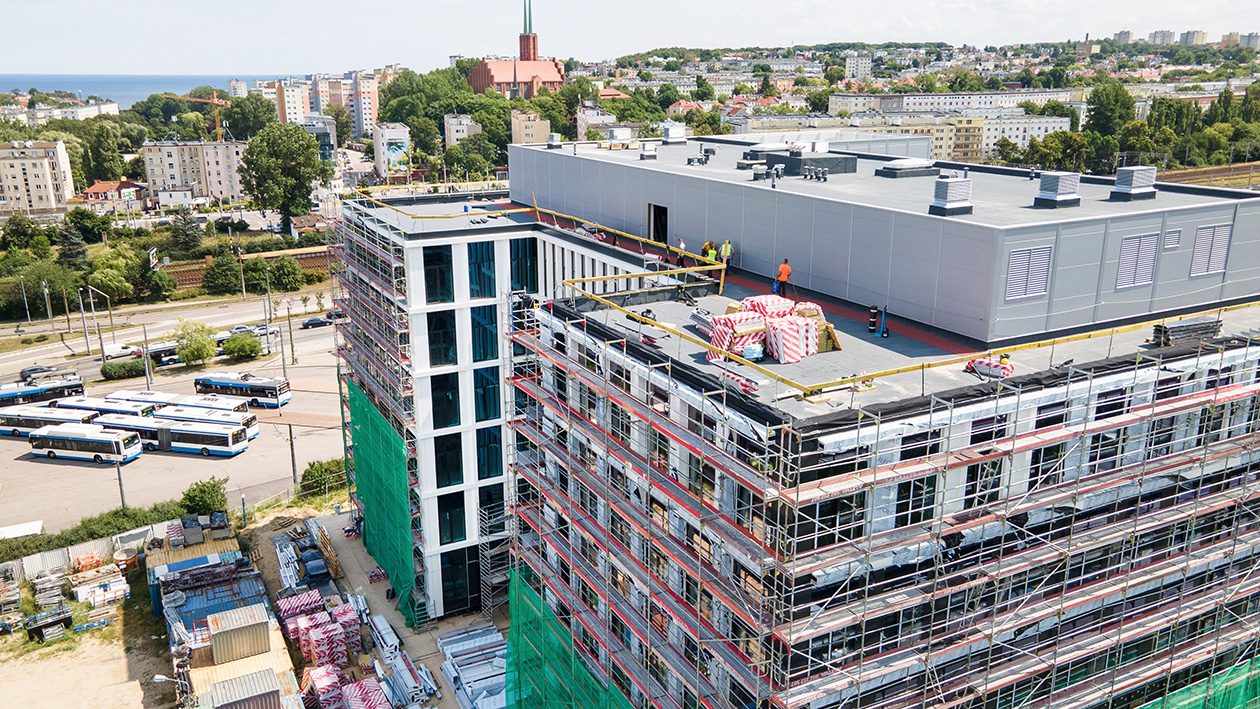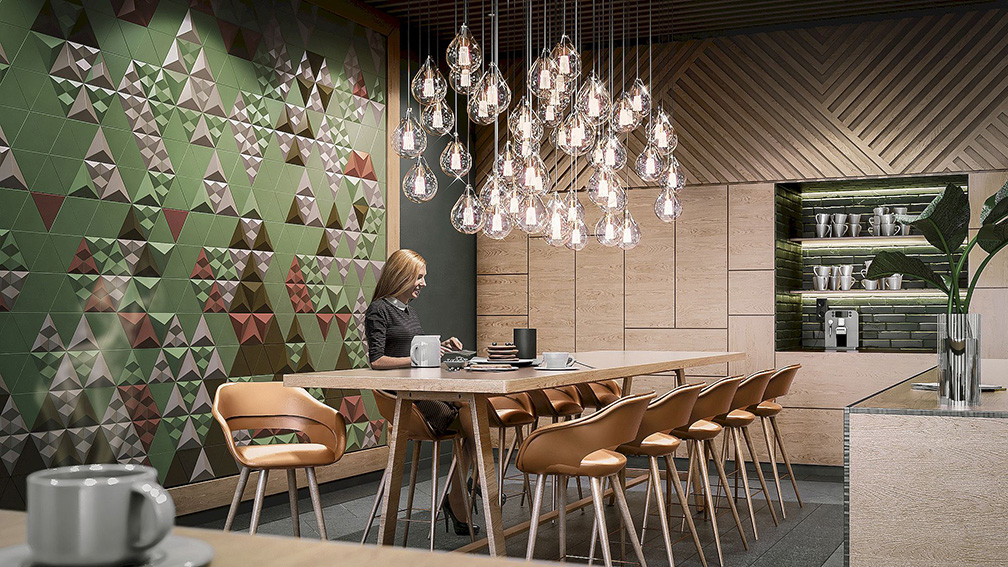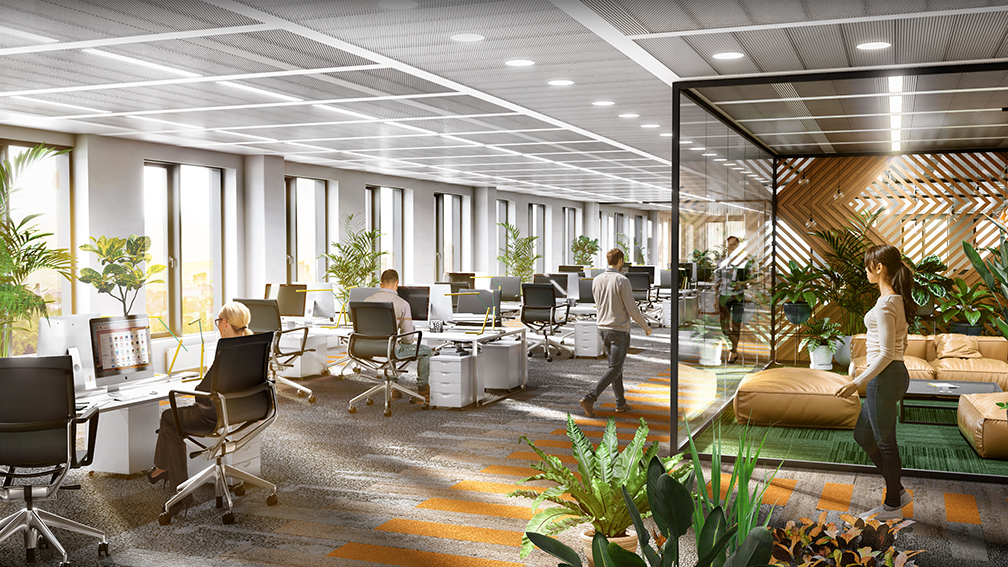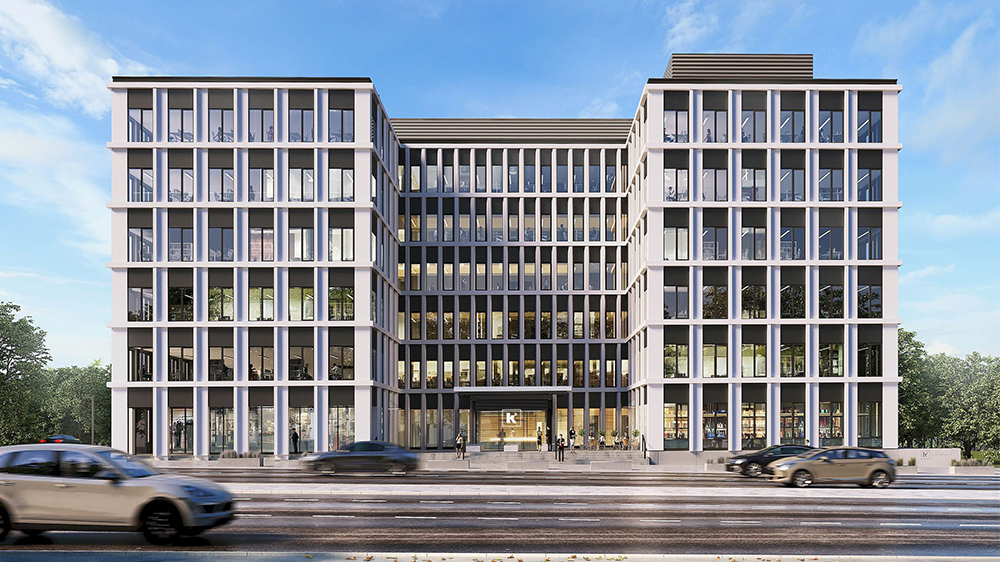K2
CLIENT
Vastint
TYPE OF PROJECT
office
PLACE
ul. Kielecka 2, Gdynia
ARCHITECT
APA Wojciechowski
AREA
GLA 11 400 m2, gross area: 20 194 m2
CAPACITY
52 804 m3
SCOPE OF WORKS
construction works
CONSTRUCTION PERIOD
2020 - 2021
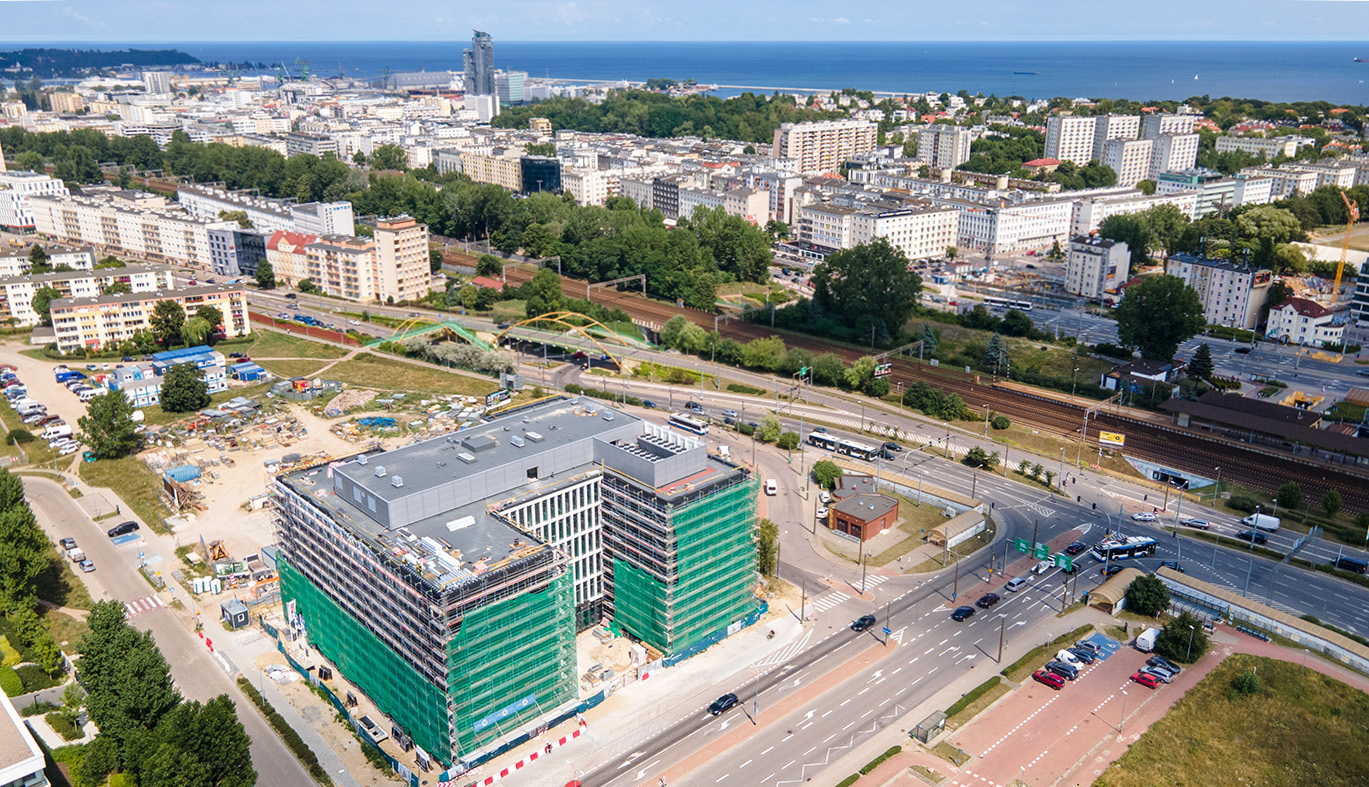
The project involves the construction of a six-storey building; its form, architectural expression and details refer to the tradition of Modernism. The modular, repeated façade consists of white, rounded profiles. Their shape is a reference to sails and ship architecture, the “Streamline” style present in Gdynia in the 1930s. The lowest storey of the office building will house a modern reception area. A stylish lobby with informal and comfortable collaboration and meeting areas will be its distinguishing feature. A two-storey underground car park will accommodate 136 cars, whereas cyclists will have access to bike racks outside the building and locker rooms with showers in the garage space. The materials and technical solutions used in the project ensure an above-average standard of the office space. Additionally, they will achieve increased efficiencies in terms of electricity and water consumption savings and air quality control. The office building meets the requirements for LEED environmental certification.
