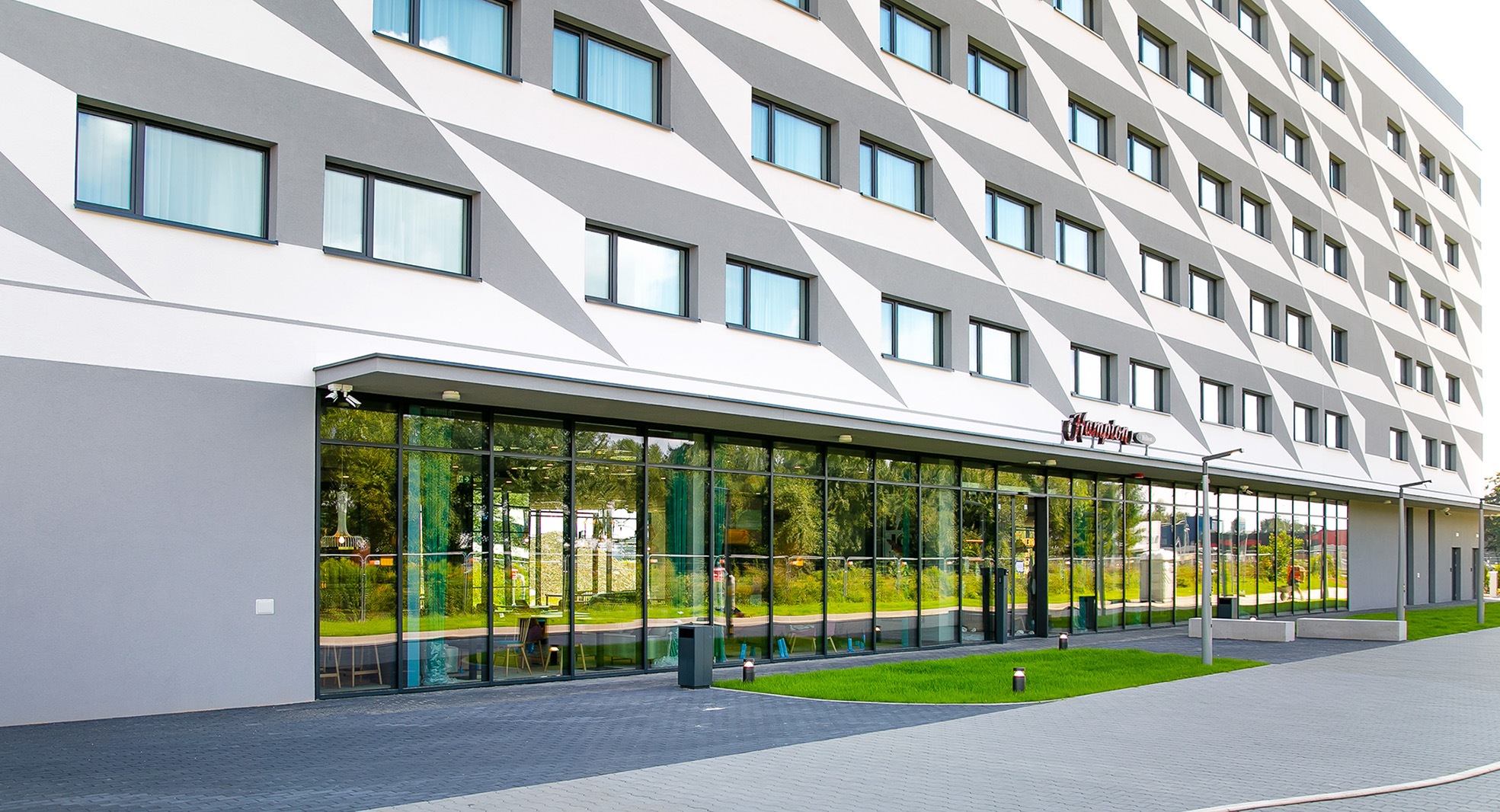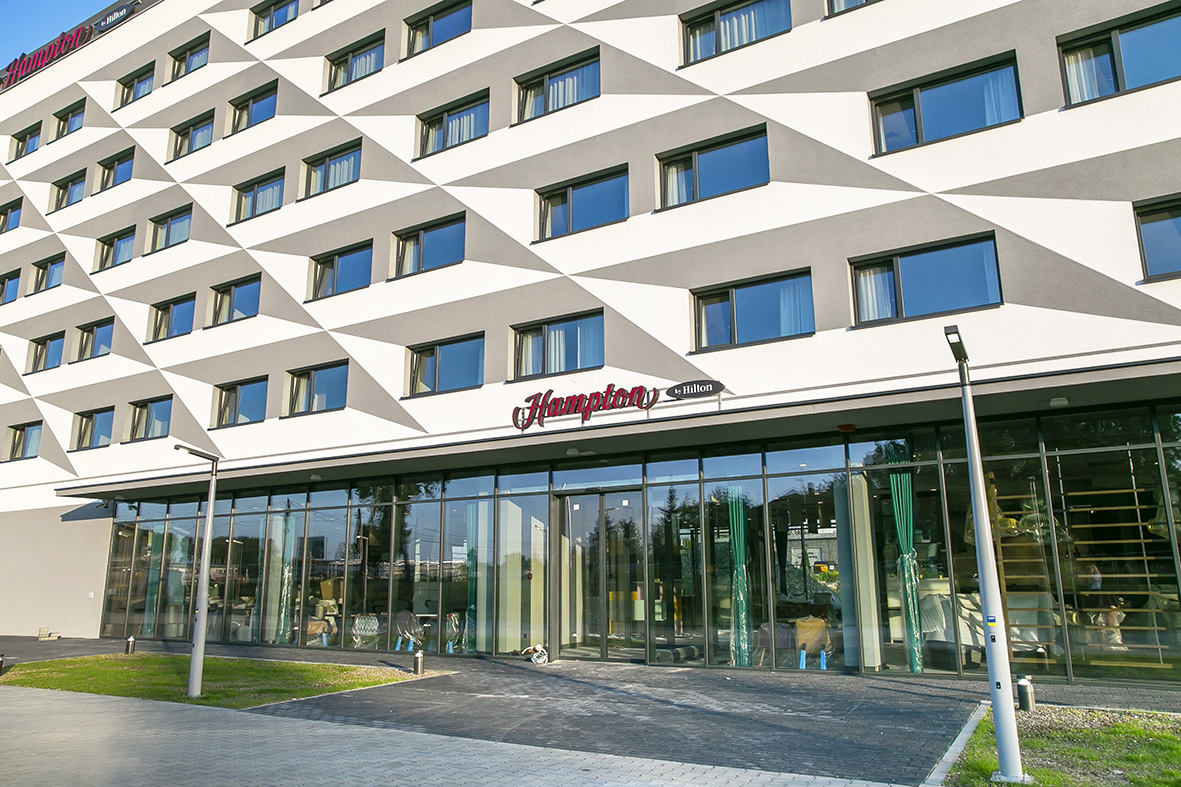Hampton by Hilton
CLIENT
Vanezza
TYPE OF PROJECT
hotel
PLACE
ul. Medweckiego, Balice
ARCHITECT
SUSUŁ & STRAMA ARCHITEKCI
AREA
usable area: 7 108 m2, gross area: 7 750 m2
CAPACITY
29 431 m3
SCOPE OF WORKS
construction works
CONSTRUCTION PERIOD
2020 - 2021

The project involves the construction of a Hampton by Hilton hotel building with the necessary utilities in Balice near Kraków. The building is a cuboid that has been visually divided into the ground floor and the residential part. This effect has been obtained by separating the colours of the façade, and through the surrounding roof located on part of the building. Louvres have been designed on the roof, being a visual and acoustic barrier for the equipment situated there. The colour scheme applied, which is in accordance with the zoning plan, includes shades of grey and white. The ground floor has been kept entirely in grey colours. The upper storeys combine white and grey, creating a dynamic colour combination. The building will have six storeys, including one underground. The gross area of the building will be about 7,800 sq m, with 173 rooms and a catering area. There will be 30 parking spaces available to guests. The building has been designed without architectural barriers.






