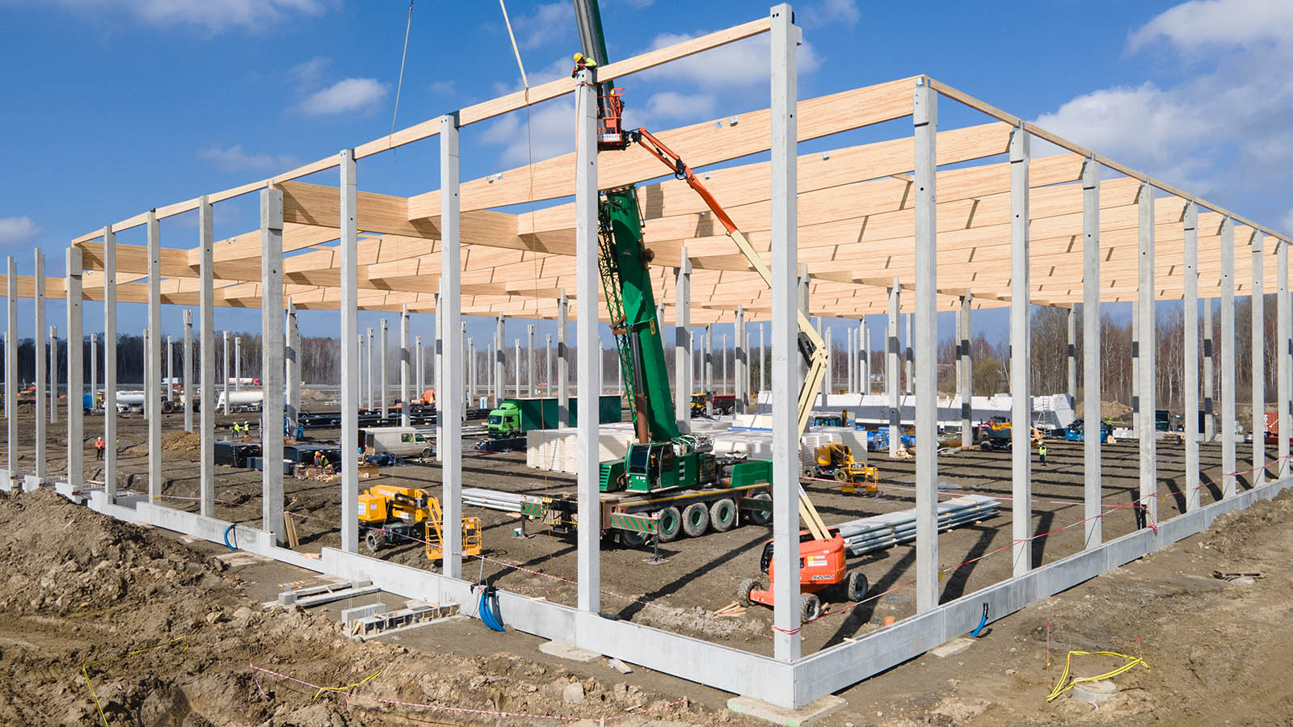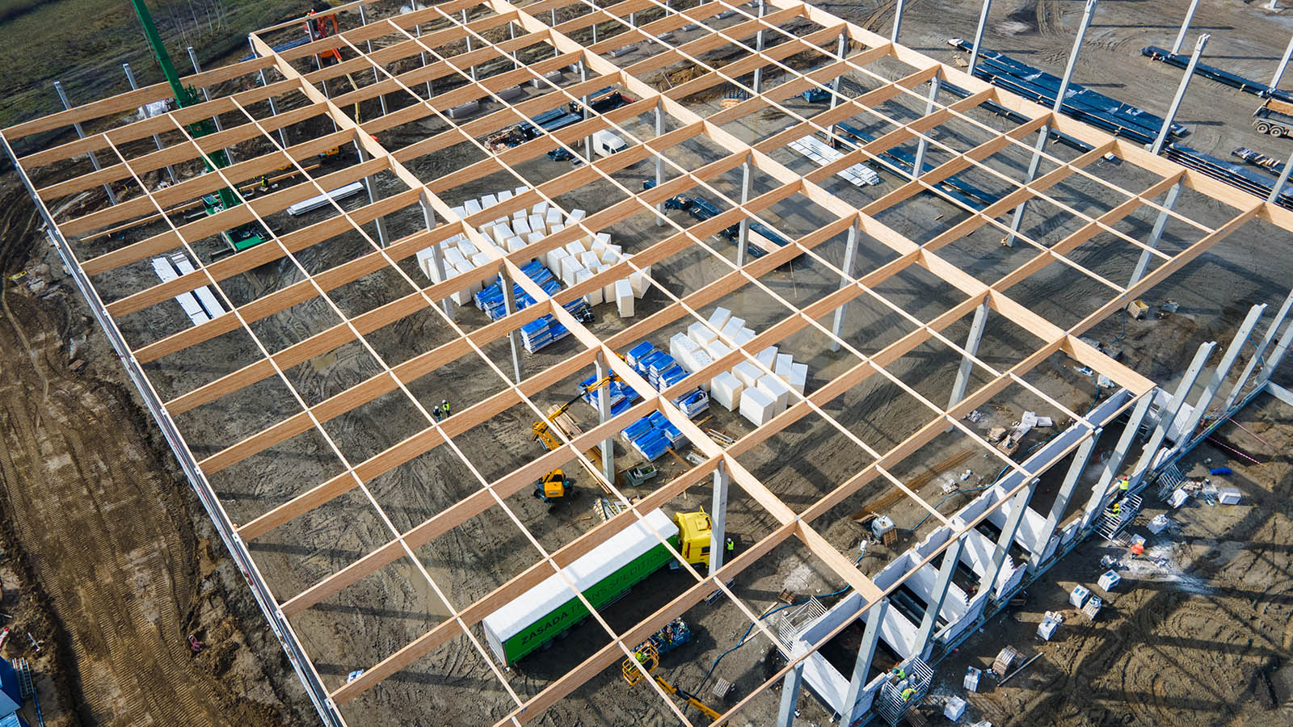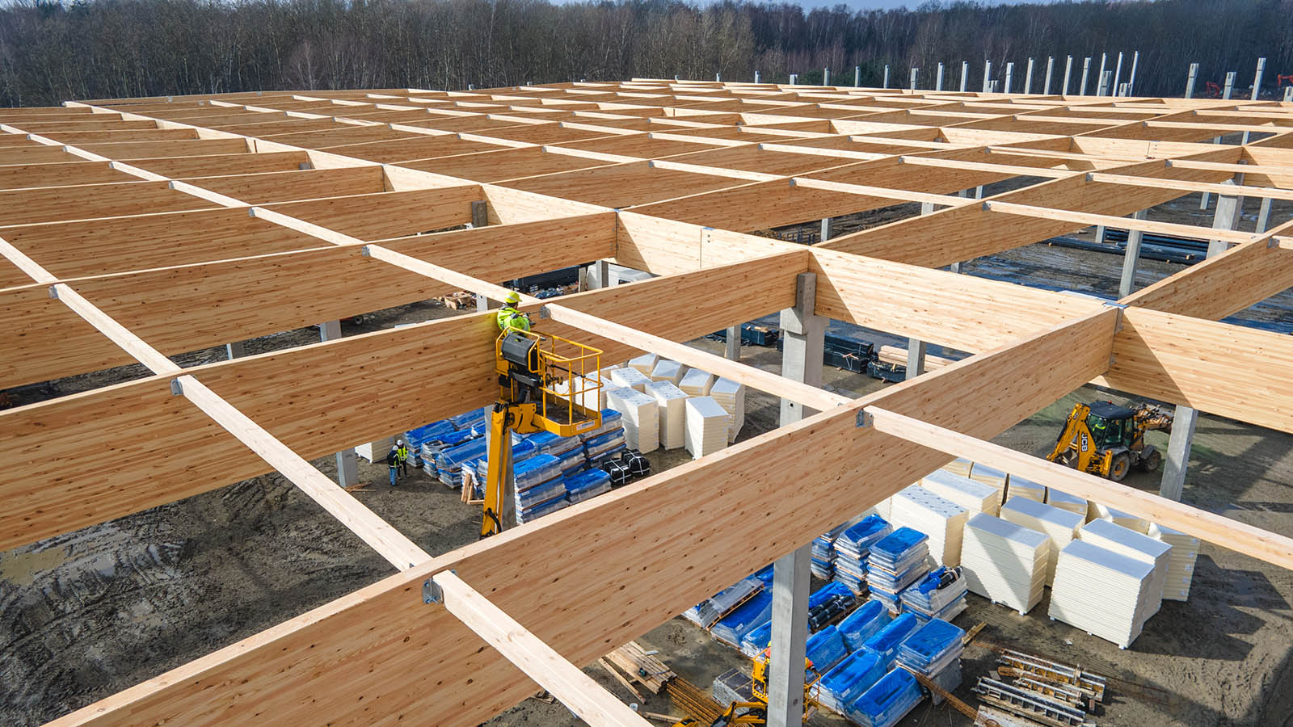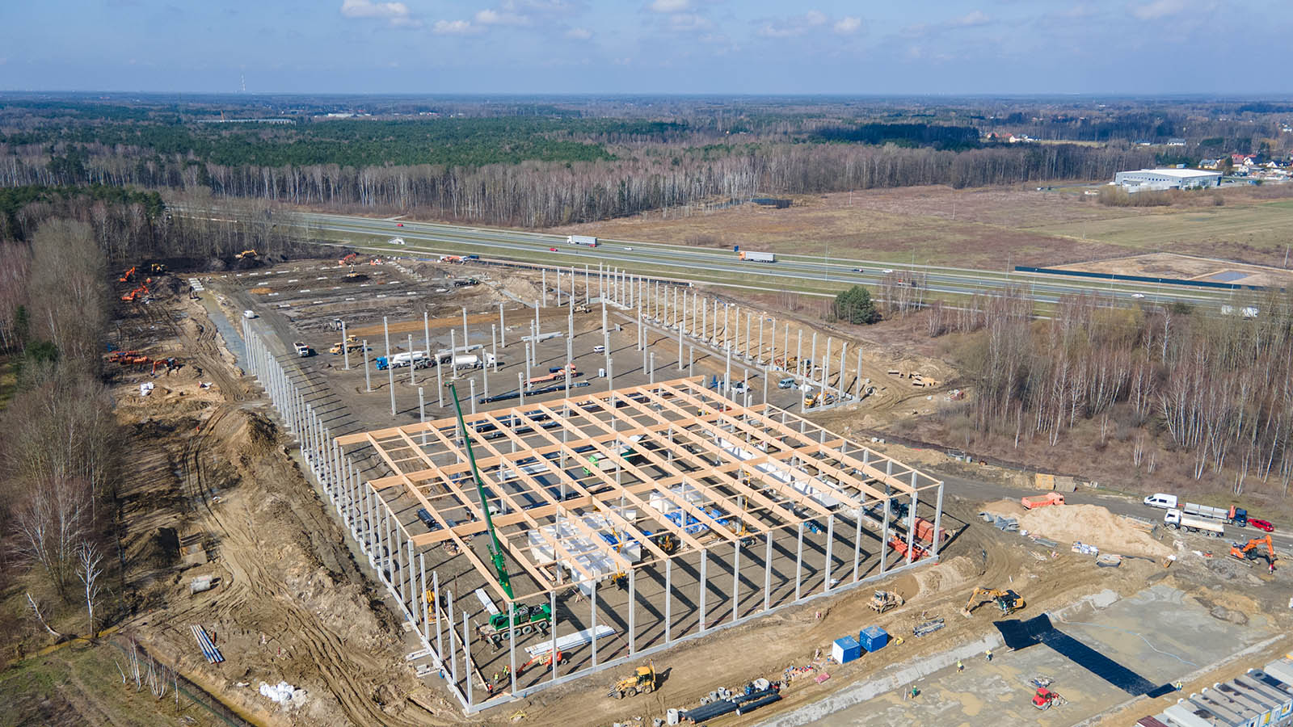GLP Warsaw VI
Logistics Centre
CLIENT
GLP
TYPE OF PROJECT
industrial
PLACE
Duchnów near Warsaw
ARCHITECT
Grupa Projektowa Port
AREA
gross area: 37 400 m2
CAPACITY
SCOPE OF WORKS
building permit design + build
CONSTRUCTION PERIOD
2024
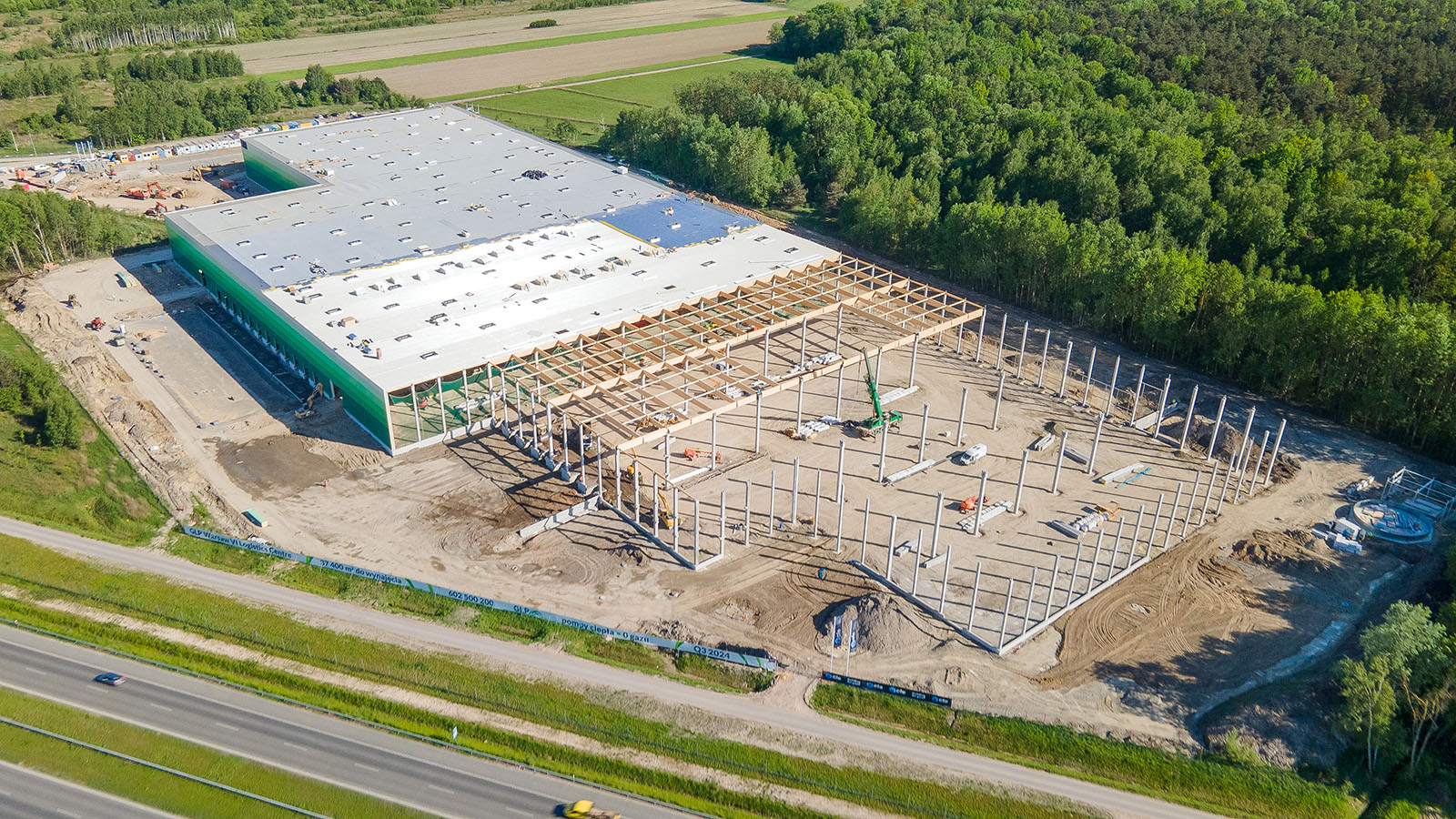
GLP Warsaw VI is the first logistics hall of this scale in Poland with a wooden roof structure. We switched from steel to timber construction to reduce the building's carbon footprint.
The technical specification of the building includes energy-saving solutions such as LED lighting, 12-metre high storage, additional skylights and increased floor load capacity.
This modern warehouse space is located 10 minutes east of Warsaw, with direct access to the new A2 motorway.
