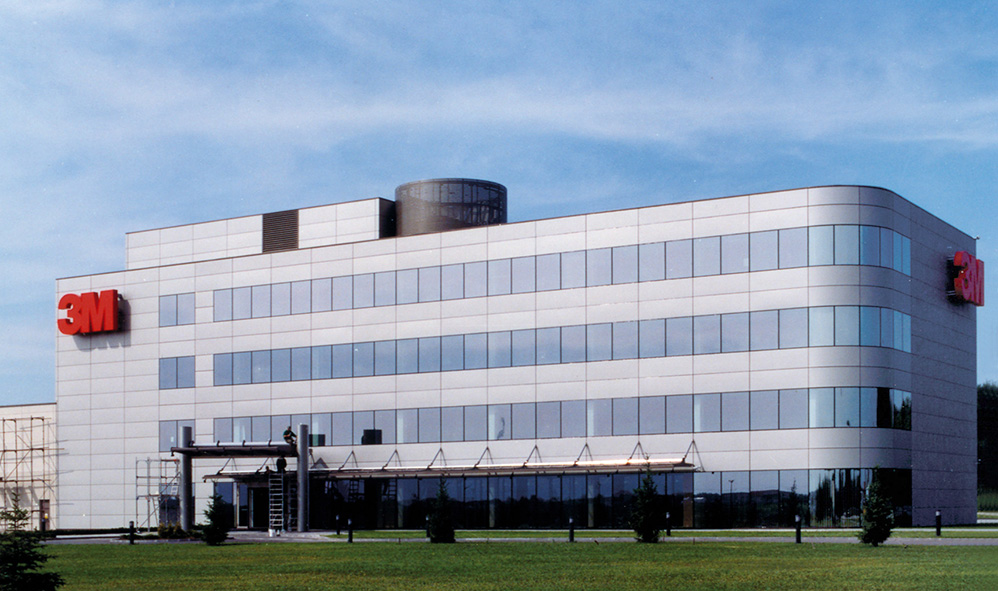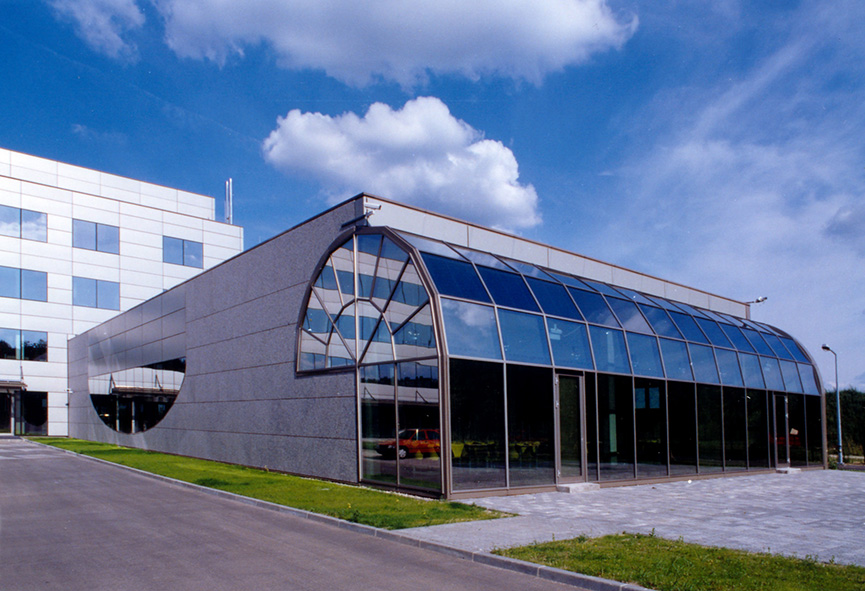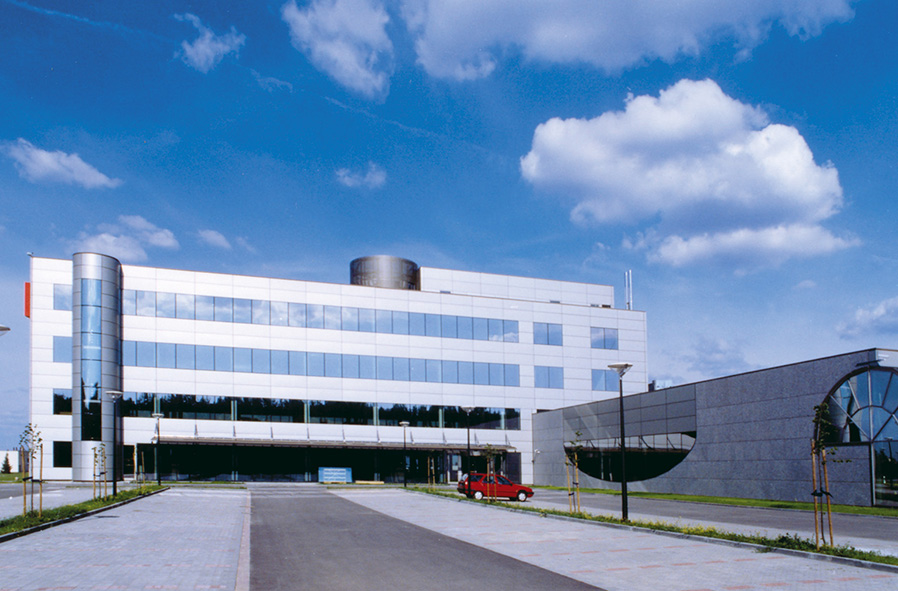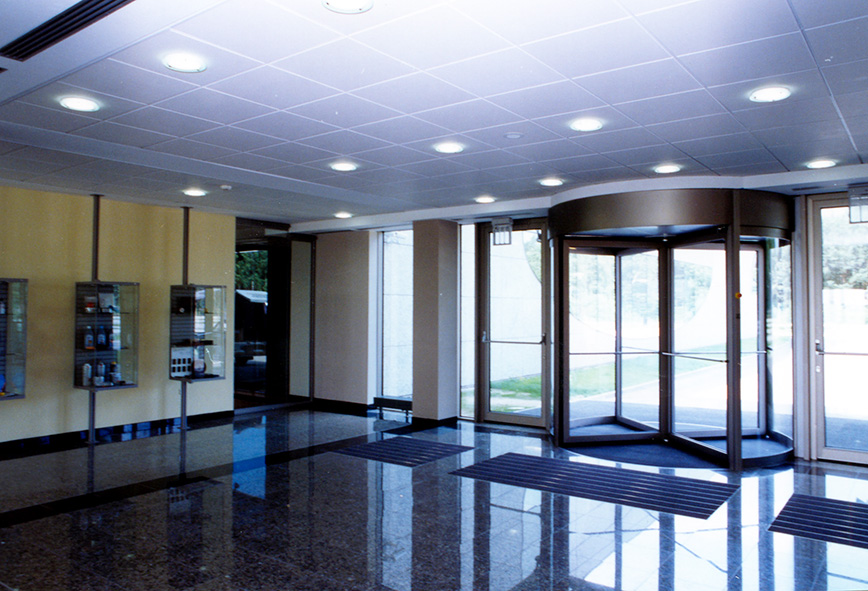3M
CLIENT
3M Poland
TYPE OF PROJECT
office
PLACE
Kajetany, Nadarzyn
ARCHITECT
Epstein Development Sp. z o.o.
AREA
usable area: 4 100 m2; gross area: 5 000 m2
CAPACITY
18 000 m3
SCOPE OF WORKS
construction works
CONSTRUCTION PERIOD
1997 - 1998

The 3M office building represents a low-rise type of development, and its distinguishing feature is the use of glass with very demanding parameters: a material that was innovative in the 1990s. The external façade of the building is made of high quality Brazilian granite. Highly elective, silver-coloured, solar control glass has also been used here; toughened glass with metallic coating has been used in some façade elements. The building was awarded the second degree prize in the PZITB’s 1998 Building of the Year competition in the Office Buildings category.


