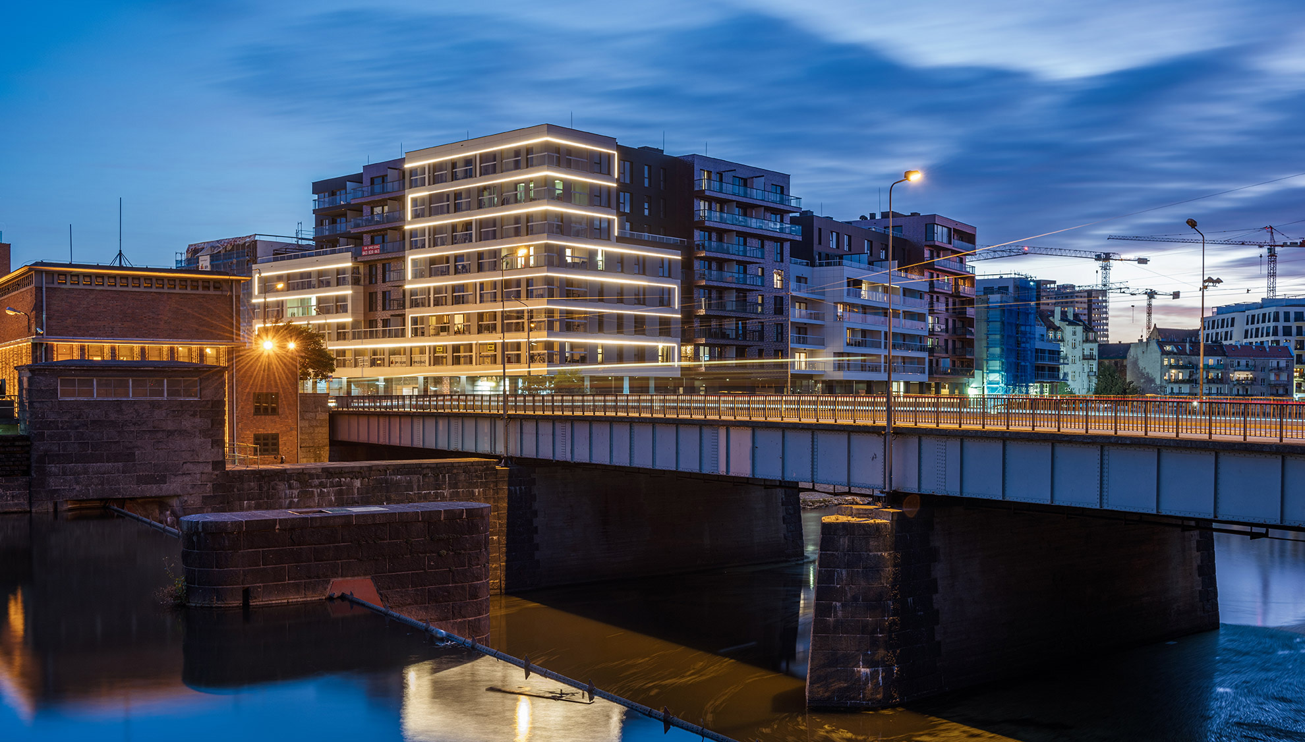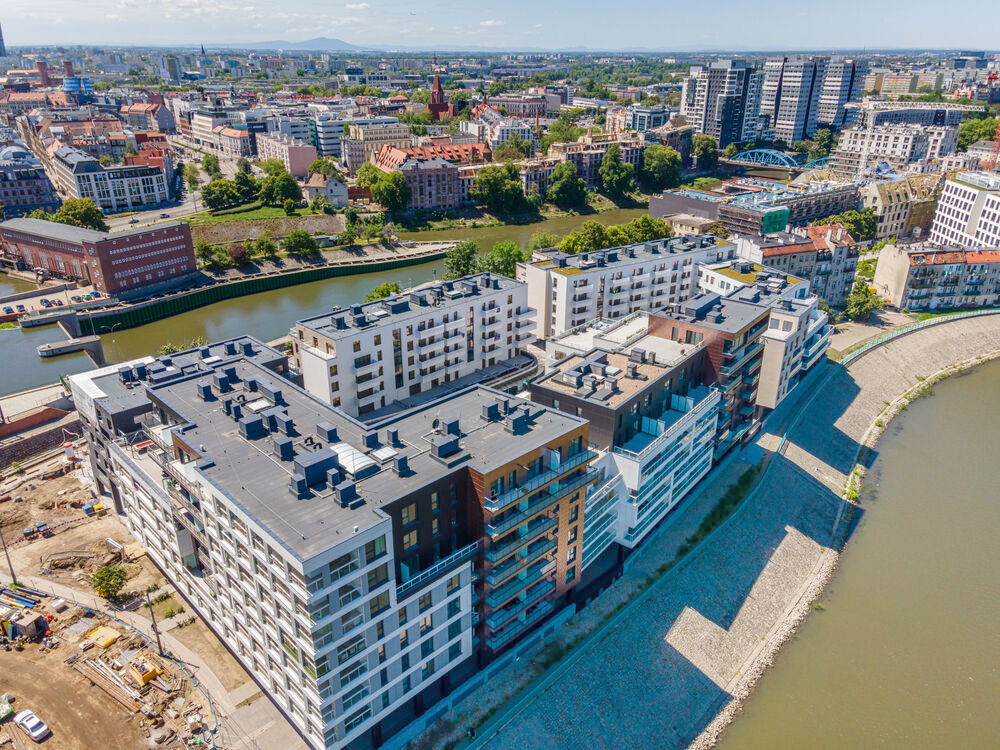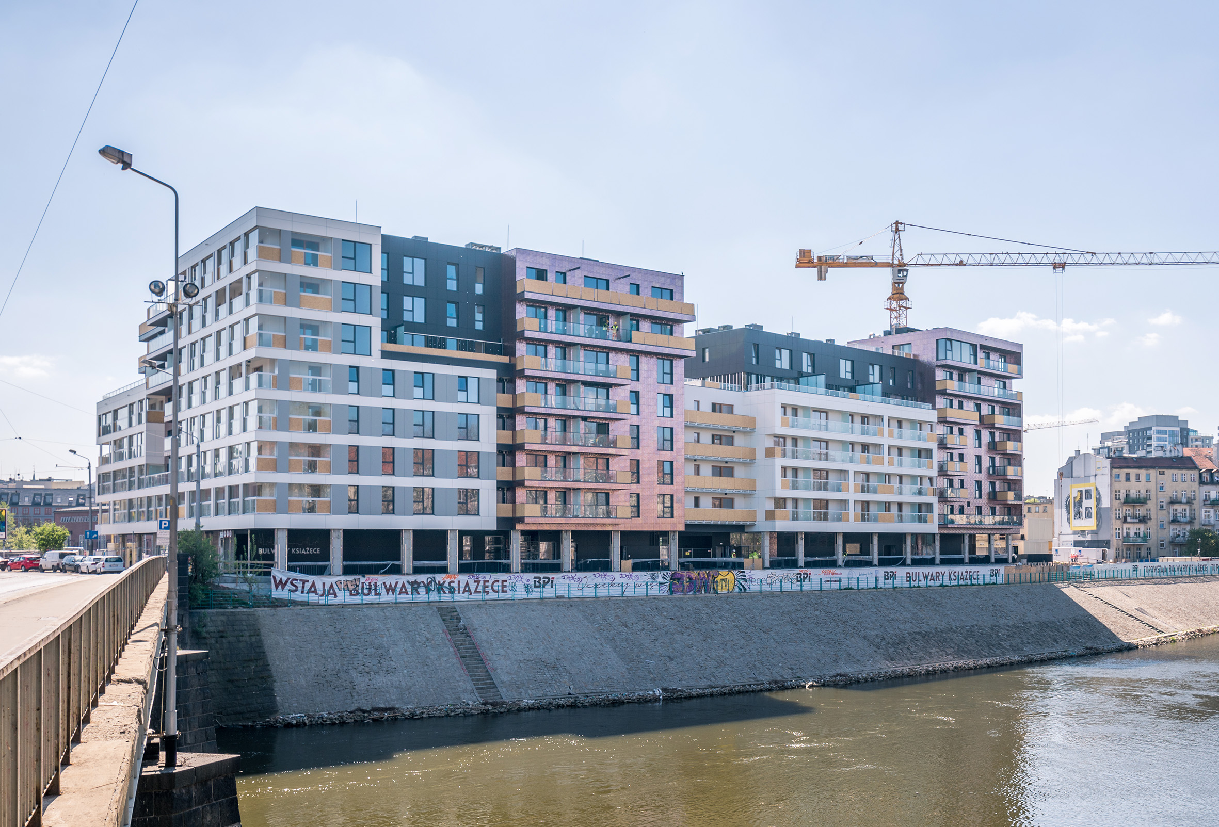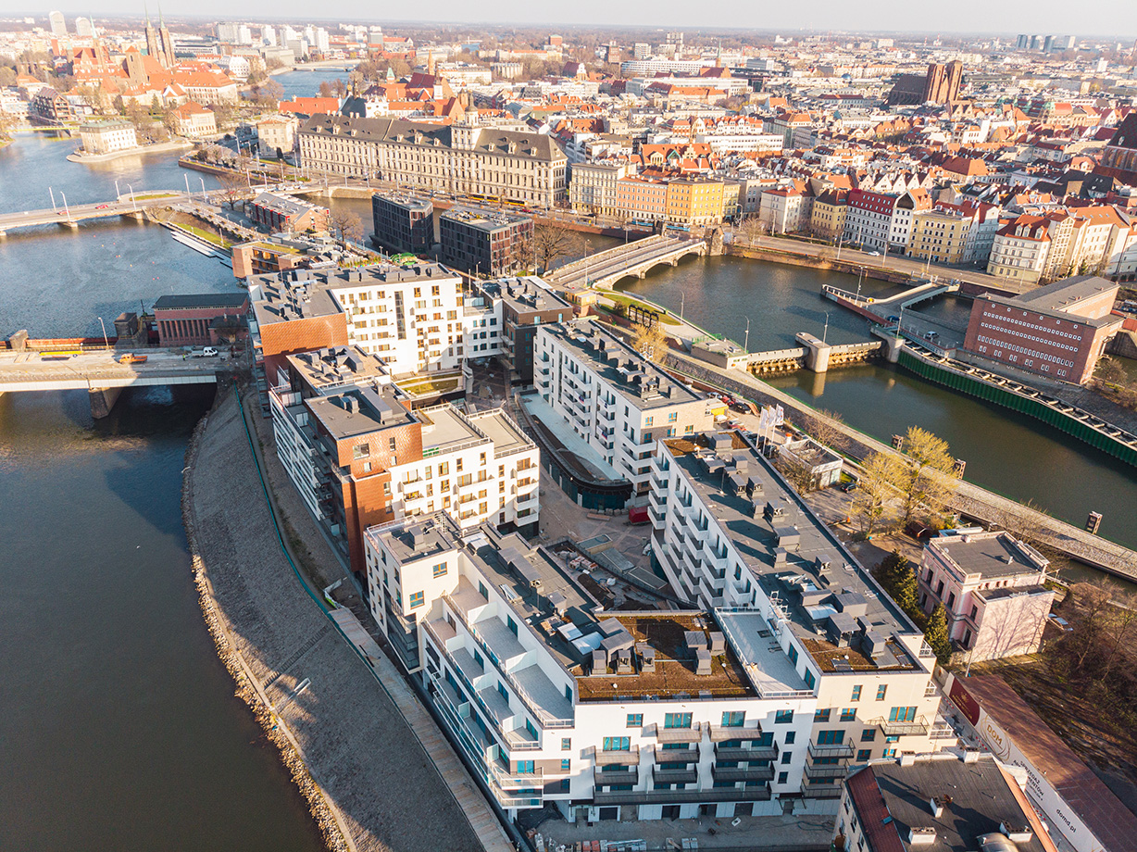Bulwary Książęce
CLIENT
BPI Real Estate
TYPE OF PROJECT
residential
PLACE
ul. Księcia Witolda 11-31, Wrocław
ARCHITECT
SUD Architects
AREA
living area, stage I: 9 226 m2, living area, stage II: 9 664 m2, gross area: stage I: 23 080 m2, stage II: 27 470 m2
CAPACITY
SCOPE OF WORKS
construction works
CONSTRUCTION PERIOD
2016 - 2020

The project, referred to as Bulwary Książęce, is situated in the most prestigious part of Wrocław, near the Old Town Square, in Kępa Mieszczańska. It is a unique combination of modern architecture and picturesque greenery of the area. The project was implemented in two stages. The first stage includes 175, whereas the second – 177 residential units. The site layout plan for the development includes the construction of a shopping centre and a two-storey car park with 427 parking spaces. An interesting architectural element is the façade made of Italian ceramic panels that change appearance depending on the light that reaches them.


