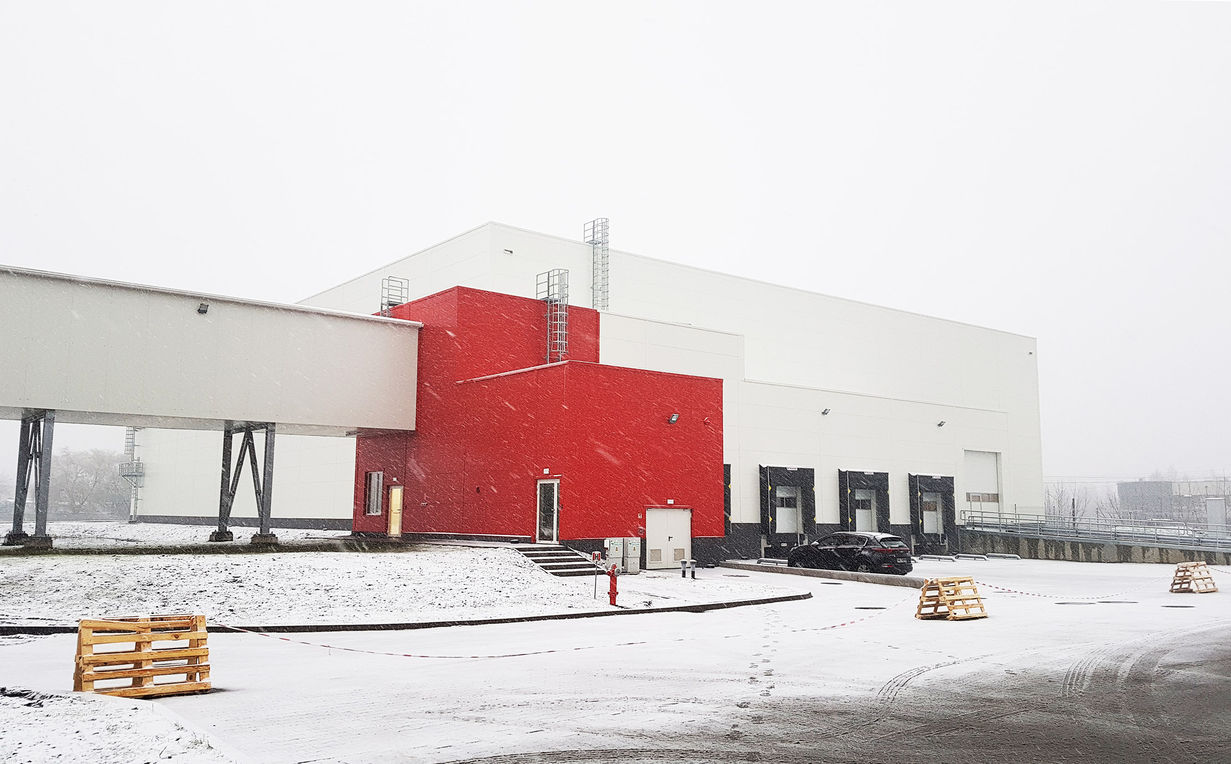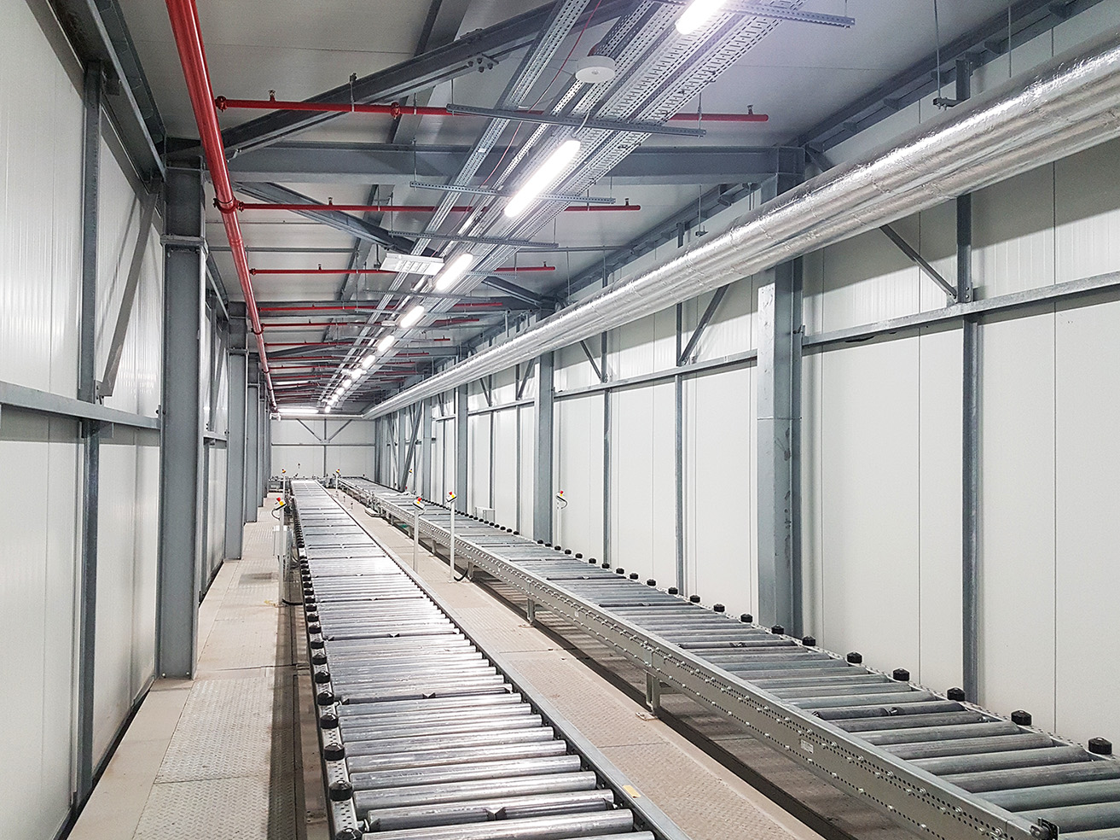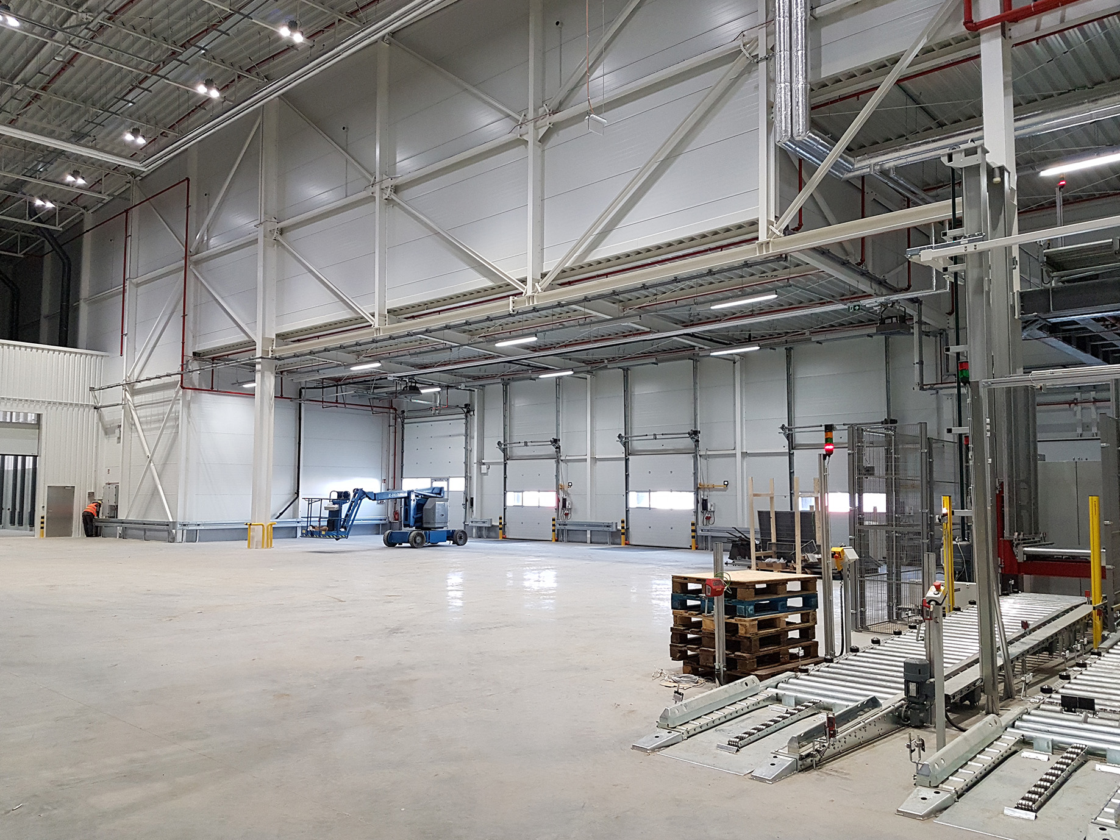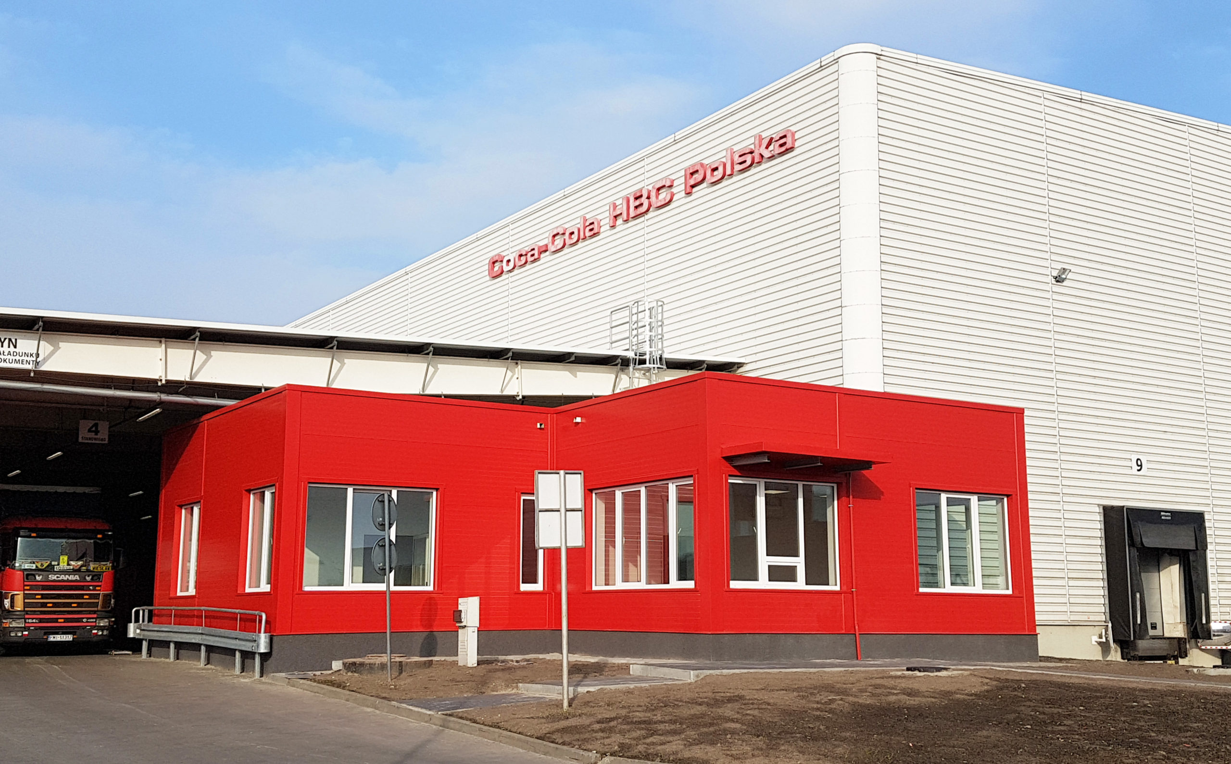Coca Cola I
Rozbudowa I
CLIENT
Coca-Cola HBC Polska
TYPE OF PROJECT
industrial
PLACE
Weteranów 82, Radzymin
ARCHITECT
Probadex
AREA
usable area: 4 537 m2, gross area: 4 610 m2
CAPACITY
64 860 m3
SCOPE OF WORKS
construction works
CONSTRUCTION PERIOD
2017

The project concerns the construction of a new warehouse B, together with the necessary infrastructure, two office buildings, a storage reservoir for rainwater and a transportation overpass with a length of 120 m. Infrastructure works include, among others, expansion and reconstruction of existing internal roads, squares and pavements and decommissioning of the part of the existing paved surface. The form and the architectural shape of the buildings have been adapted to the existing environment. All works were carried out without stopping traffic in the plant.


