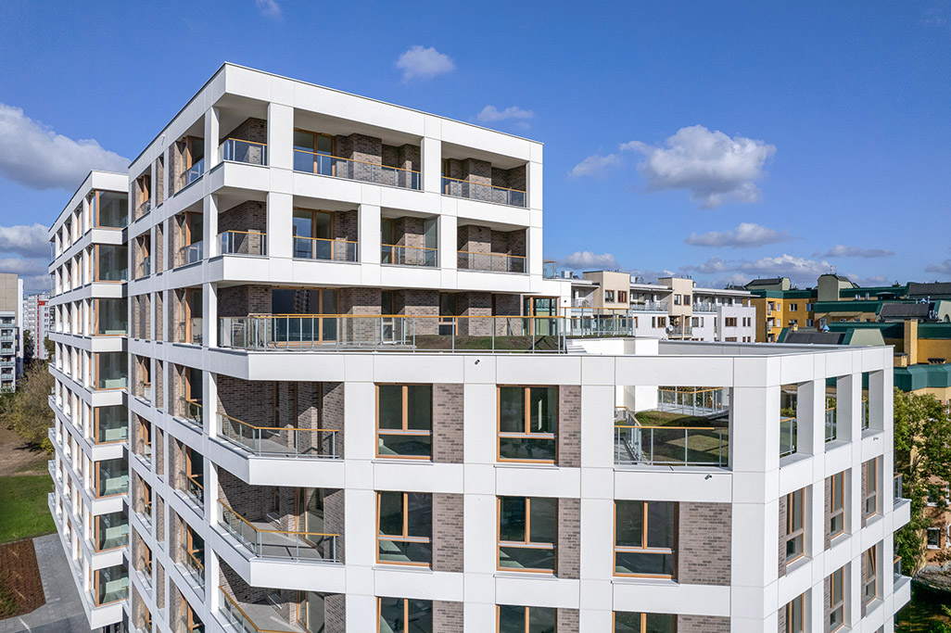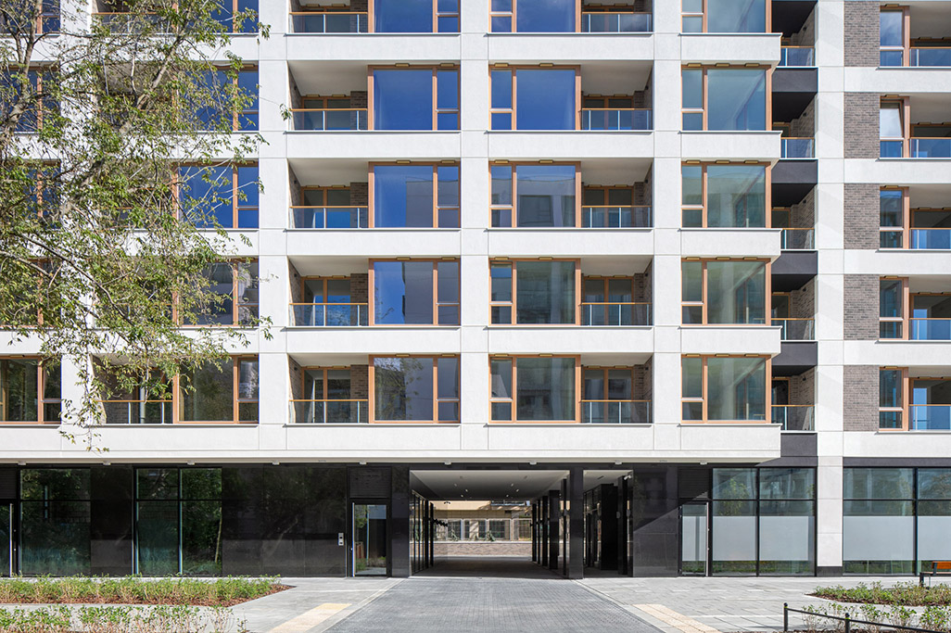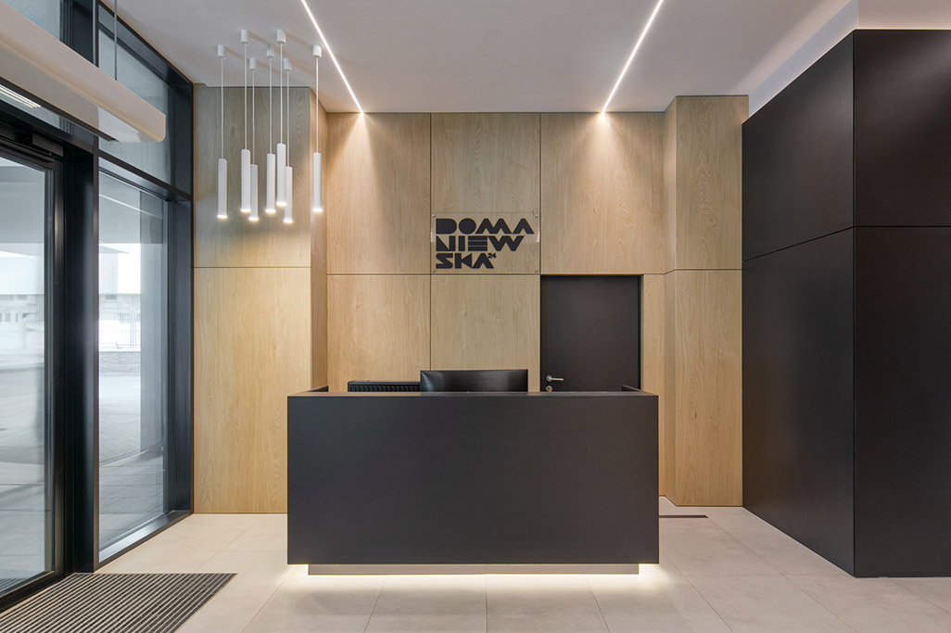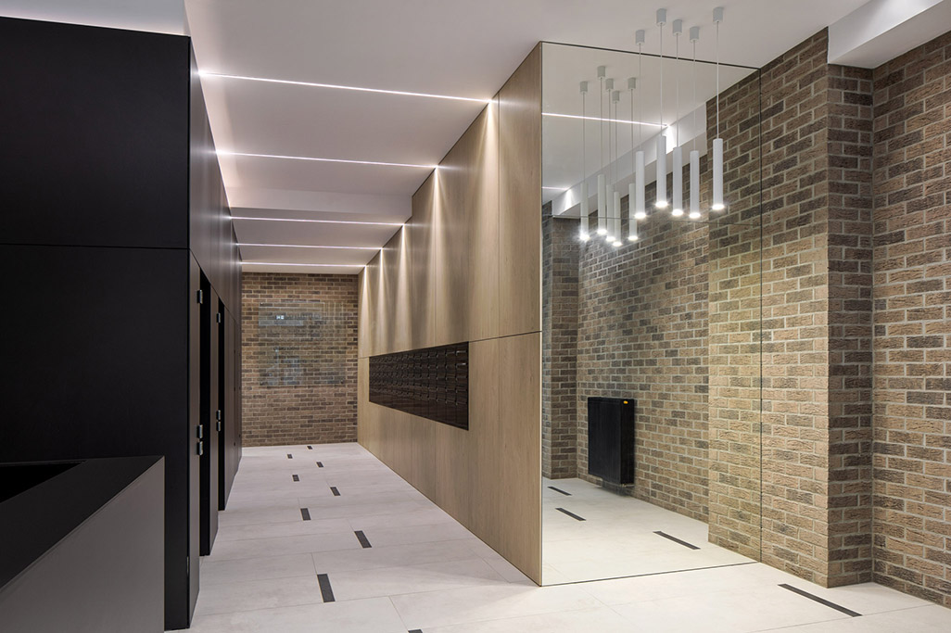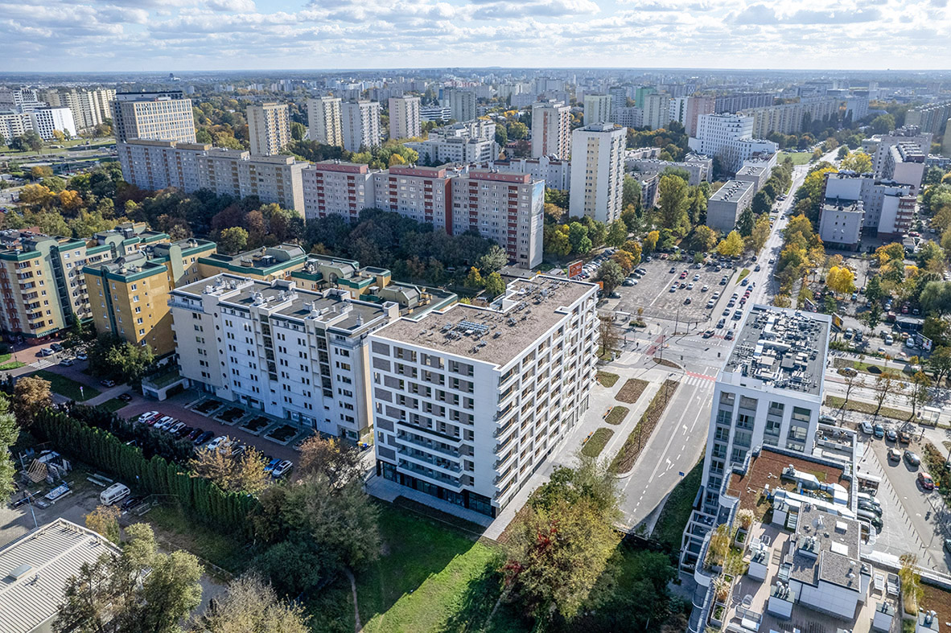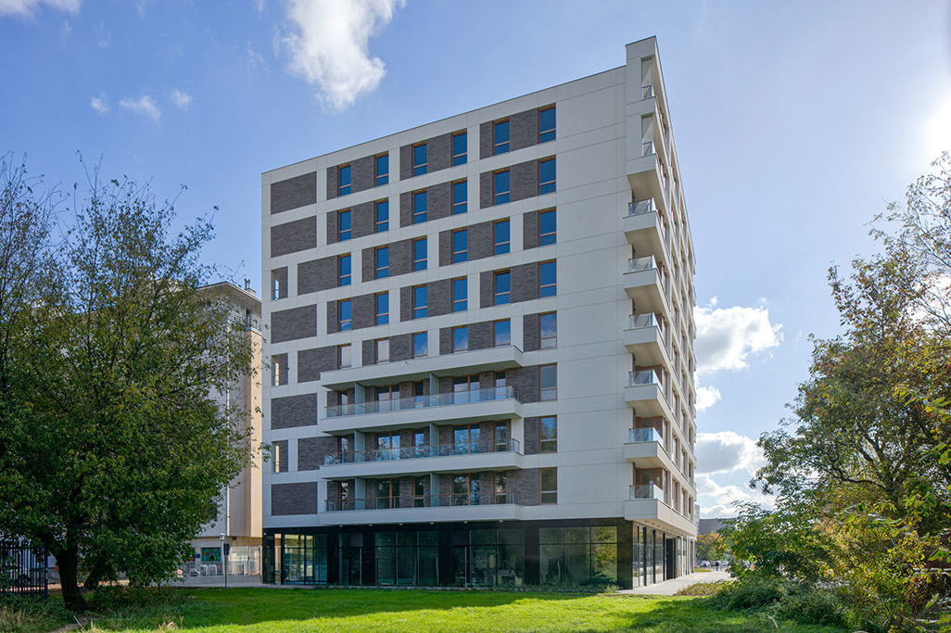Domaniewska 24
CLIENT
Matexi
TYPE OF PROJECT
residential
PLACE
Domaniewska 24, Warsaw
ARCHITECT
Wadeco Biuro Projektów
AREA
gross area: 14 300 m2, living area: 6 328 m2, retail usable area: 728 m2
CAPACITY
47 189 m3
SCOPE OF WORKS
construction works
CONSTRUCTION PERIOD
2021 - 2023
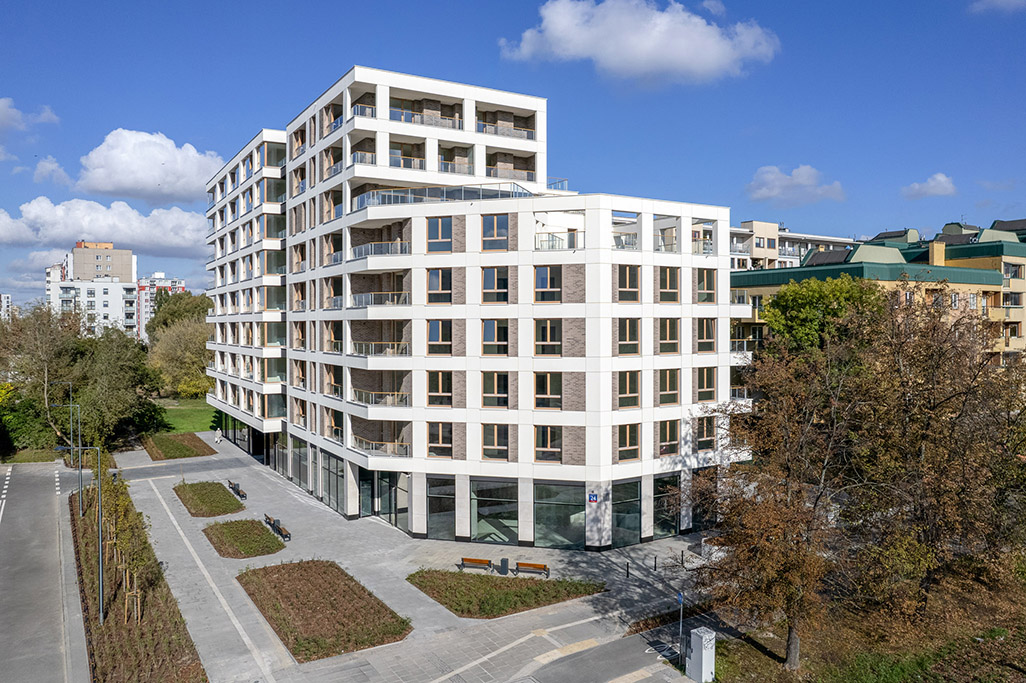
The project involved the construction of a multi-family residential building with a retail part and underground car park. The building consists of 126 flats and 151 parking spaces. Two entrance lobbies with lifts and staircases, as well as garbage bins are located on the ground floor of the building. Apart from the parking spaces for cars, bike storage rooms and technical rooms have been designed on the underground storeys as well. The southern façade is of an intimate character, and its scale refers to the neighbouring multi-family residential building on Domaniewska Street, whereas the building shape has a terraced form from the fifth to the ninth storey. There is greenery on the terraces and roofs. Characteristic elements of the project are large glazed areas, loggias and terraces, and the rhythm of light vertical and horizontal stripes with a width of about 80 cm, forming frames filled in with windows, cladding or balcony hand railings.
