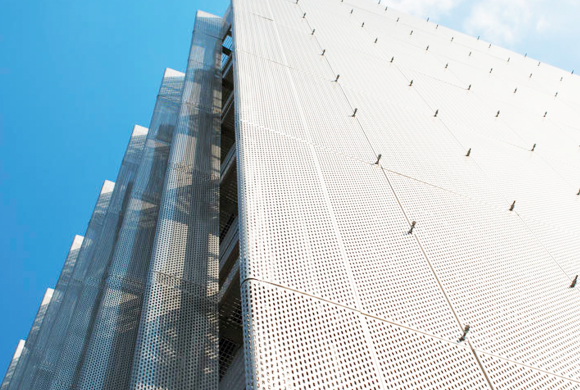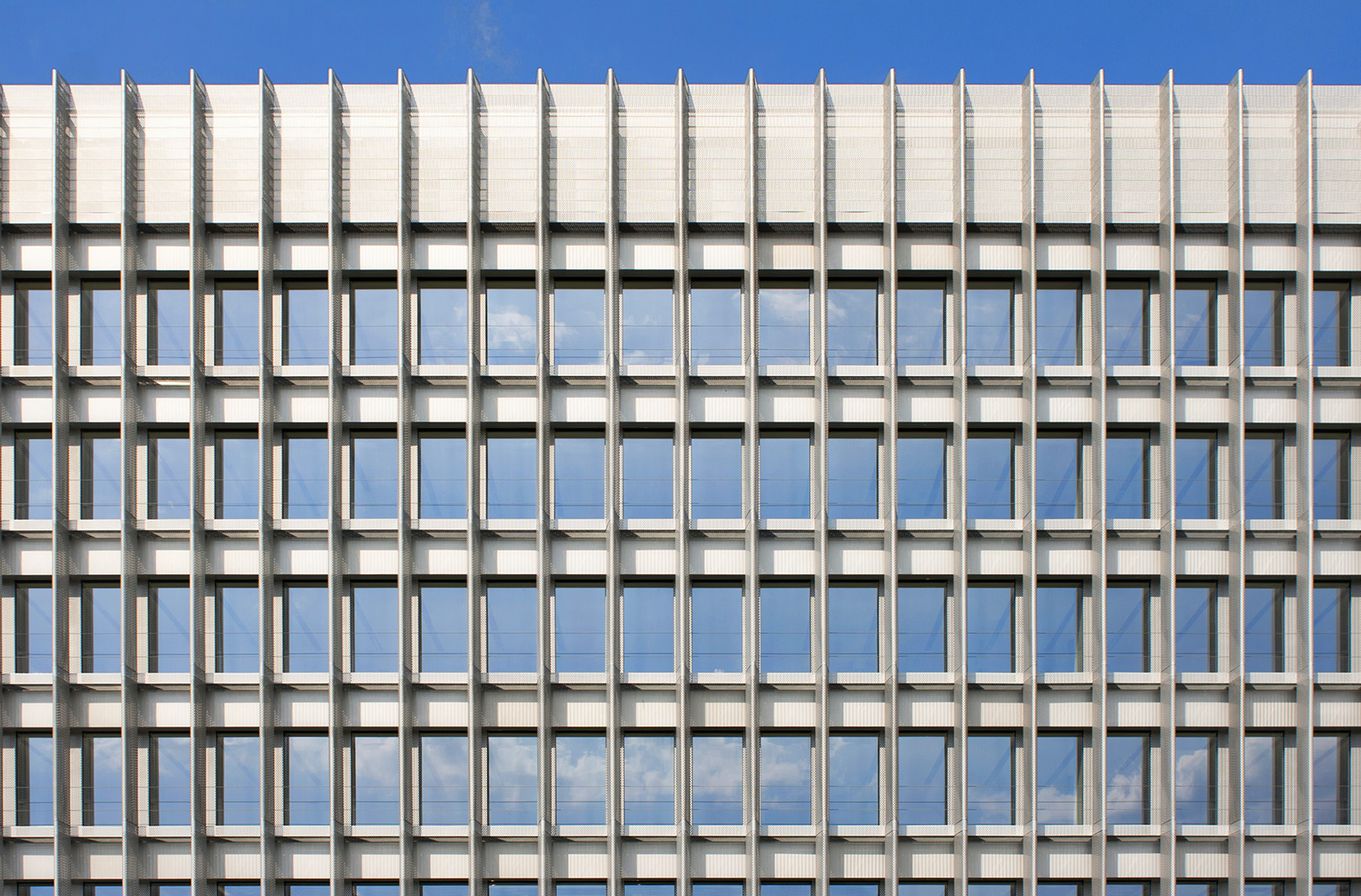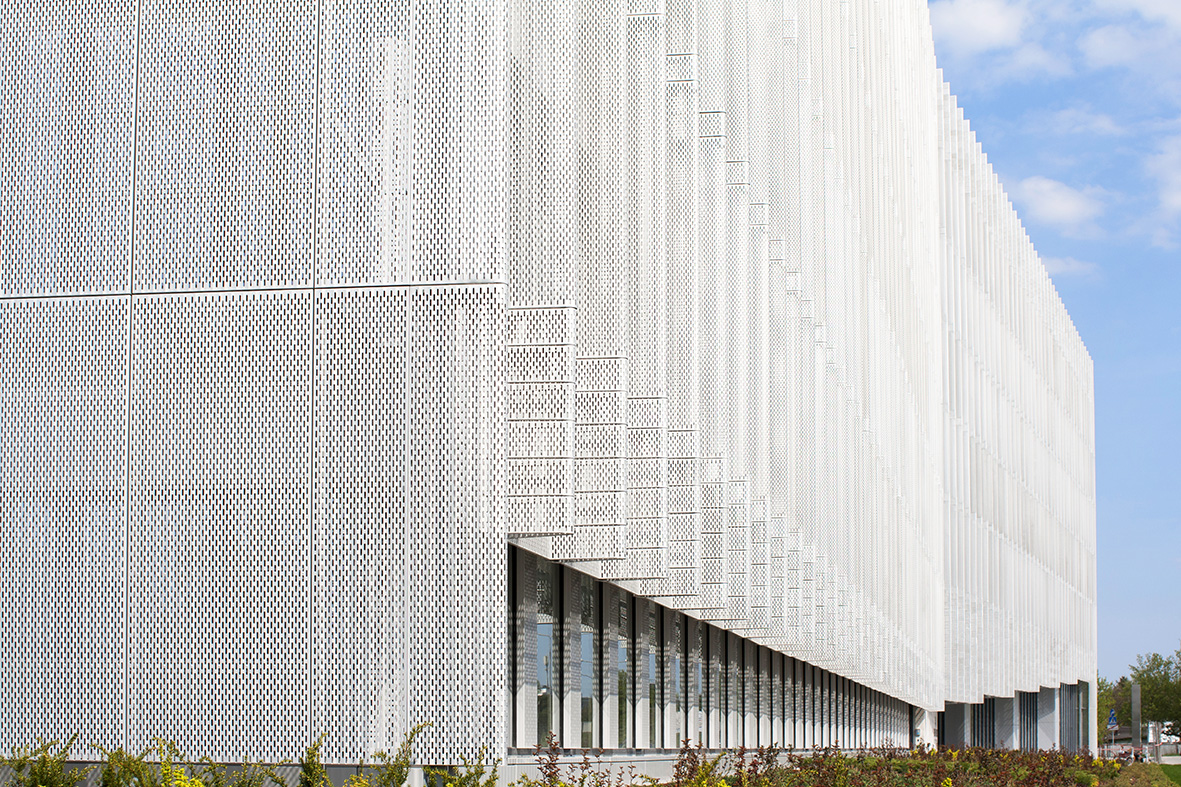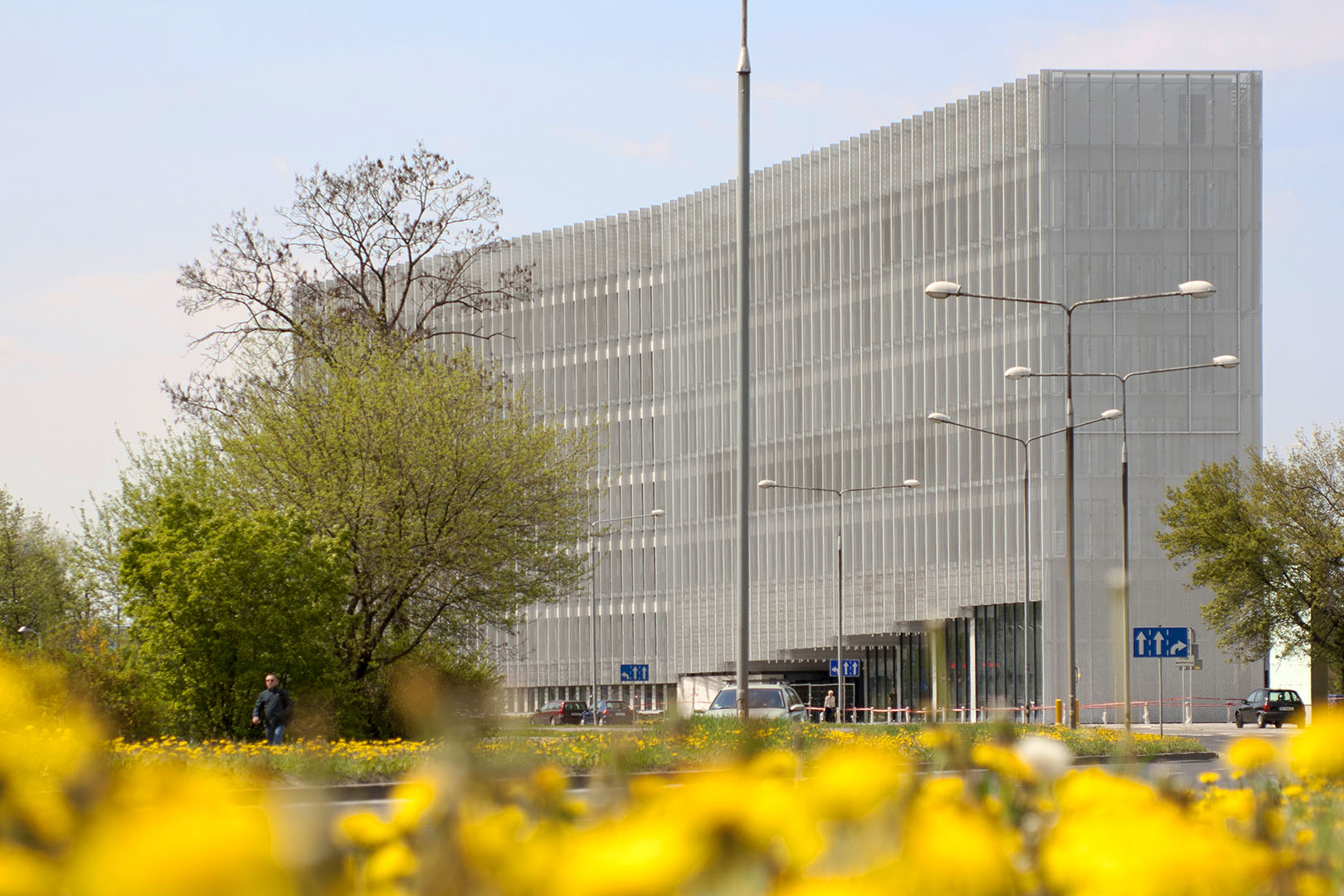GreenWings
CLIENT
OKRE Development
TYPE OF PROJECT
office
PLACE
Komitetu Obrony Robotników 48, Warsaw
ARCHITECT
JEMS Architekci
AREA
usable area: 19 899 m2, gross area: 22 886 m2
CAPACITY
83 258 m3
SCOPE OF WORKS
construction works
CONSTRUCTION PERIOD
2012 - 2014
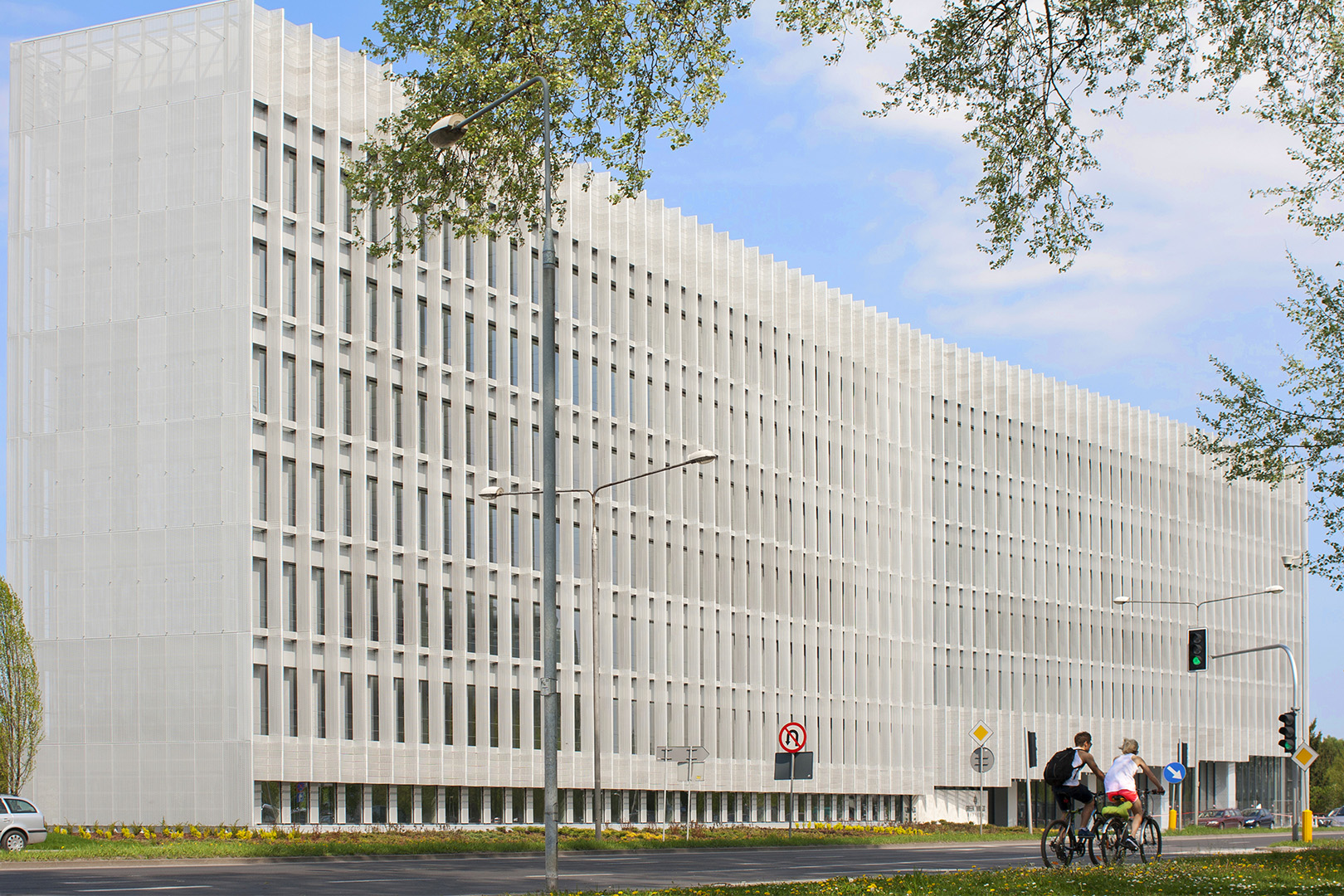
The building consists of seven floors, enabling flexible floor division for up to four tenants. The underground three-level car park offers 270 parking spaces. The building has been designed as a two-wing class A office building. GreenWings has been rated as “Very Good” in the current BREEAM report. GreenWings incorporates solutions that minimize operating costs, improve working conditions, and save energy. There are 80 parking spaces, a locker room and showers available for cyclists. It uses individual control and monitoring of electricity, heating, cooling and water consumption, and biologically active “green walls”.
