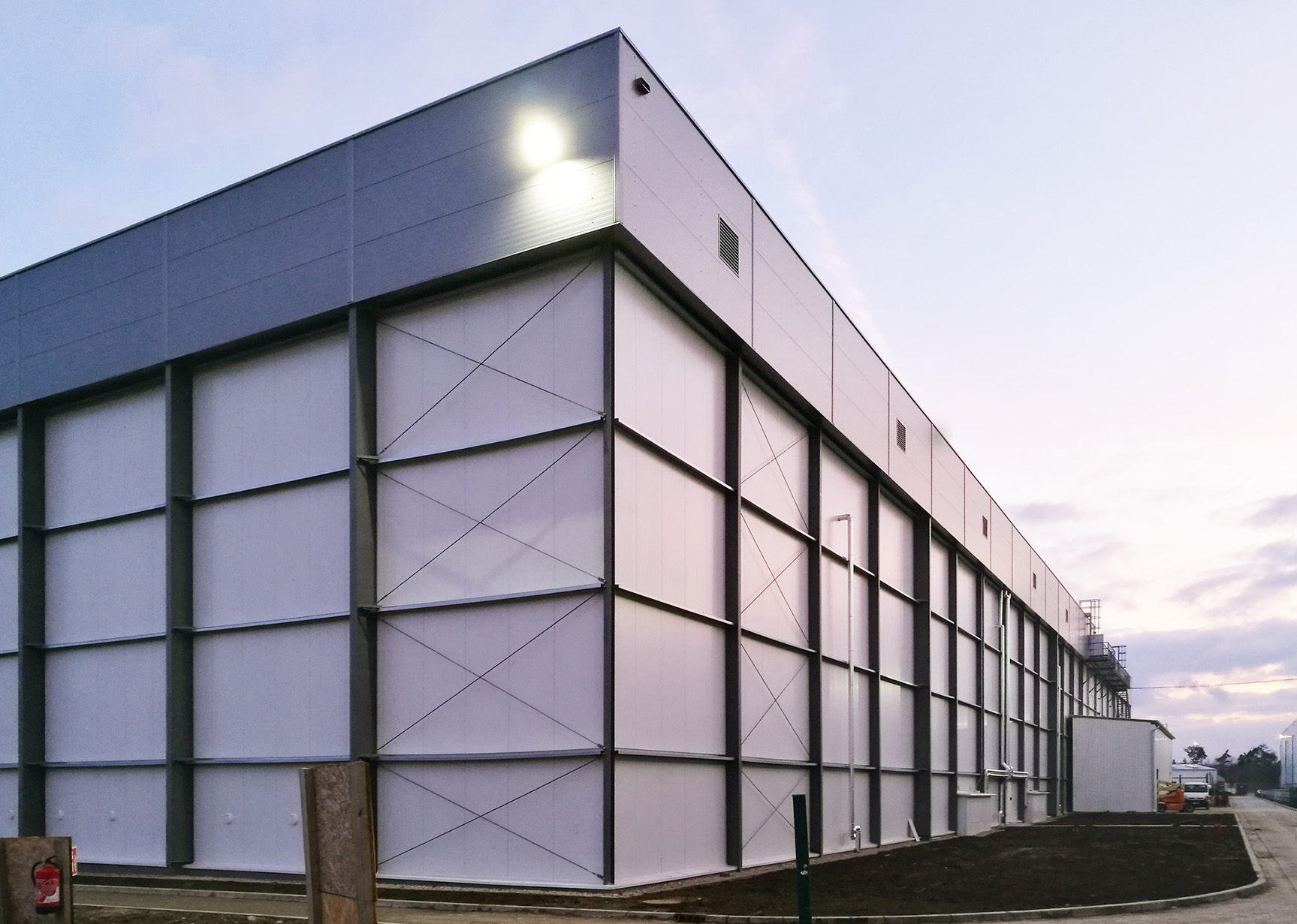Greenyard
CLIENT
Greenyard Logistics Poland
TYPE OF PROJECT
industrial
PLACE
Żabia Wola
ARCHITECT
Mesa
AREA
usable area: 6 587 m2, gross area: 6 793 m2
CAPACITY
158 920 m3
SCOPE OF WORKS
building permit design + build
CONSTRUCTION PERIOD
2018 - 2019

The project concerns the extension of the warehouse for the distribution of frozen goods, added to the existing building with a multi-nave steel structure, accompanying facilities in a separate area, extension of the social part including the enlargement of the cloak room and the construction of the shed. The investment is an enlargement of the existing plant. The building represents a typical form of industrial buildings.