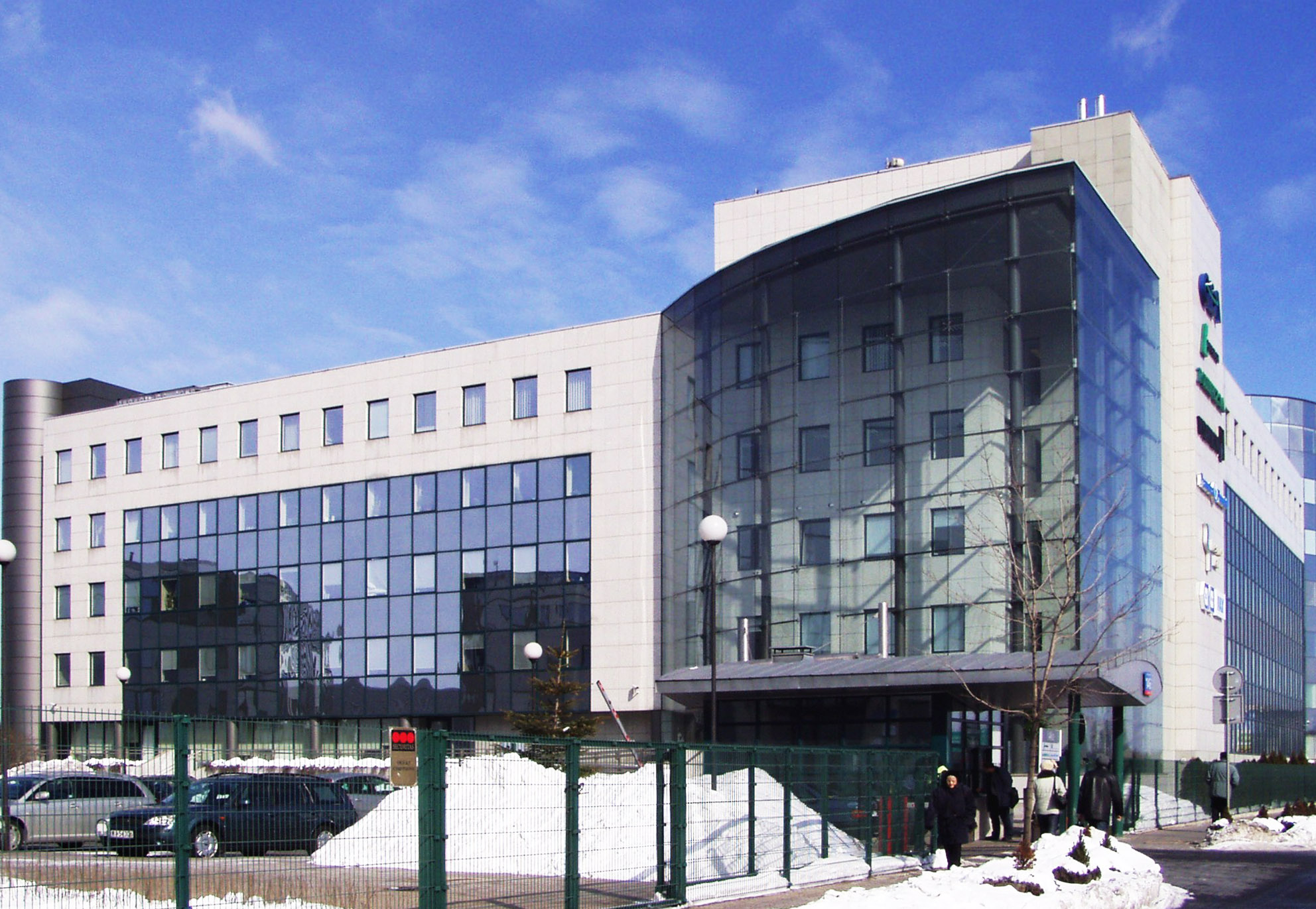Jerozolimskie Business Park
CLIENT
Liebrecht & Wood Polska
TYPE OF PROJECT
office
PLACE
Al. Jerozolimskie 146, Warsaw
ARCHITECT
E & L Projects
AREA
usable area: 8 000 m2, gross area: 15 500 m2
CAPACITY
25 000 m3
SCOPE OF WORKS
construction works
CONSTRUCTION PERIOD
1998 - 1999

Jerozolimskie Business Park D has been designed in a reinforced concrete slab-column frame system. The prominent 20 m high entrance building has been designed in a light steel structure framework. The seven-storey building has a basement. The development involved the construction and detailed design; the building offers B+ class office spaces.