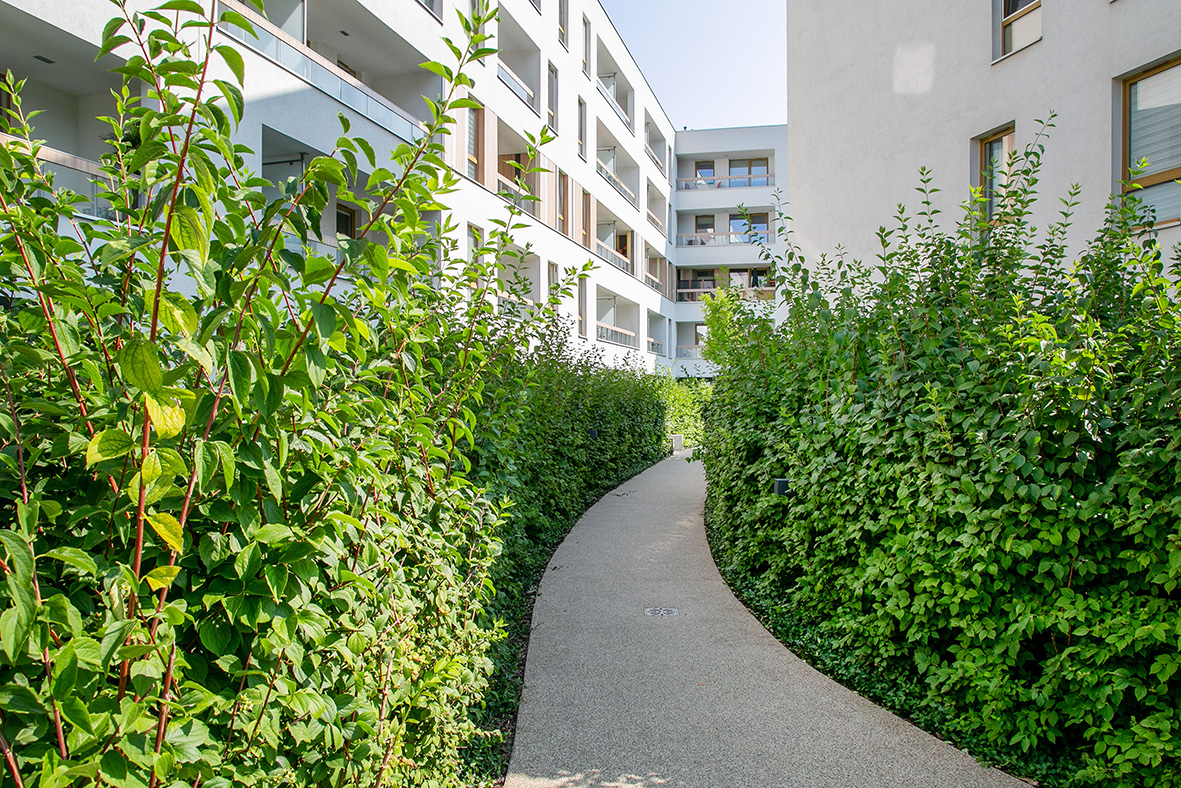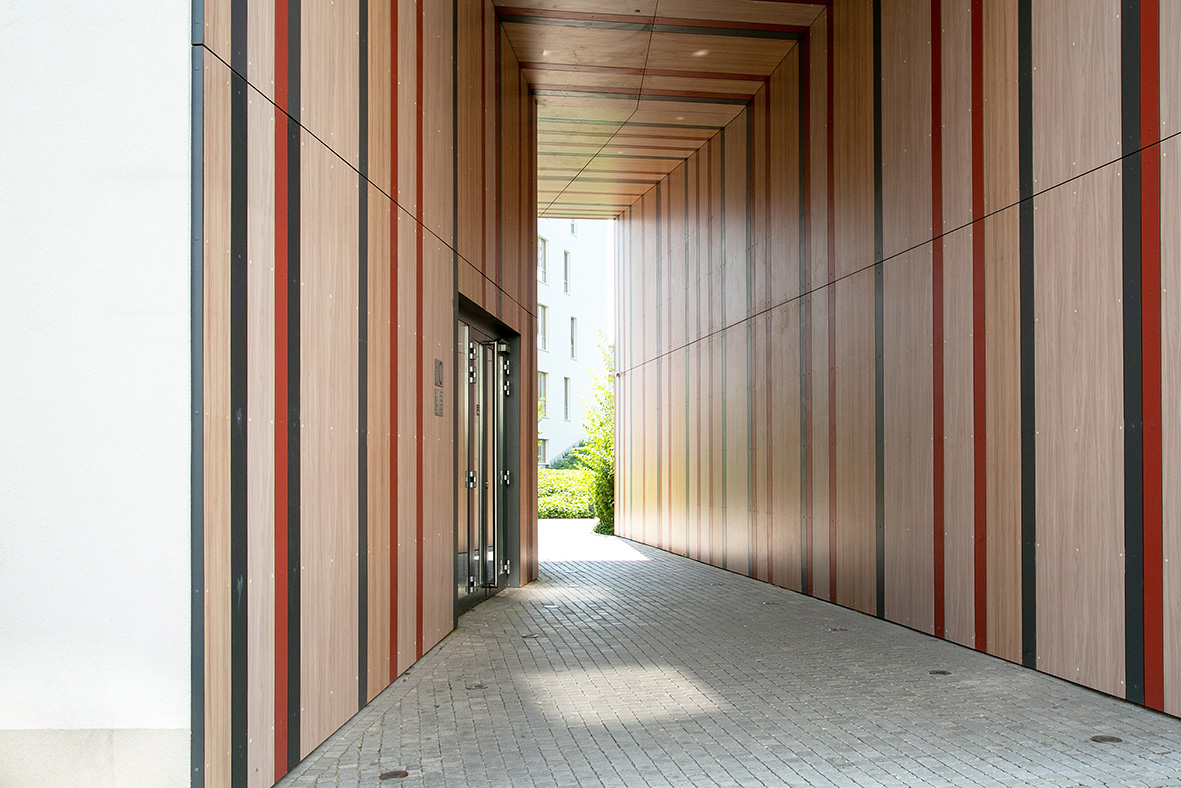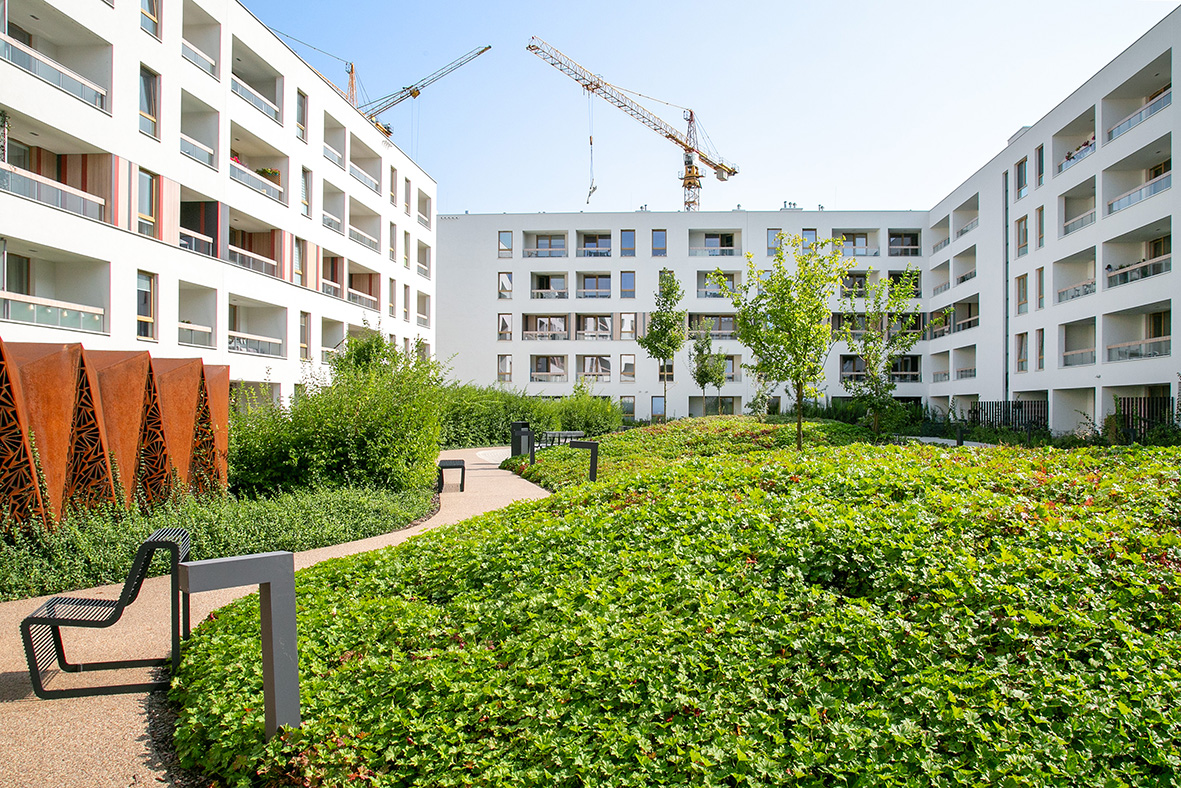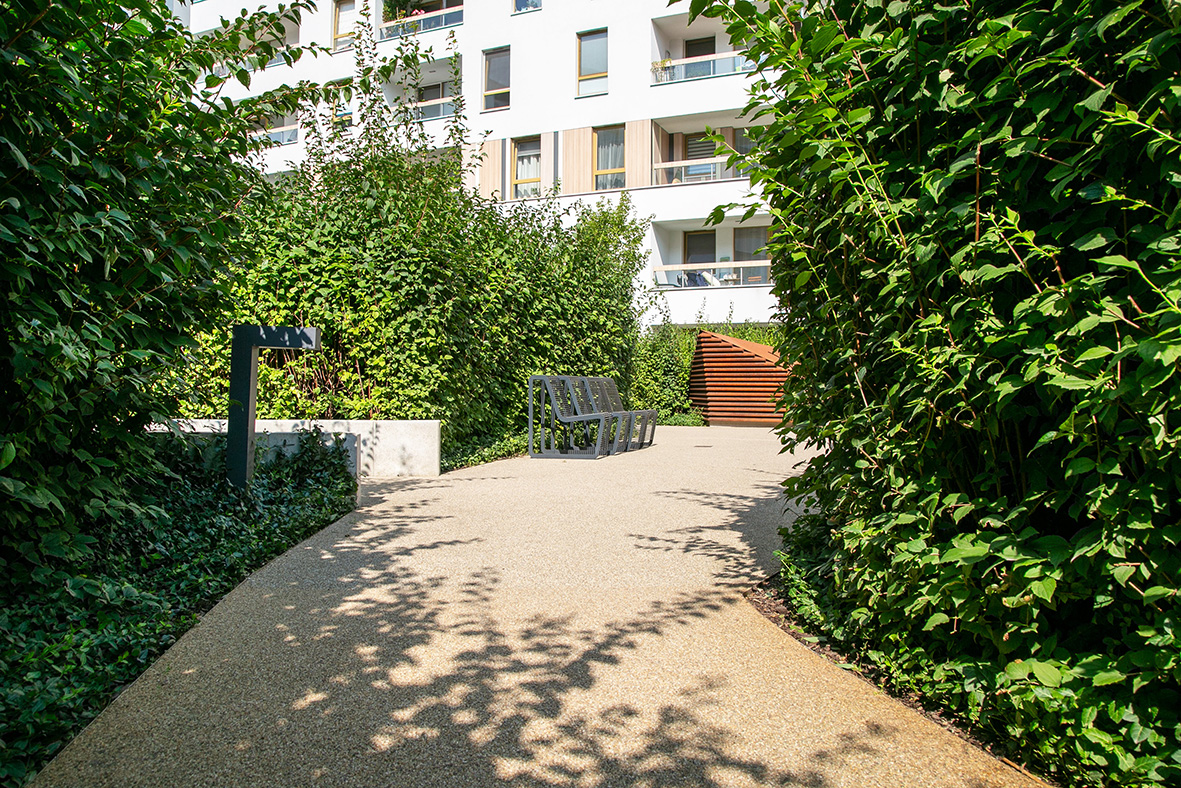Kolska Od Nowa
CLIENT
Matexi
TYPE OF PROJECT
residential
PLACE
Kolska, Warsaw
ARCHITECT
MKC Architekci
AREA
living area: 29 771 m2, gross area: 56 582 m2
CAPACITY
223 000 m3
SCOPE OF WORKS
construction works
CONSTRUCTION PERIOD
2014 - 2018
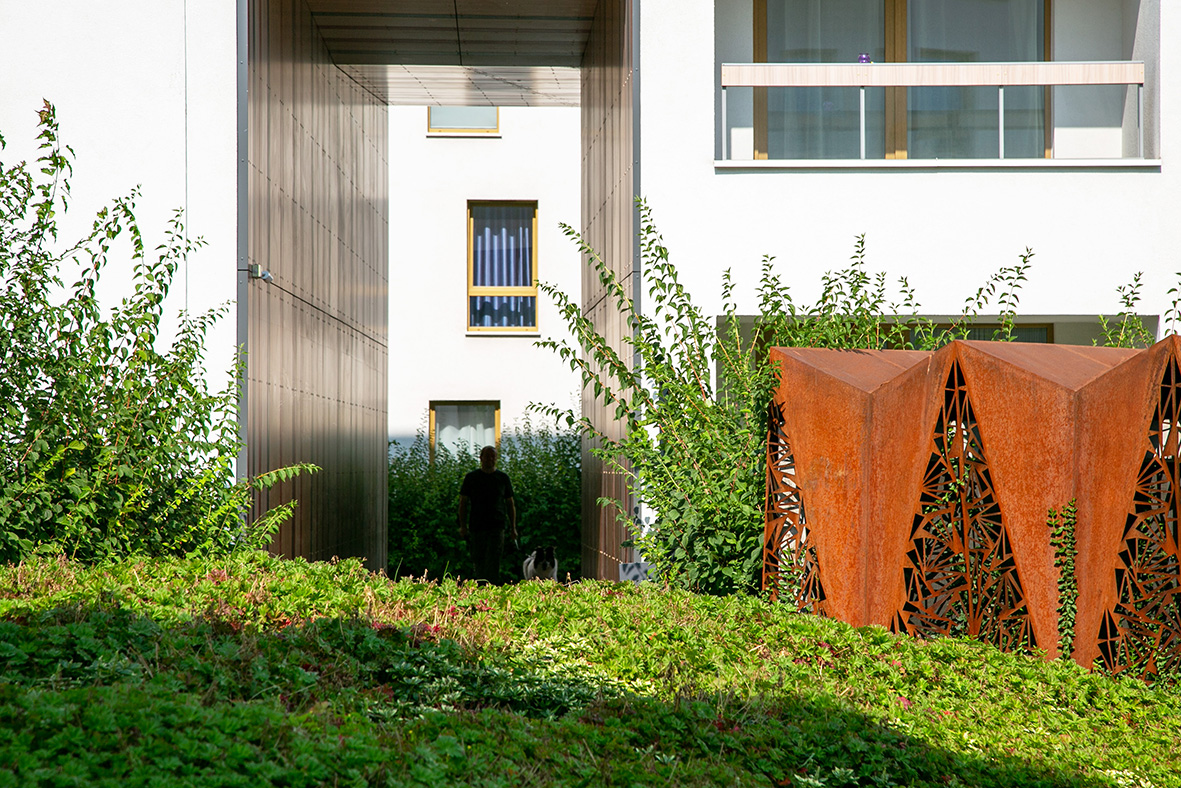
The Kolska od Nowa project is a residential development located in the Warsaw district of Wola, offering five above-ground floors and one underground level. The development is carried out in four stages. A total of 569 flats have been put into use at all stages of the construction. Kolska od Nowa is a quiet, closed and monitored housing development with a recreational park and a fountain, offering playgrounds and paths for walkers and joggers. The architectural solutions applied in combination with the surrounding greenery ensure the unique character of the place.
