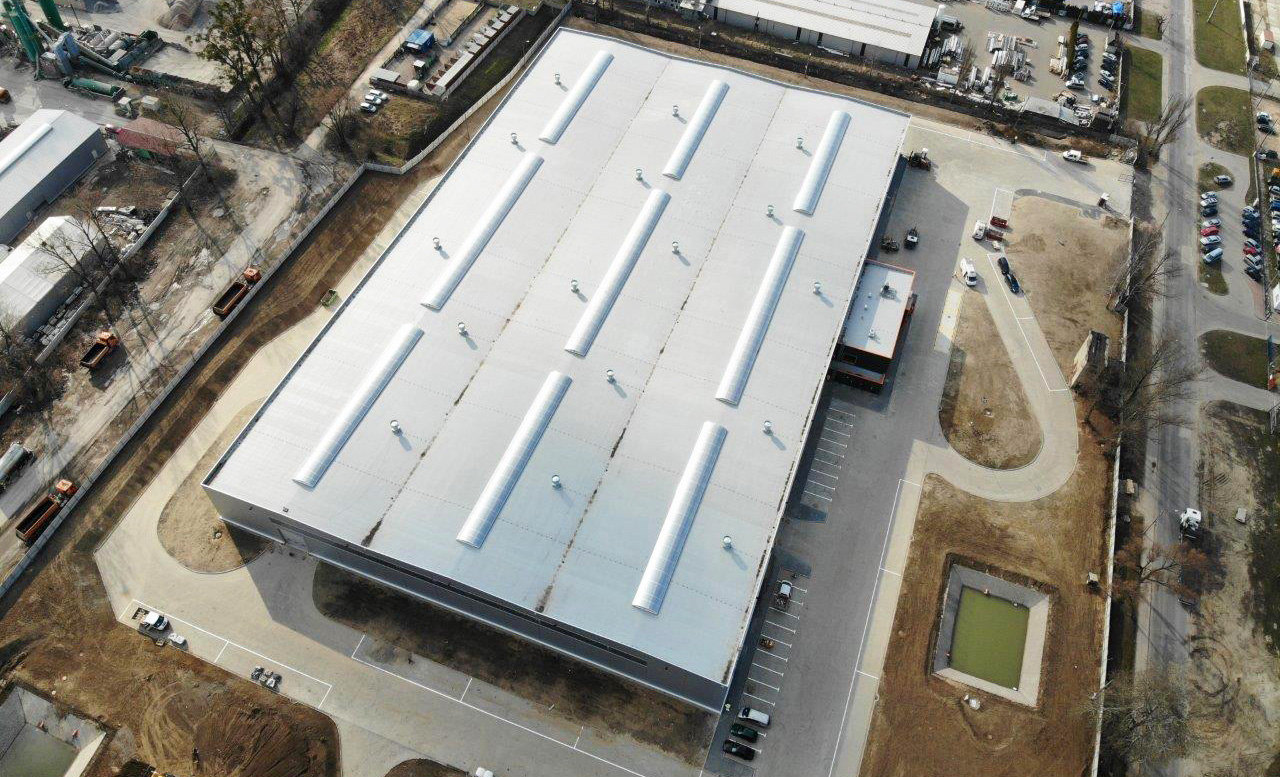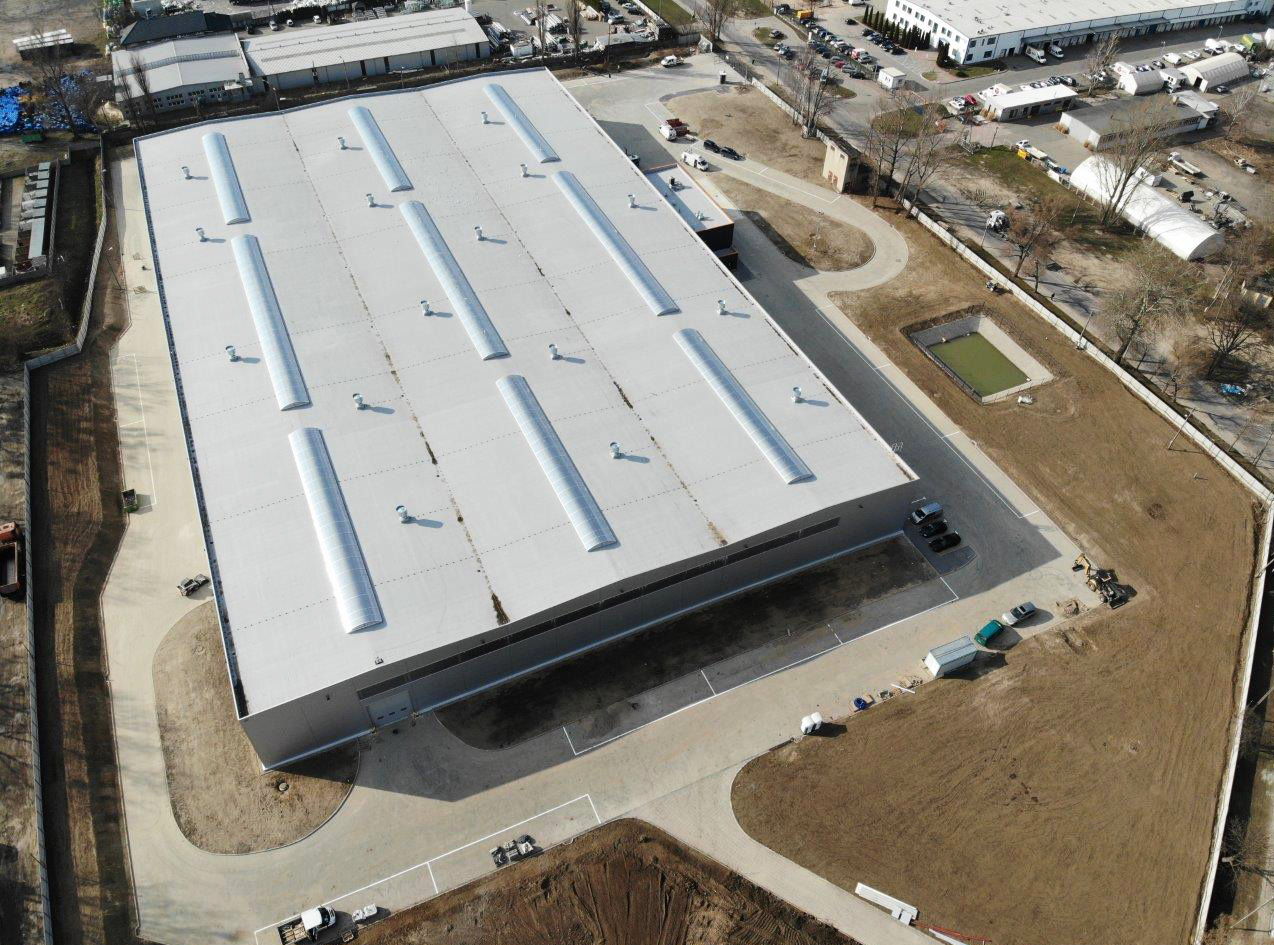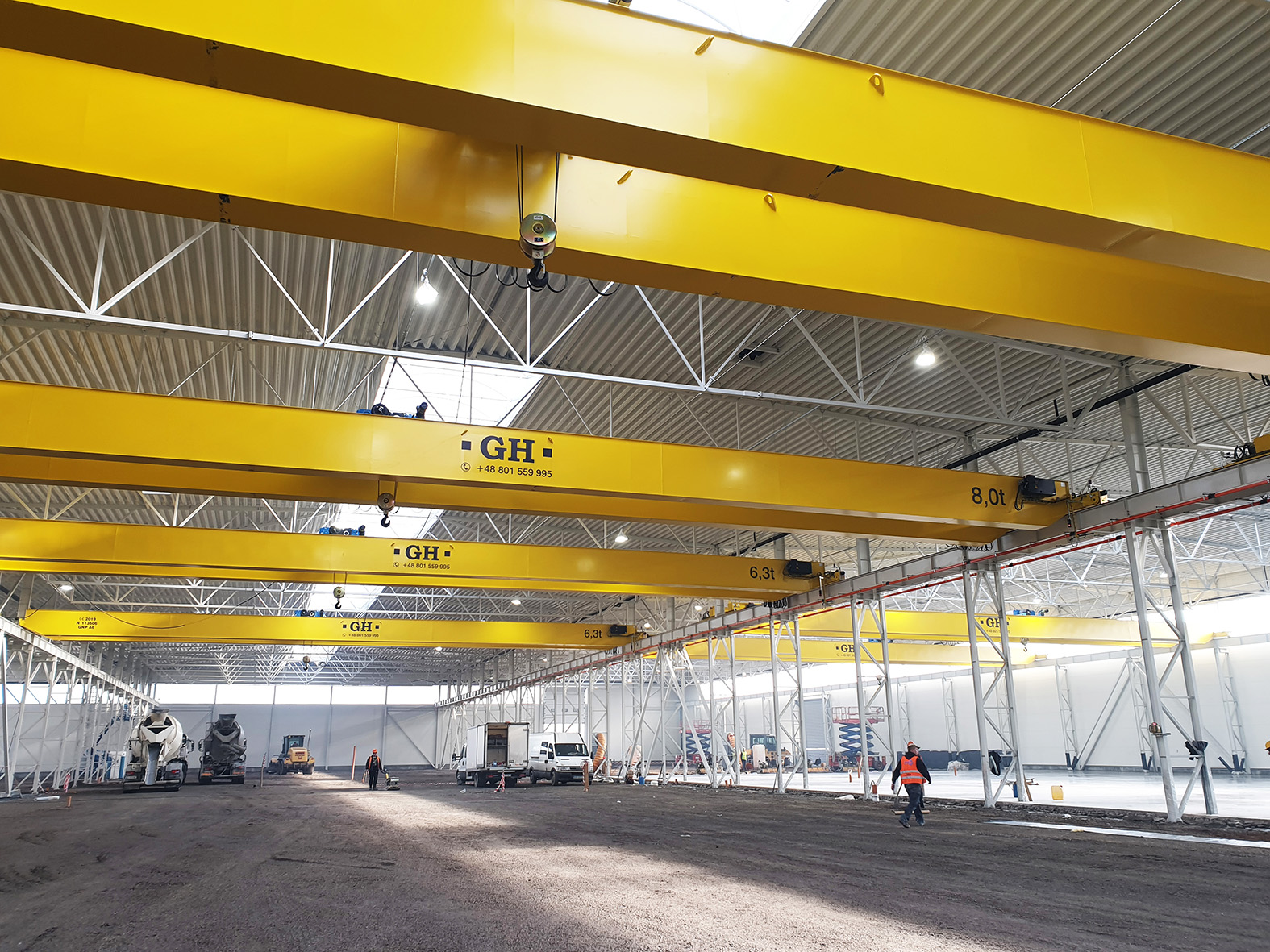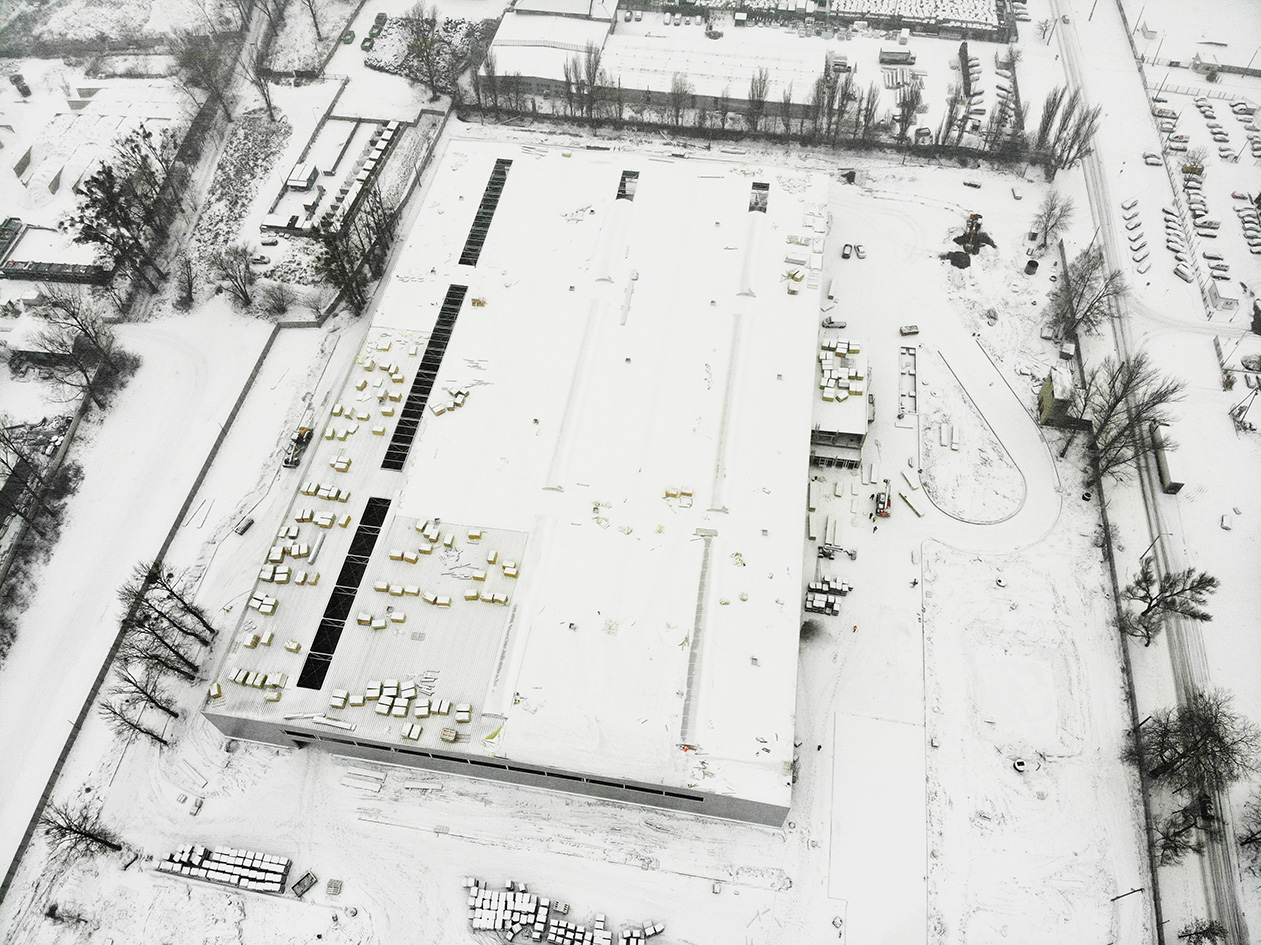Konsorcjum Stali
CLIENT
Konsorcjum Stali
TYPE OF PROJECT
industrial
PLACE
Pruszków
ARCHITECT
K1 Projekt Siedlce
AREA
13 160 m2
CAPACITY
158 920 m3
SCOPE OF WORKS
building permit design + build
CONSTRUCTION PERIOD
2018 - 2019

The project concerned the construction of a production and warehouse hall with an office and social building as well as the necessary technical infrastructure, along with obtaining an occupancy permit. It's a single-storey hall with dimensions of 144 x 90 x 12 m. Hall structure: monolithic foundations, columns made to minimize the dead zone along their axis. A two-storey building's dimensions are 24x10 m. On the ground floor there is a room for the scale service, a staircase and social rooms. On the first floor there are offices for office workers, a conference room, a boiler house and a social room for office workers.


