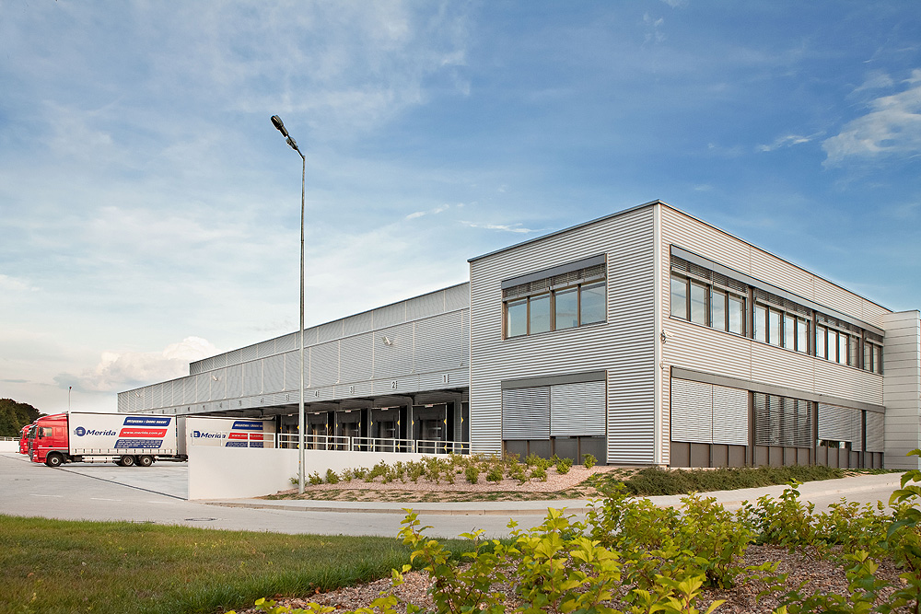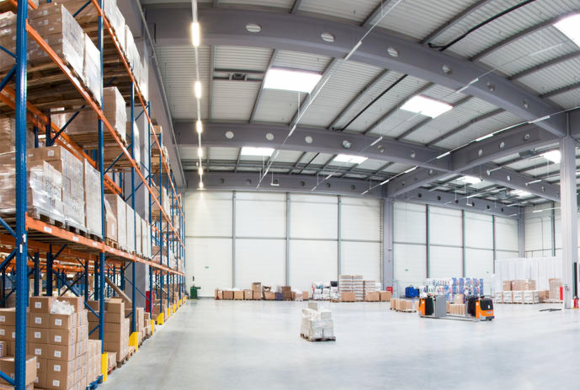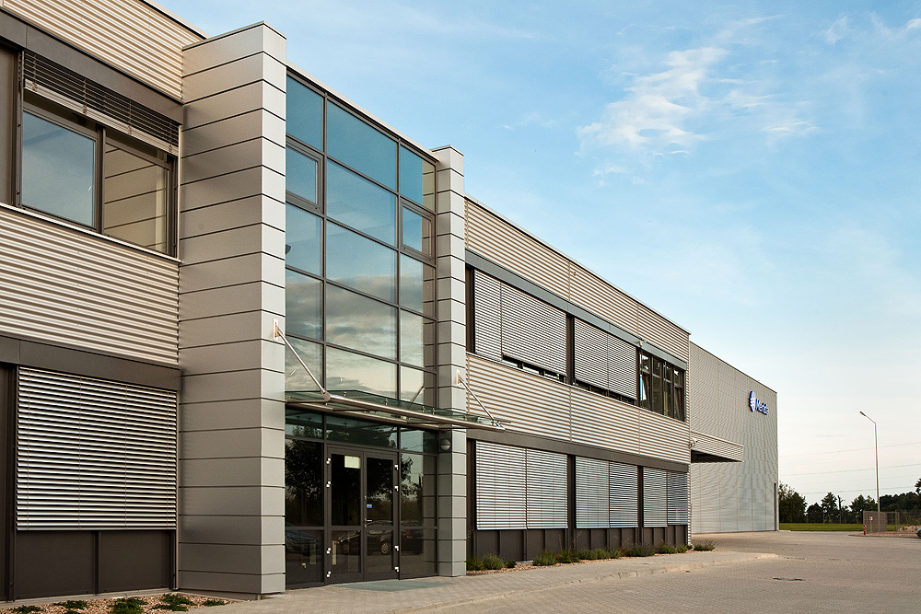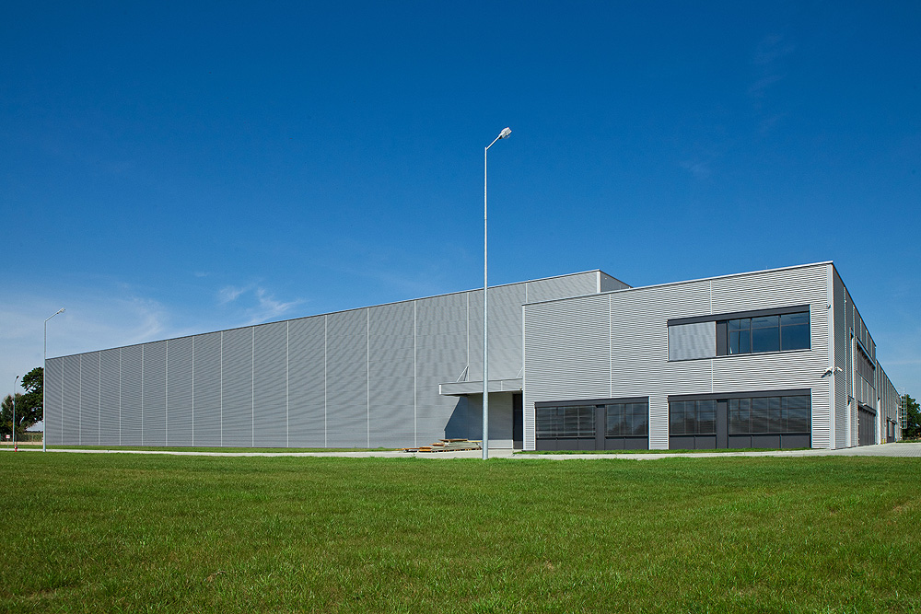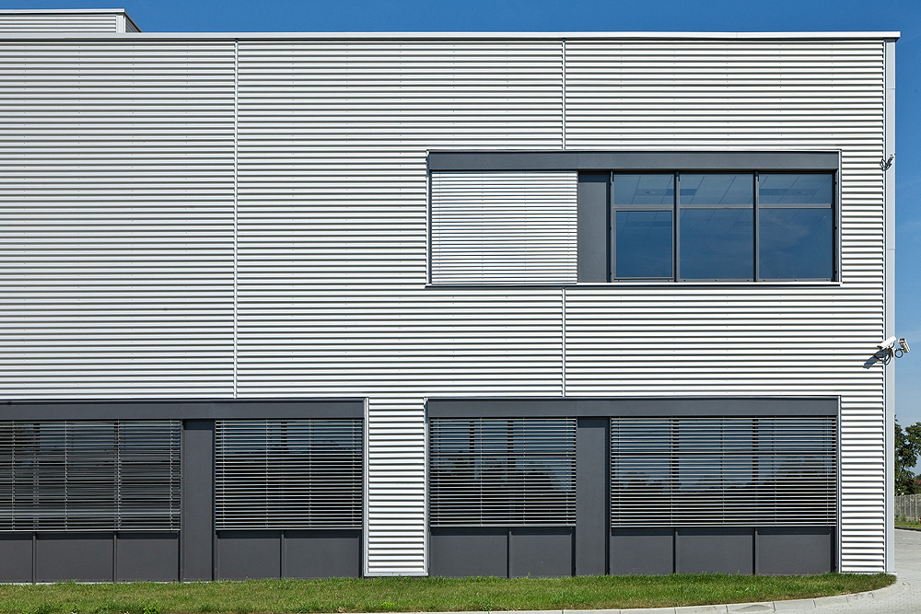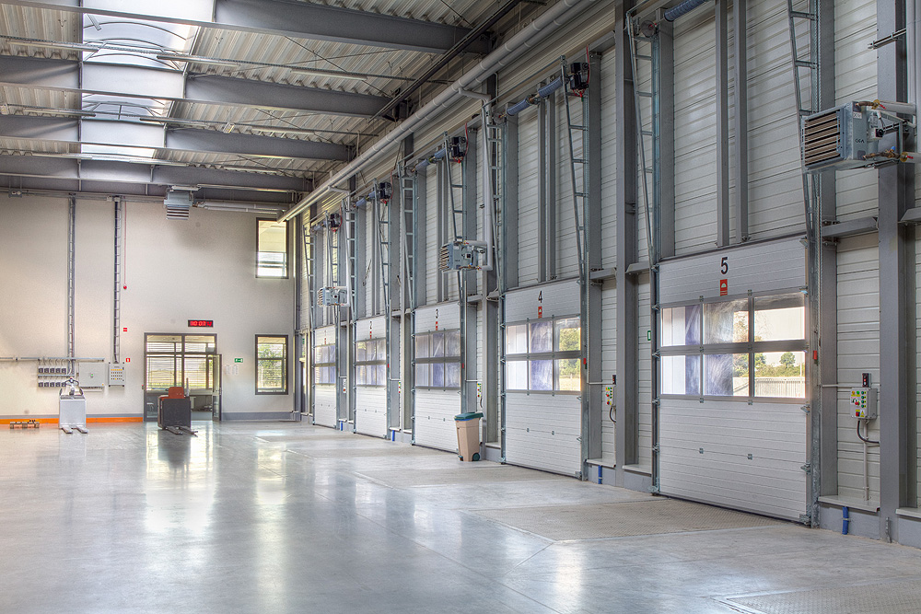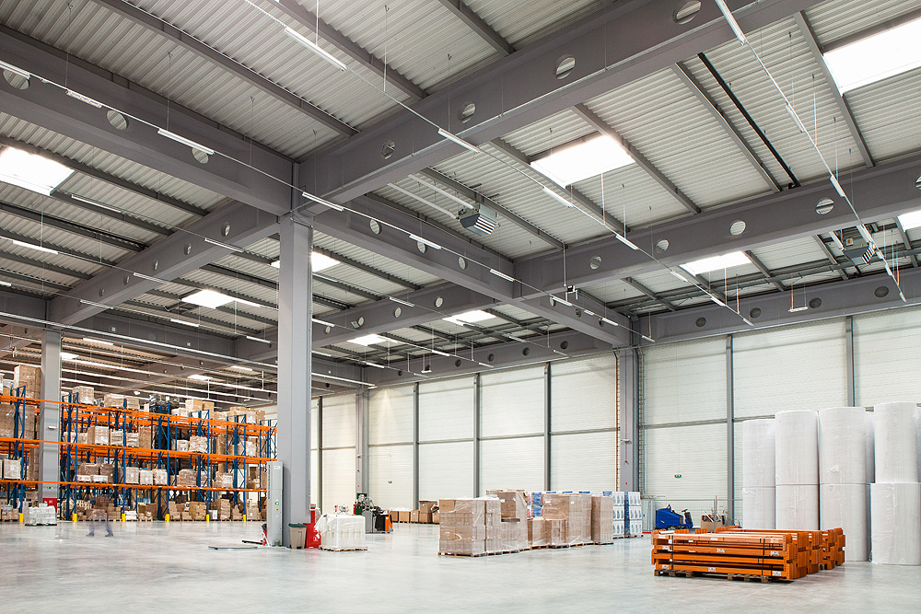Merida
CLIENT
Merida
TYPE OF PROJECT
industrial
PLACE
Żernicka 23, Tyniec Mały
ARCHITECT
AREA
gross area: 13 555 m2
CAPACITY
15 300 m3
SCOPE OF WORKS
construction works
CONSTRUCTION PERIOD
2010 - 2011
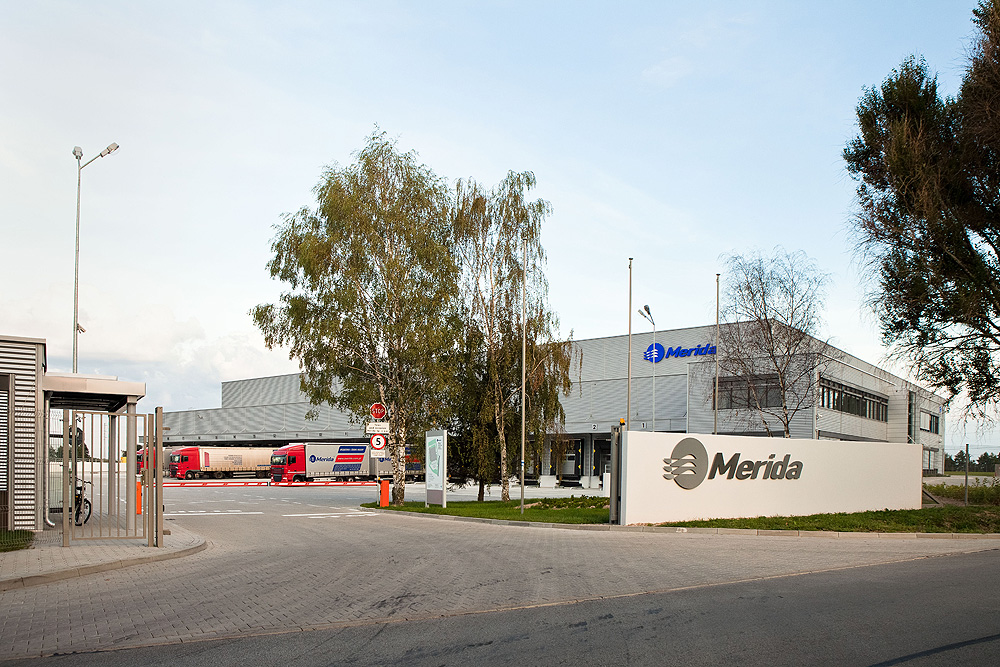
The project concerned the construction of Merida's Logistics Centre in Tyniec Maly. The project was a complex of warehouses, a production hall, as well as offices and social facilities with a total area of 13.5 thousand sq.m. The construction of the buildings was made of reinforced concrete and masonry and steel. The scope of works included earthworks, industrial floors, facade and the roof, external networks, roads and parking lots in the exterior concrete surfaces, complete electrical and low voltage installations, complete sanitary and gas installations.
