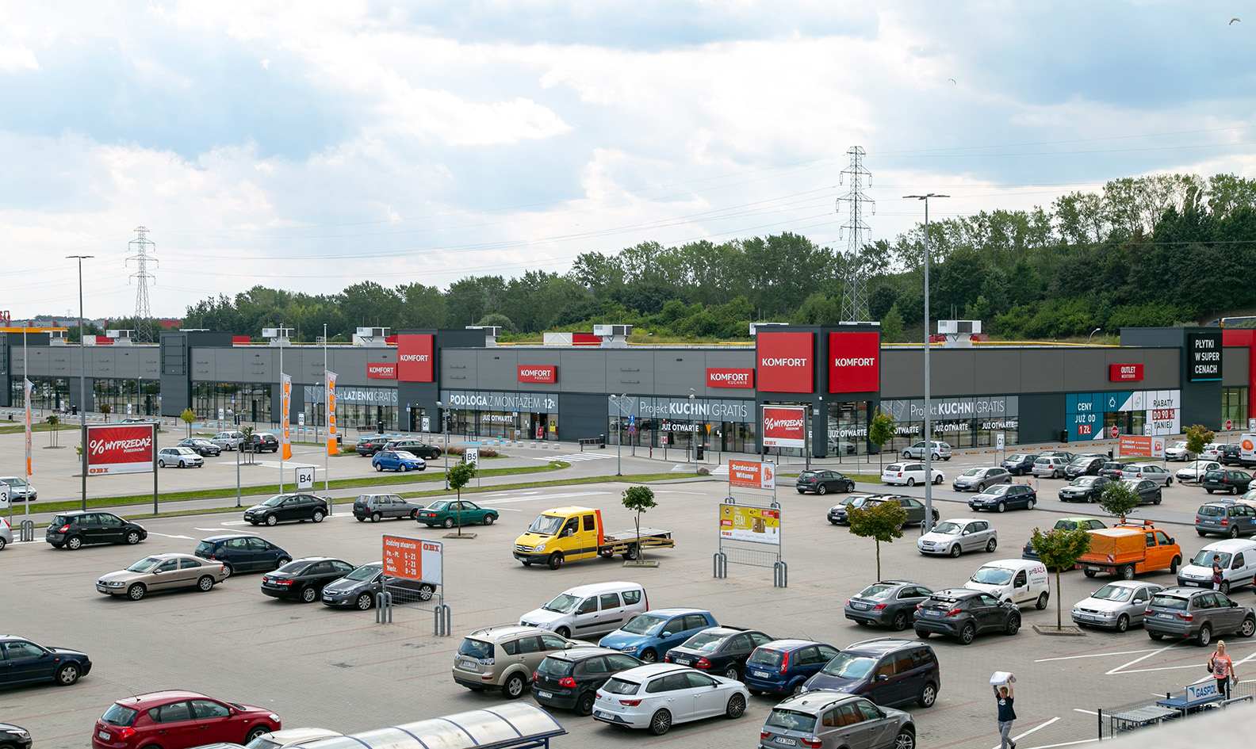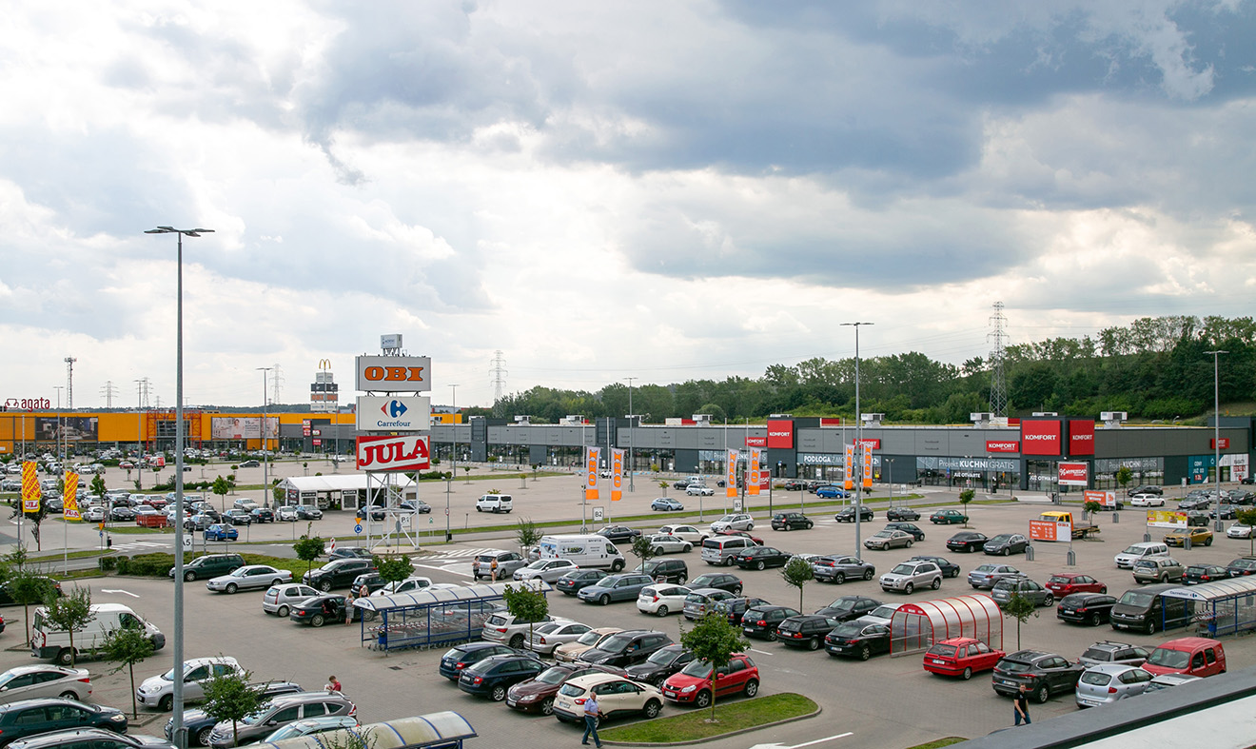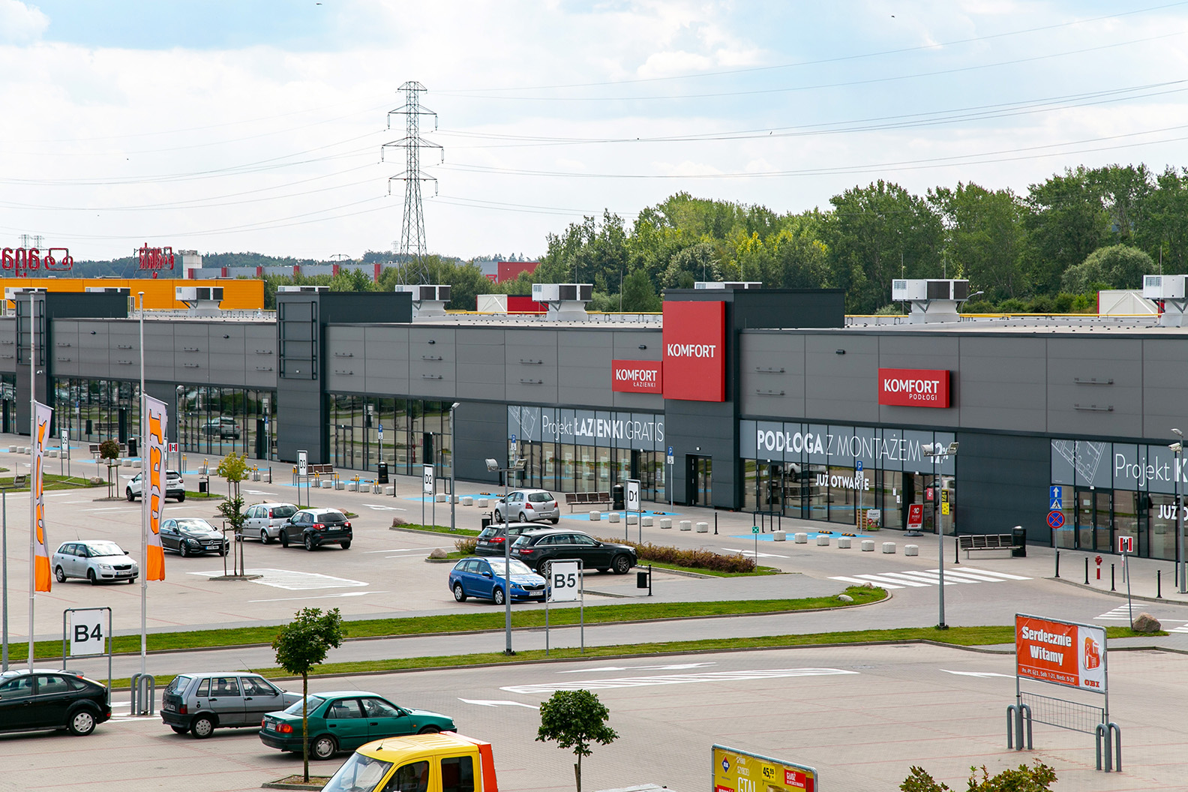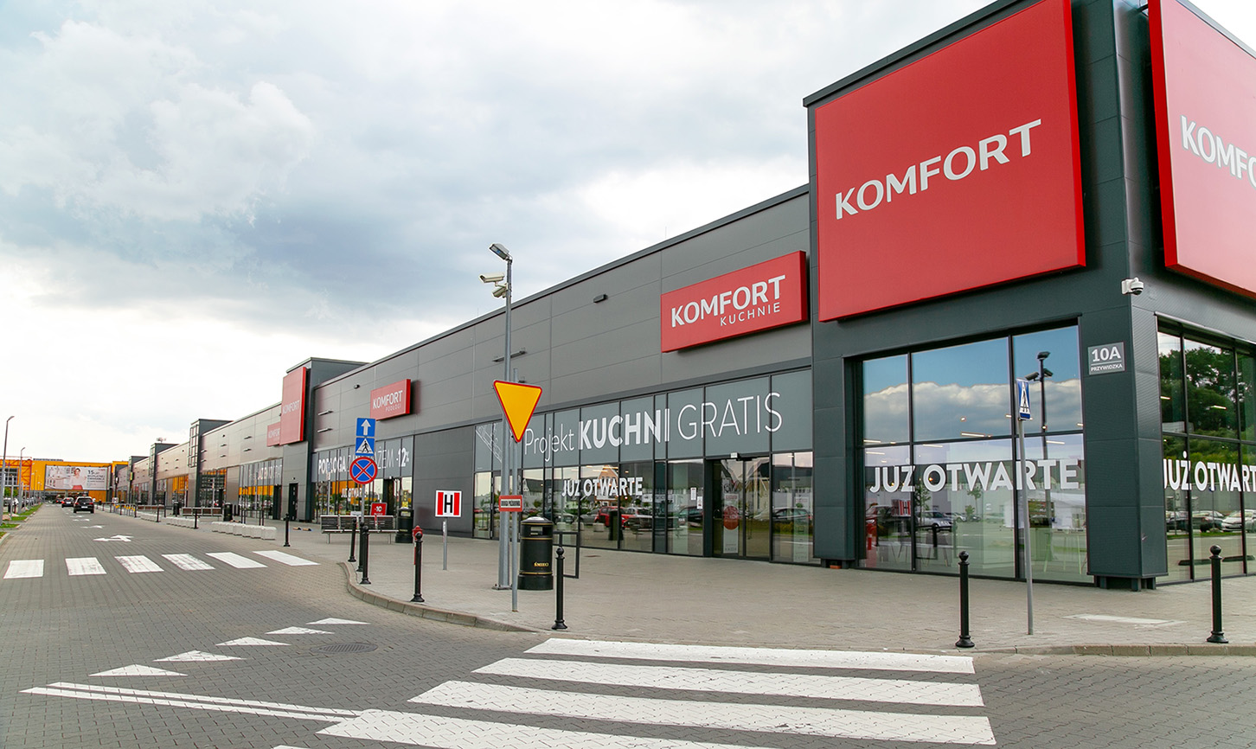Morski Park Handlowy
CLIENT
GRP
TYPE OF PROJECT
commercial
PLACE
ul. Przywidzka, Gdańsk
ARCHITECT
Arcade Polska
AREA
usable area of the extension: 16 445 m2, gross area of the extension: 16 640 m2
CAPACITY
126 748 m3
SCOPE OF WORKS
building permit design + build
CONSTRUCTION PERIOD
10.2017 - 10.2019

The project involves the extension of Morski Park Handlowy commercial and retail complex in Gdańsk (Building C, stages 4, 5, 6 of the existing shopping centre). The primary load-bearing system of Building C consists of reinforced concrete columns and steel girders. The building is designed for large subtenants. Shop areas are approx. 1,500 sq m. Each shop unit is accessible to clients directly from the outside. The architectural solutions make it possible to move partition walls between subtenants. Each shop has its own sanitation rooms, welfare room, locker rooms and cleaning rooms. The entire complex is a single-storey building in the part where the sales floor is located, locally two-storey in stages 2 and 3 with office and technical spaces. The structures have no basement. Front façades are made of brick walls with façade tiles.


