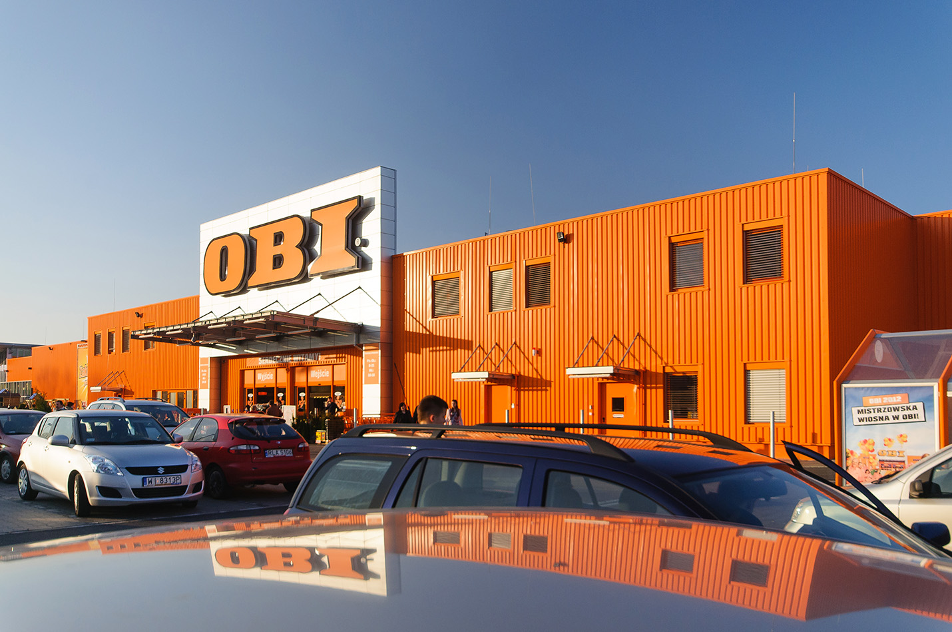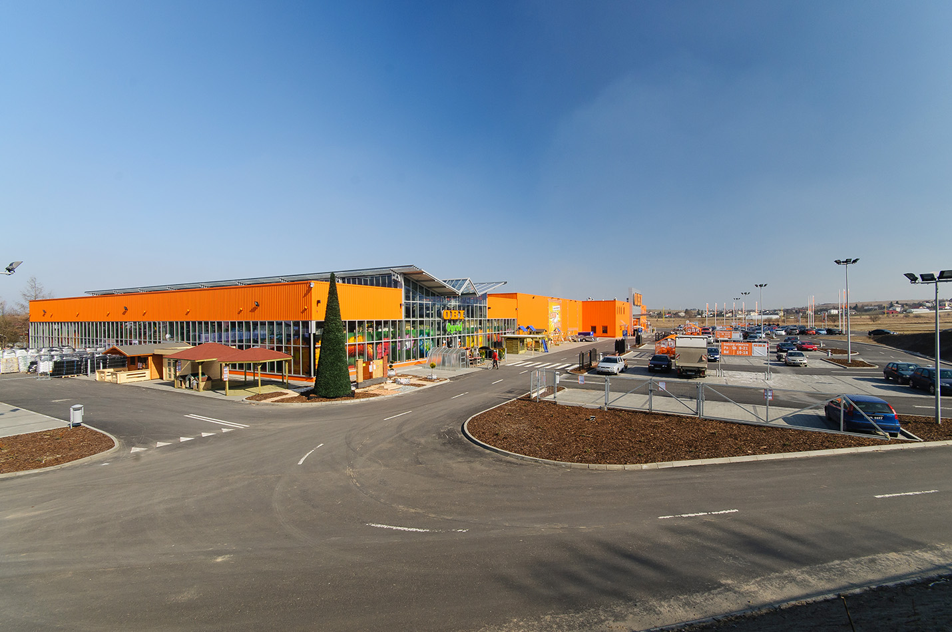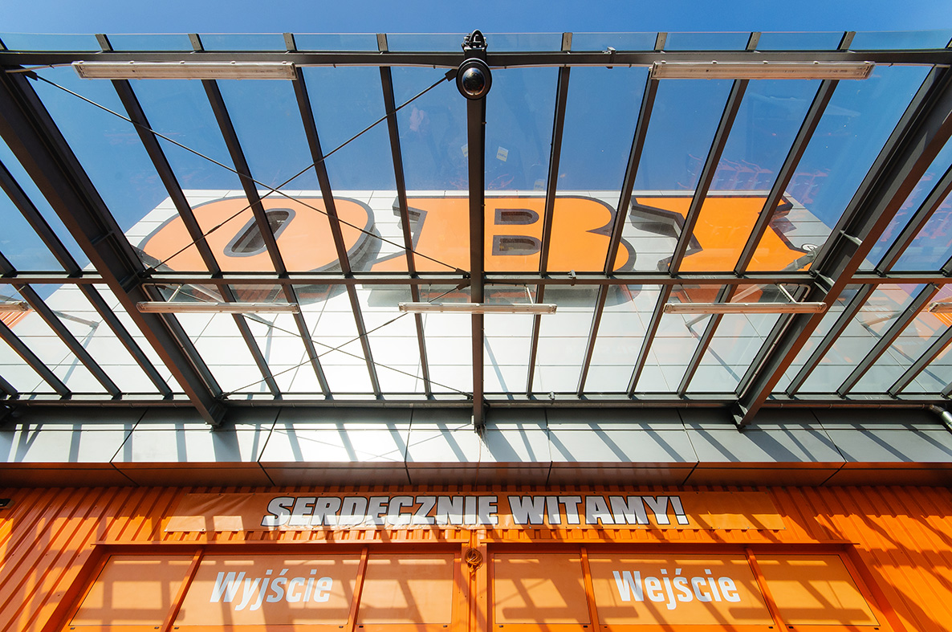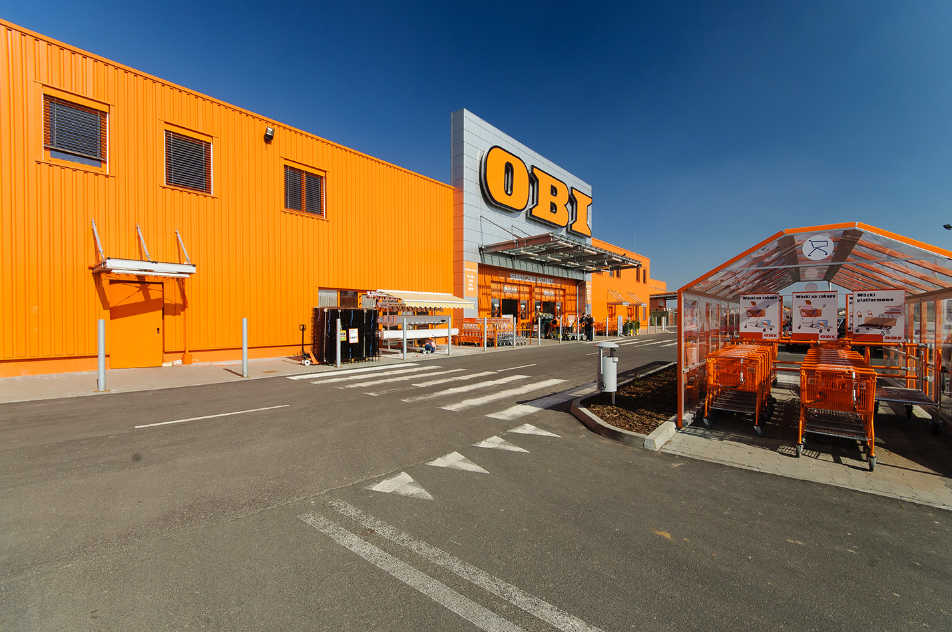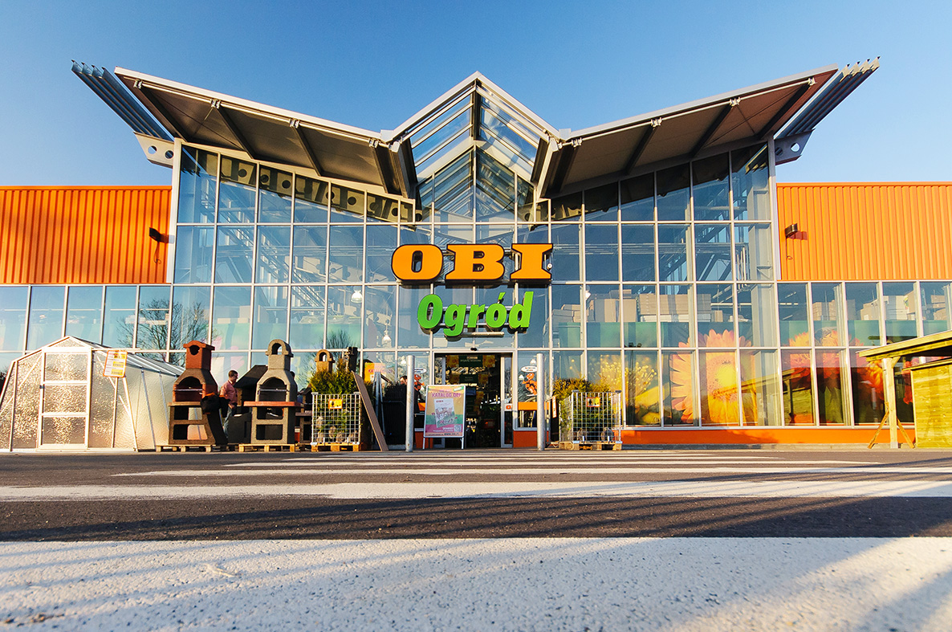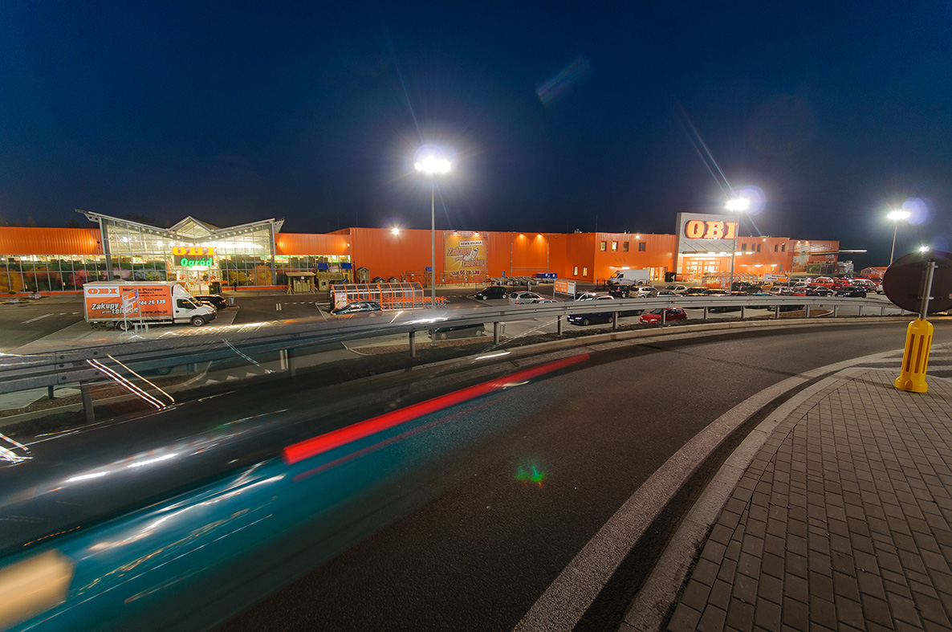OBI
CLIENT
Rank Progress
TYPE OF PROJECT
commercial
PLACE
Handlowa 1, Miejsce Piastowe
ARCHITECT
ORTECH
AREA
usable area: 10 000 m2
CAPACITY
SCOPE OF WORKS
execution design + build
CONSTRUCTION PERIOD
2011
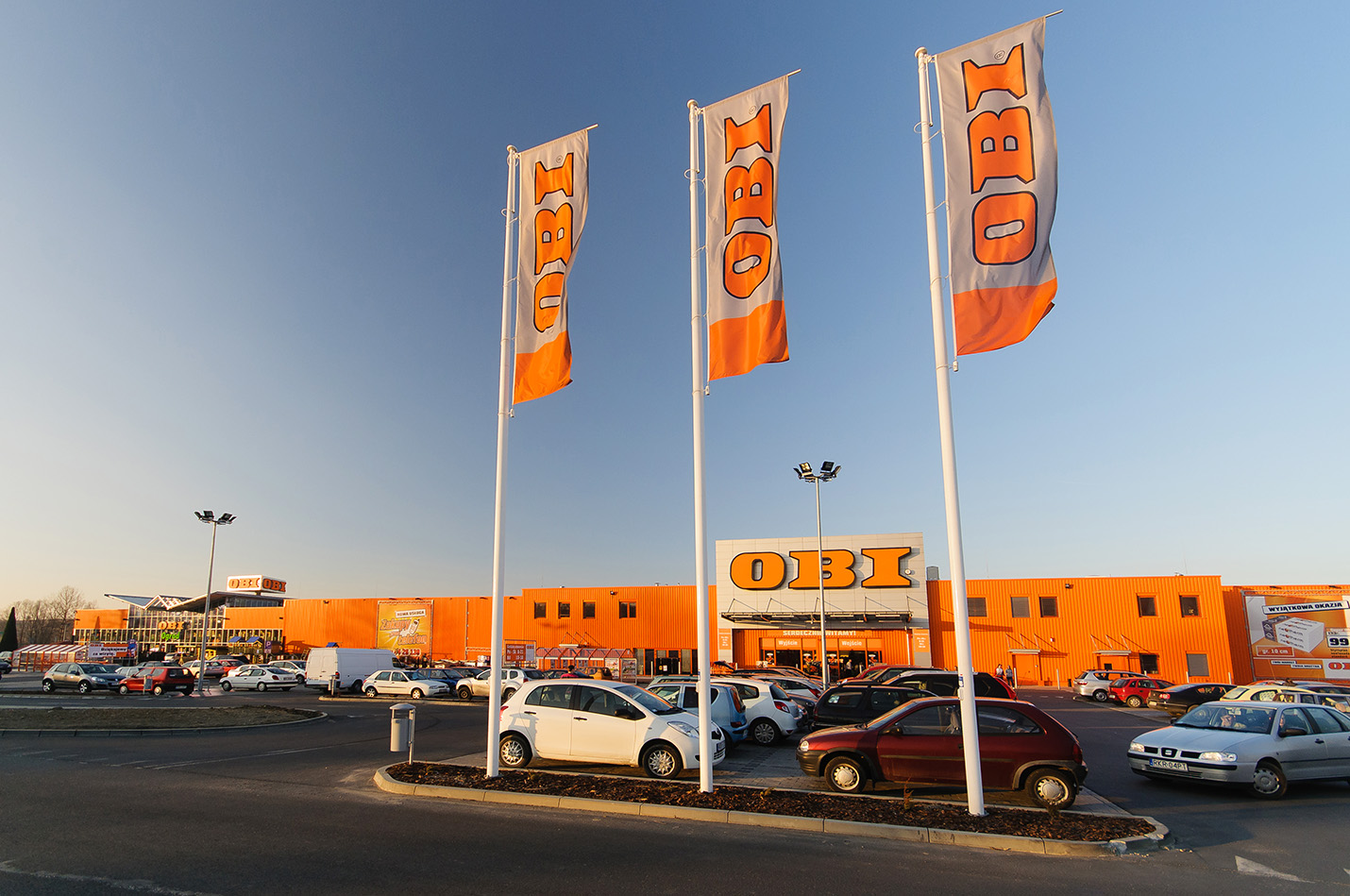
The project involved the construction of an OBI commercial and retail facility in Miejsce Piastowe. On the plot of over 8 ha, a supermarket (10,500 sq m) was erected with a car park offering almost 380 parking spaces to customers. The implementation of the development included, among others, earthworks, the construction of industrial floors, façade and roof. Roads and car parks have been arranged, with external networks and systems. The location of the retail park guarantees quick and convenient access for residents of the town and of the region.
