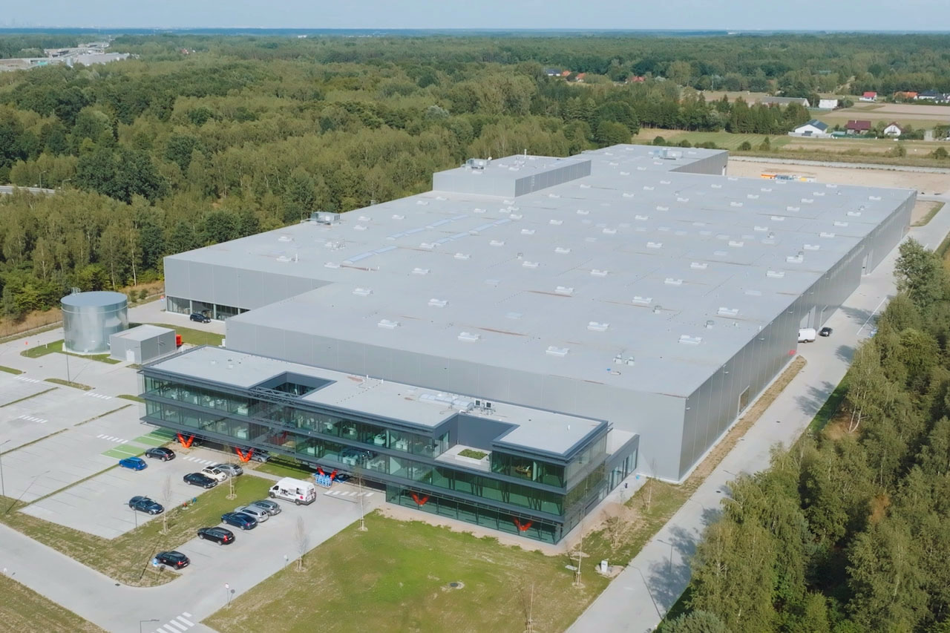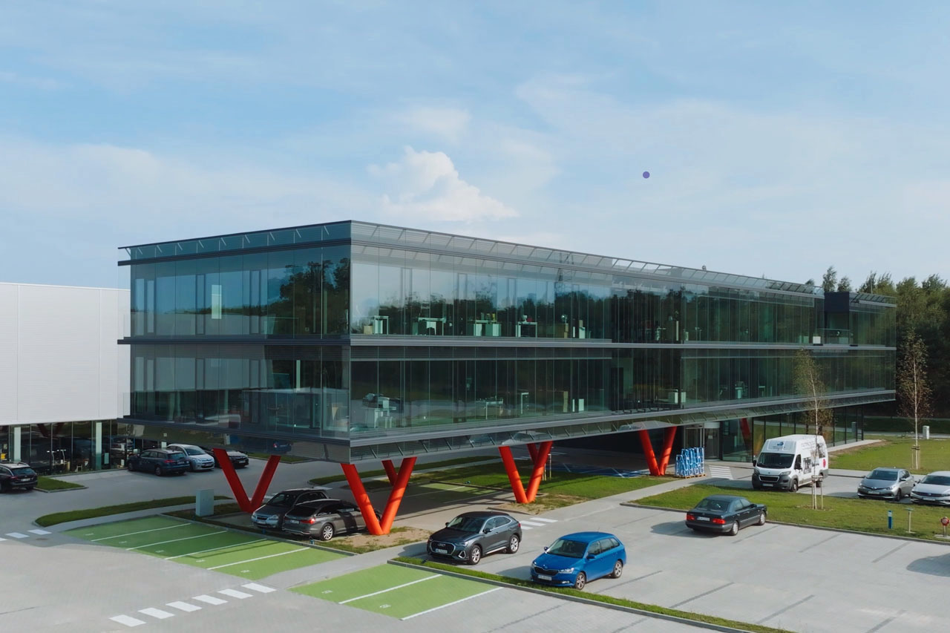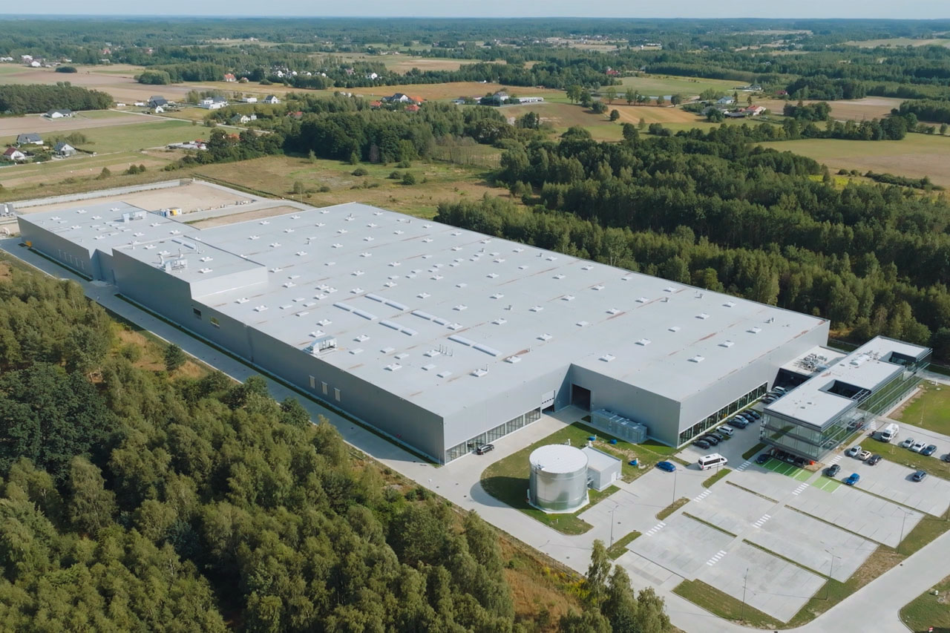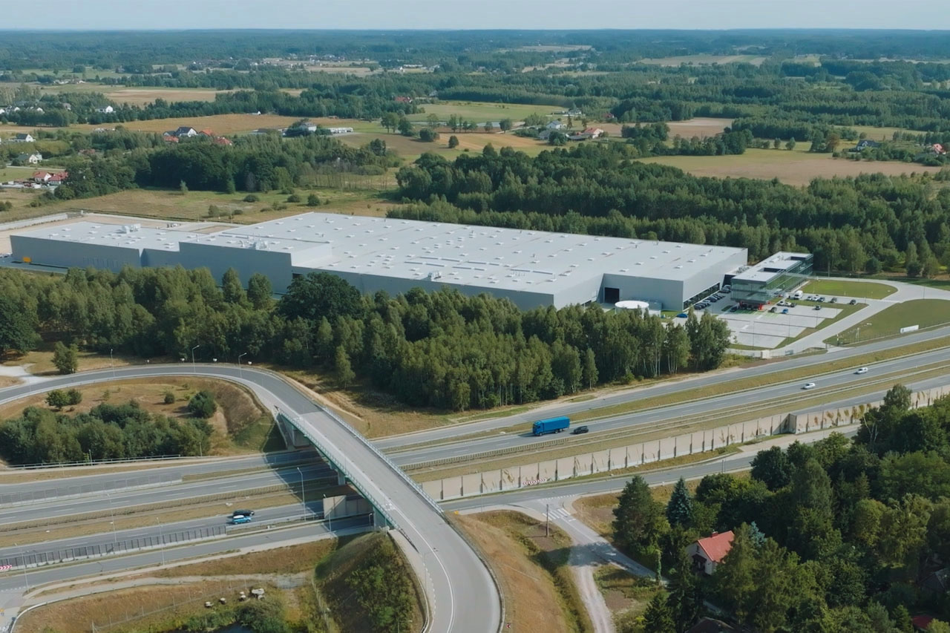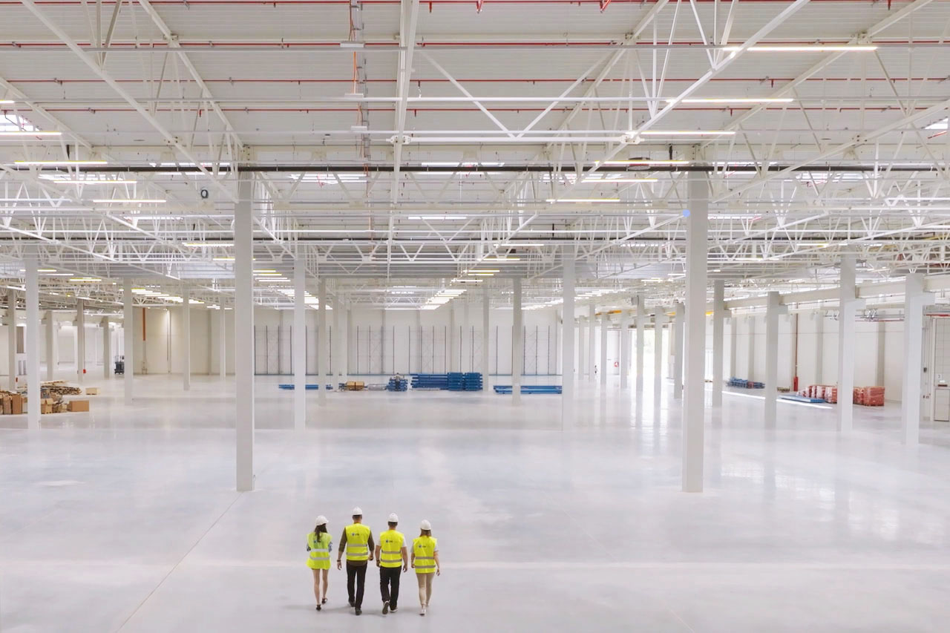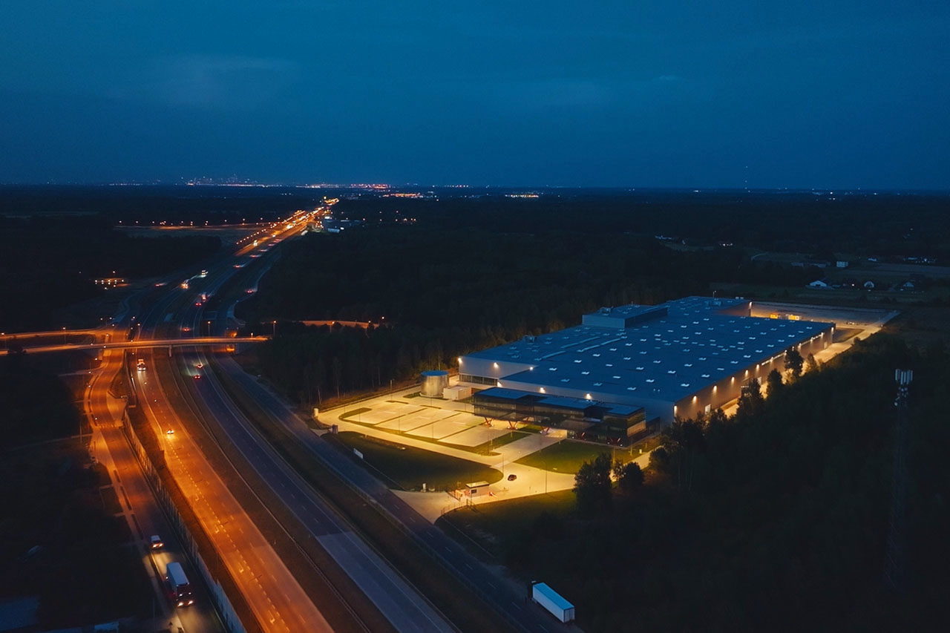Panattoni Reynaers
CLIENT
Panattoni
TYPE OF PROJECT
industrial
PLACE
Przeszkoda, Żabia Wola
ARCHITECT
Kiloniuton
AREA
gross area: 28 765 m2
CAPACITY
359 426 m3
SCOPE OF WORKS
execution design + build
CONSTRUCTION PERIOD
2022 - 2023
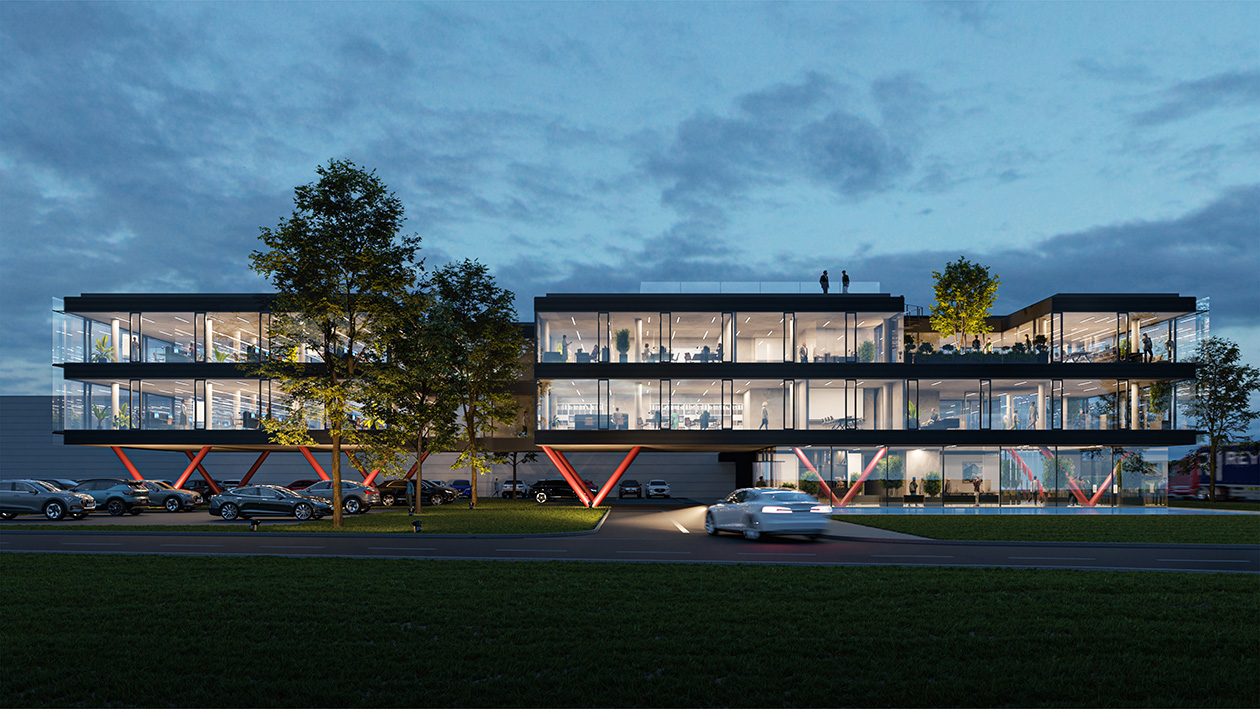
The project of the new headquarters of Reynaers Aluminum was being executed for client Panattoni Construction Europe and concerned production hall and warehouse + office building. In total, the production and warehouse space in the new halls amounts to approx. 30 thousand square meters. The facility is equipped in photovoltaic panels, thanks to which the company is able to significantly reduce energy consumption from the grid, as well as in heat pumps, which are used to heat the office space, reducing the carbon footprint of the entire investment.
The facility is located in the Żabia Wola commune, next to the S8 expressway.
