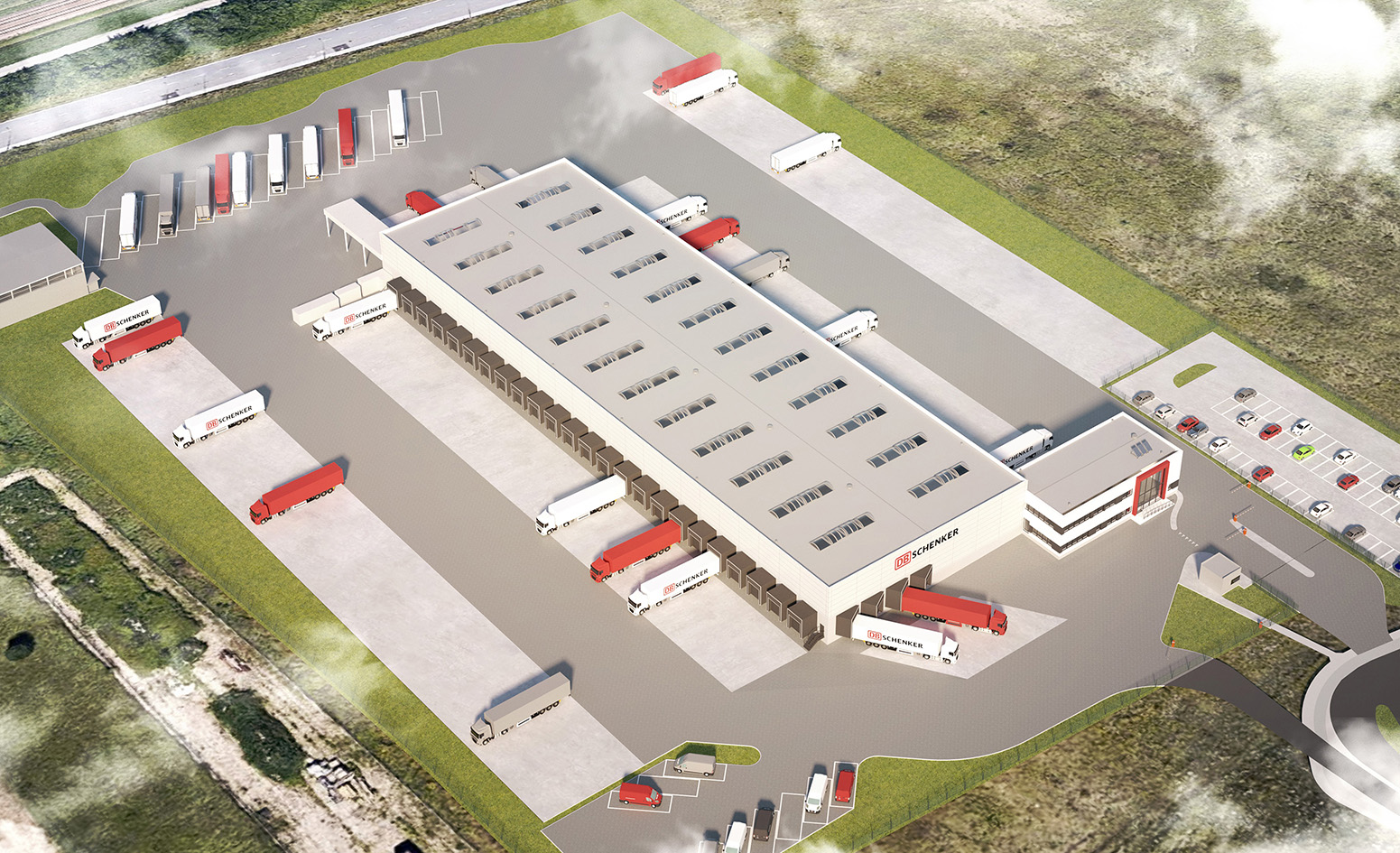Panattoni
CLIENT
Panattoni / DB Schneker
TYPE OF PROJECT
industrial
PLACE
Pogwizdów Nowy - Dworzysko near Rzeszowa
ARCHITECT
Studio Projektowe SPART
AREA
gross area: 6 300 m2
CAPACITY
46 900 m3
SCOPE OF WORKS
execution design + build
CONSTRUCTION PERIOD
2020 - 2021

The subject matter of the development is the construction of a logistics, warehouse and transshipment building with office and welfare space in Pogwizdów Nowy near Rzeszów. The building is constructed on a rectangular plan with a footprint area of 5,347 sq m. It will have a total of 57 docks in an external stepdock system. Mixed construction of the building: prefabricated elements, roof made of steel structure, cladding made of sandwich panels. The warehouse and transshipment part is a single-storey, single-bay slab-on-grade space. The office and welfare part with the usable area of 615 sq m includes two overground storeys with offices, sanitary facilities, locker rooms, welfare and lunch rooms. The office and welfare space is a functional complement of the building. Additionally, a total of 60 parking spaces and a bike shelter will be provided as part of the project.