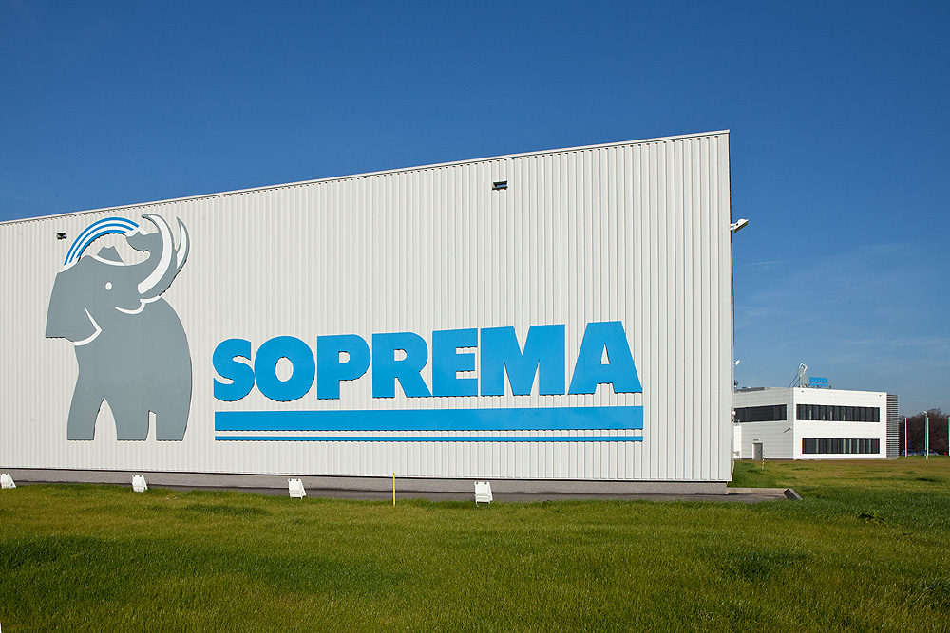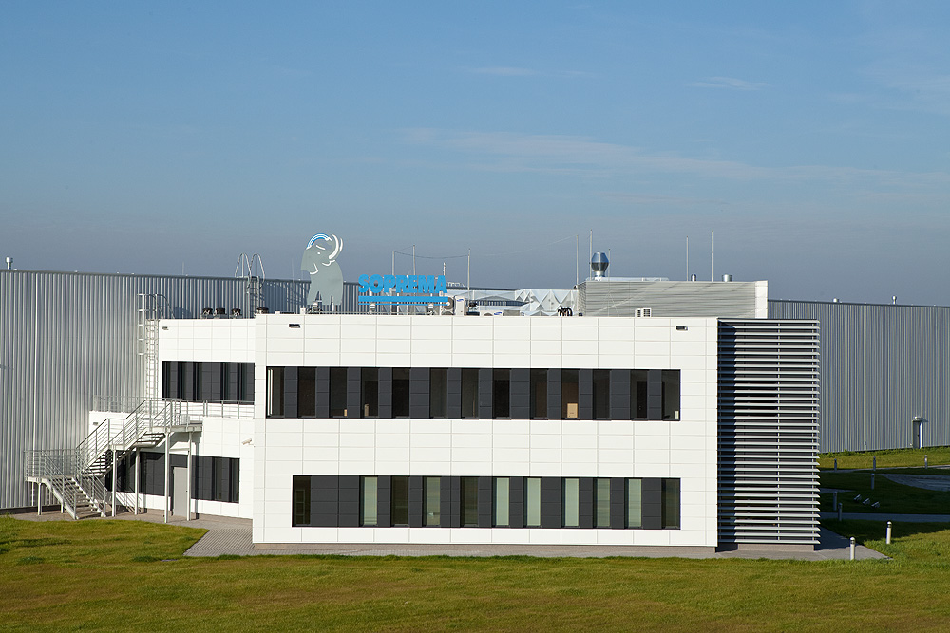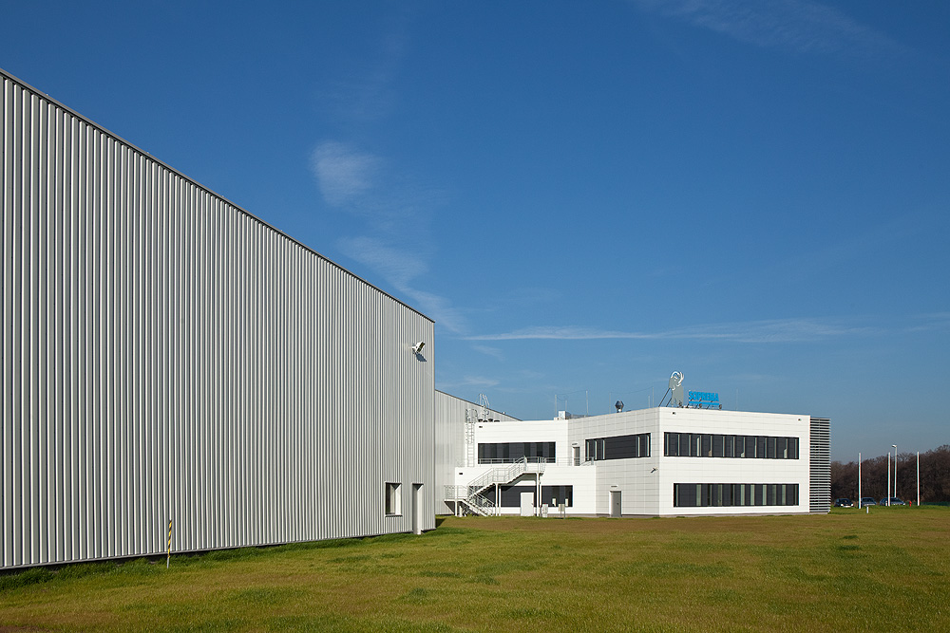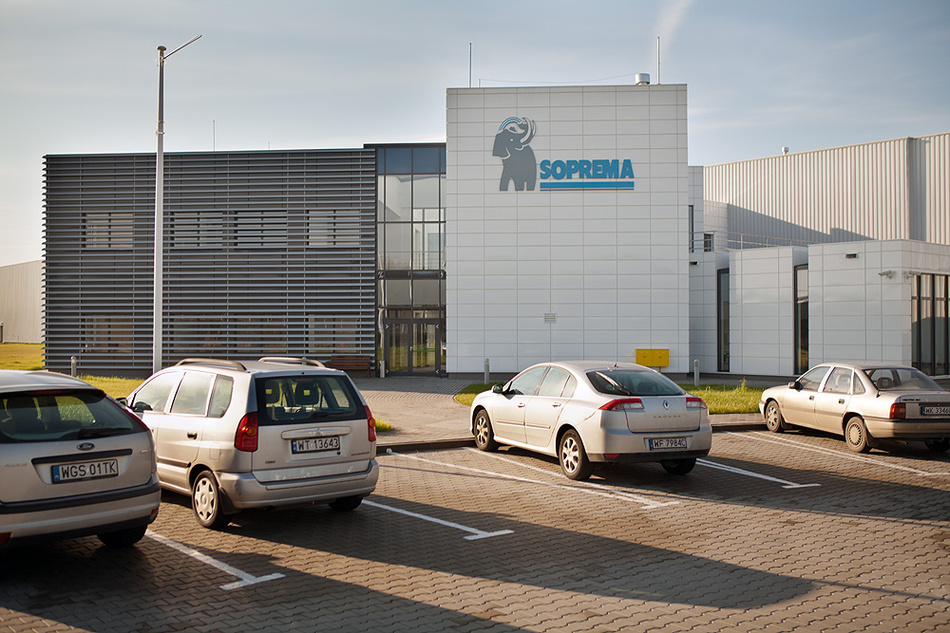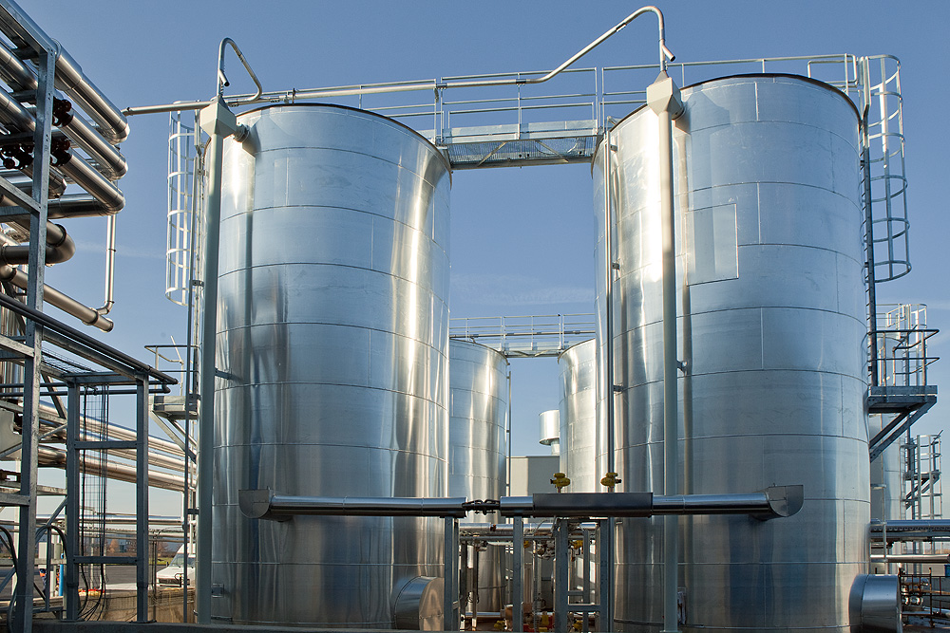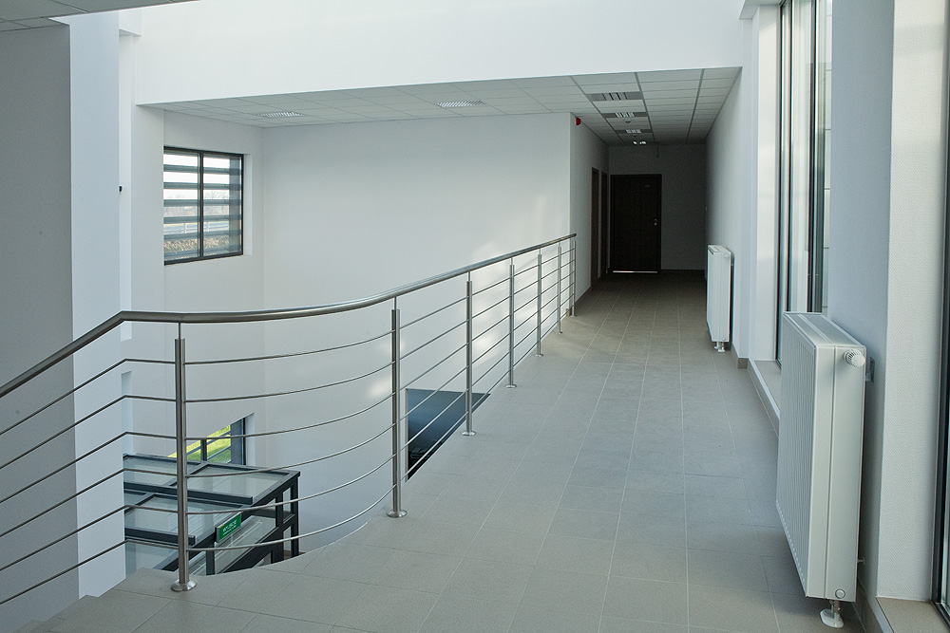Soprema
CLIENT
Soprema Polska
TYPE OF PROJECT
industrial
PLACE
Stefana Batorego 7, Błonie
ARCHITECT
Szcześniak Denier Architekci
AREA
7 200 m2
CAPACITY
55 000 m3
SCOPE OF WORKS
building permit design + build
CONSTRUCTION PERIOD
2009 - 2010
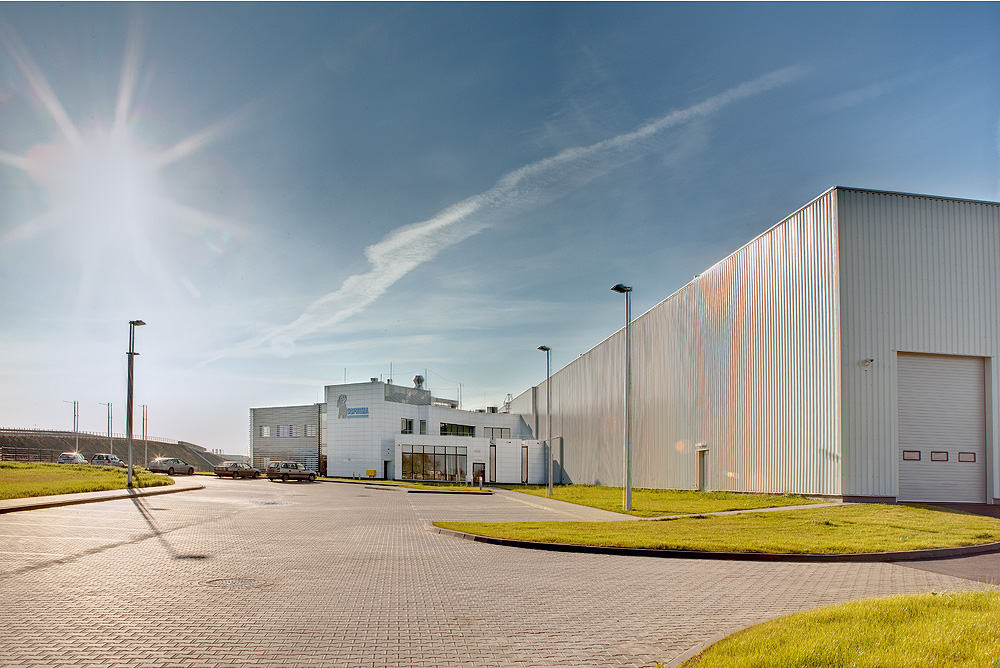
The project involved the construction of a plant producing SOPREMA asphalt sealing membrane on a plot of land with an area of 80,000 sq m. The structure consists of production, warehouse, welfare and office parts, a separate forwarding building, and technical buildings. The plant is situated in the PASS Technology Park in the Błonie Municipality area. During the implementation of the project, solutions ensuring protection from noise and meeting acoustic requirements were used. Equipment ensuring low noise emission to the environment were designed, whereas in order to limit vibrations transmitted to the building structure, vibration isolators were provided. In the mixing and cooling section, roof fans were designed for summer cooling. Thanks to the applied solutions, the facility can be extended in the future.
