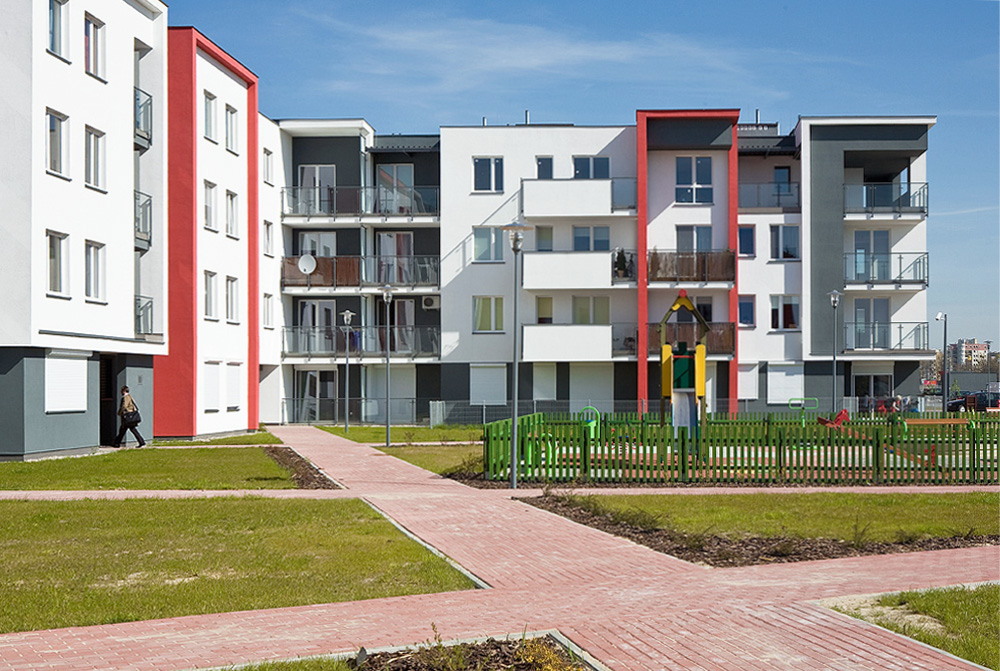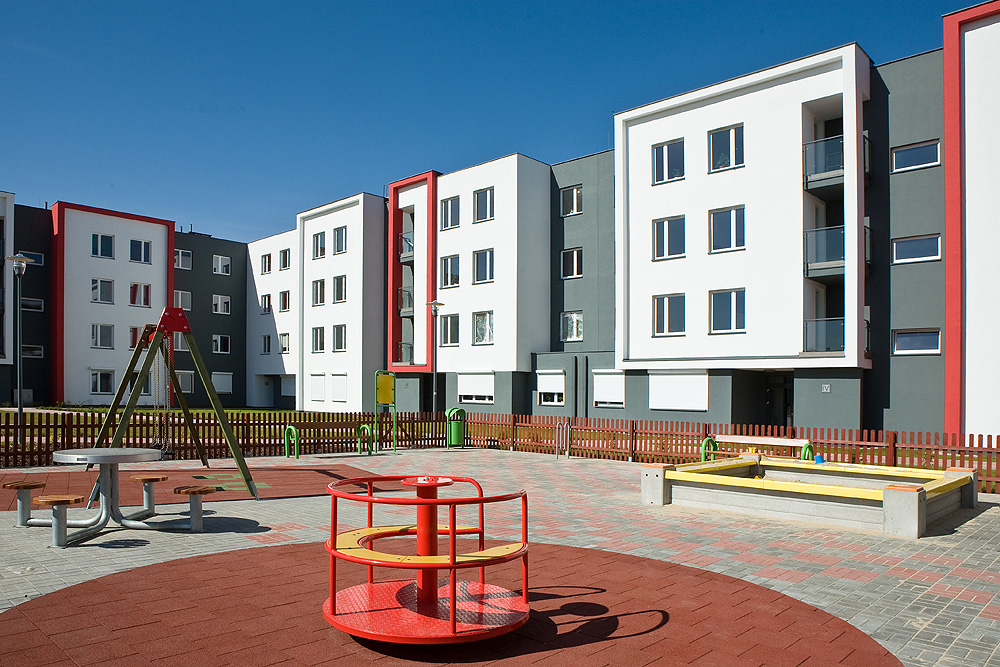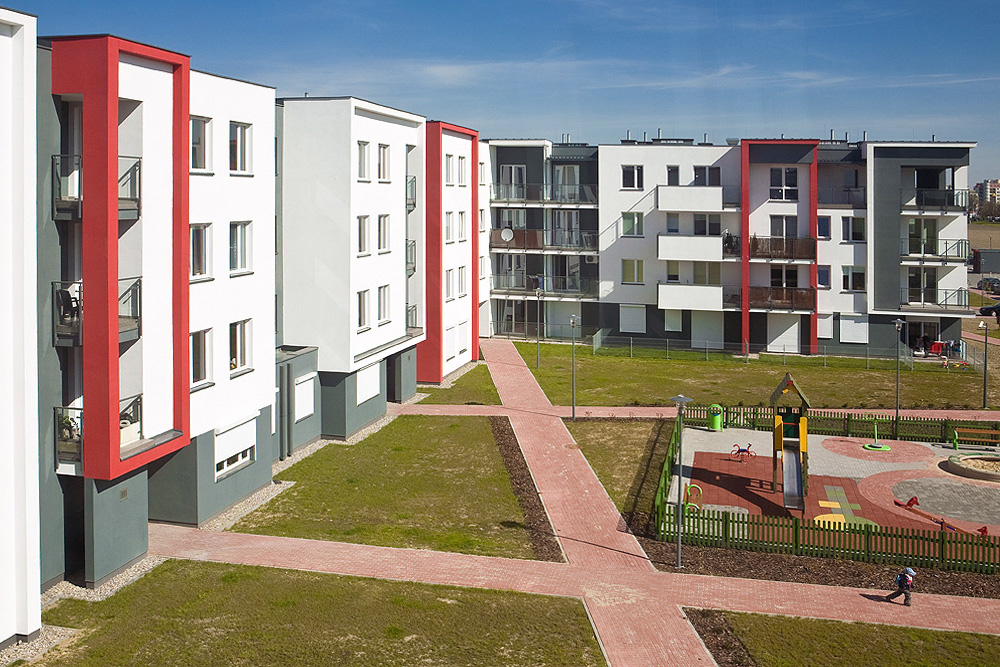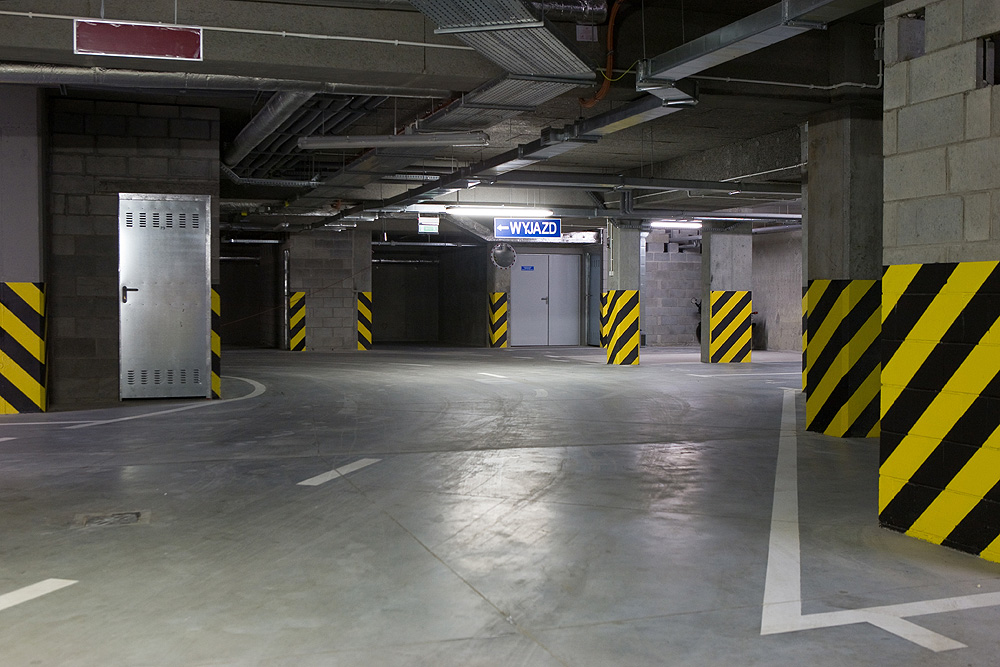Villa L’azur
CLIENT
Bouygues Immobilier
TYPE OF PROJECT
residential
PLACE
Batalionów Chłopskich 82 A,B, Warsaw
ARCHITECT
FBT Pracownia Architektury i Urbanistyki
AREA
usable area: 10 021 m2, gross area: 20 000 m2
CAPACITY
59 400 m3
SCOPE OF WORKS
construction works
CONSTRUCTION PERIOD
2007 - 2010
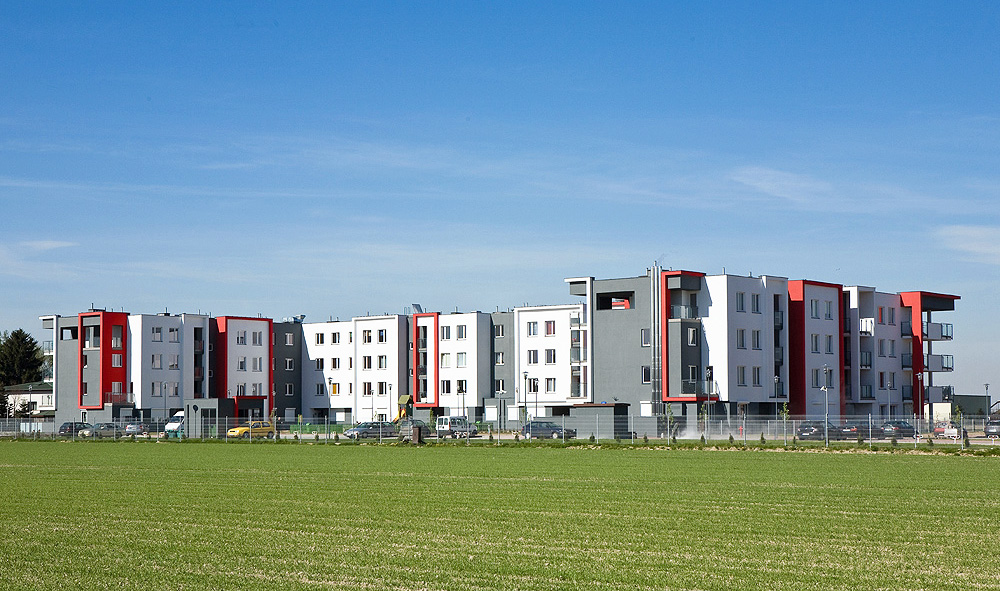
The scope of the works on the Villa L’azur project in the Warsaw district of Bemowo included the construction of two three-storey residential buildings in the builder’s finish standard, with underground garages, roads, overground car parks and green areas. The entire development included the construction of 176 flats. Each has a balcony or a garden (the units situated on the ground floor). In addition to residential buildings, the development also included two playgrounds fully equipped with play equipment, bike racks, benches, garbage bins, fencing and a surface for the playground.
