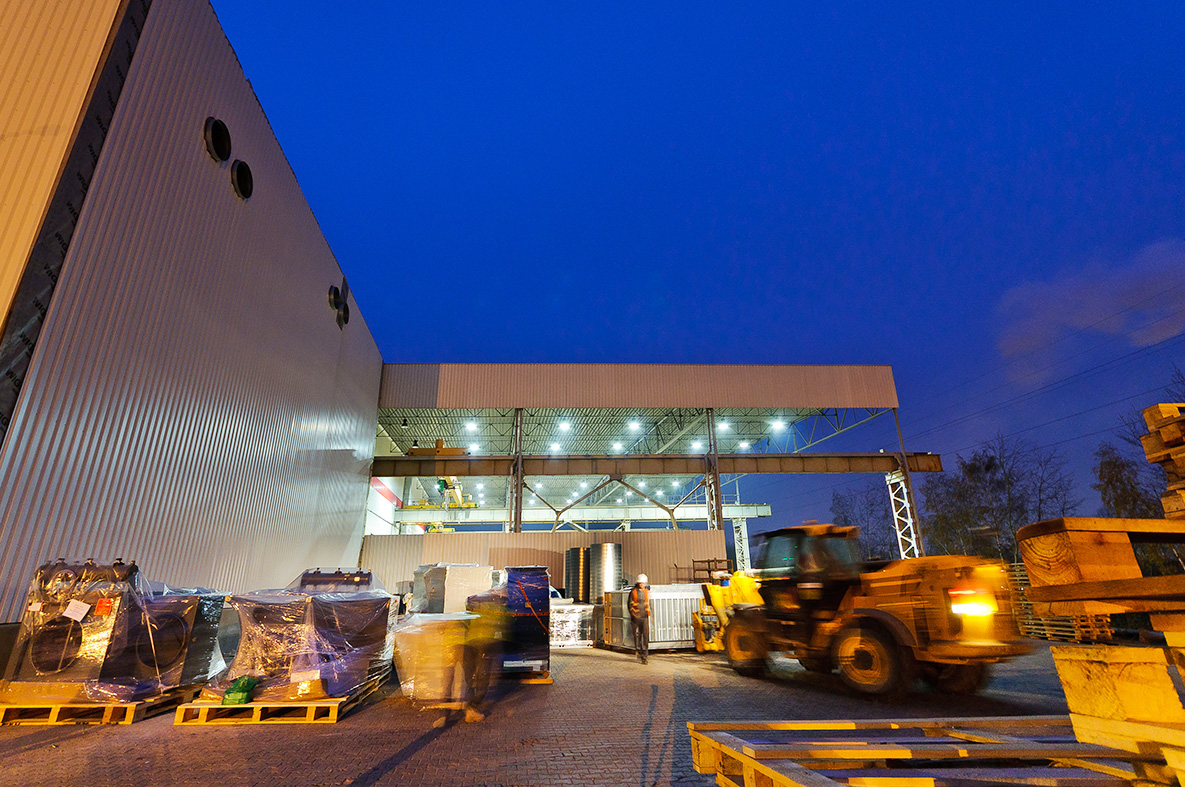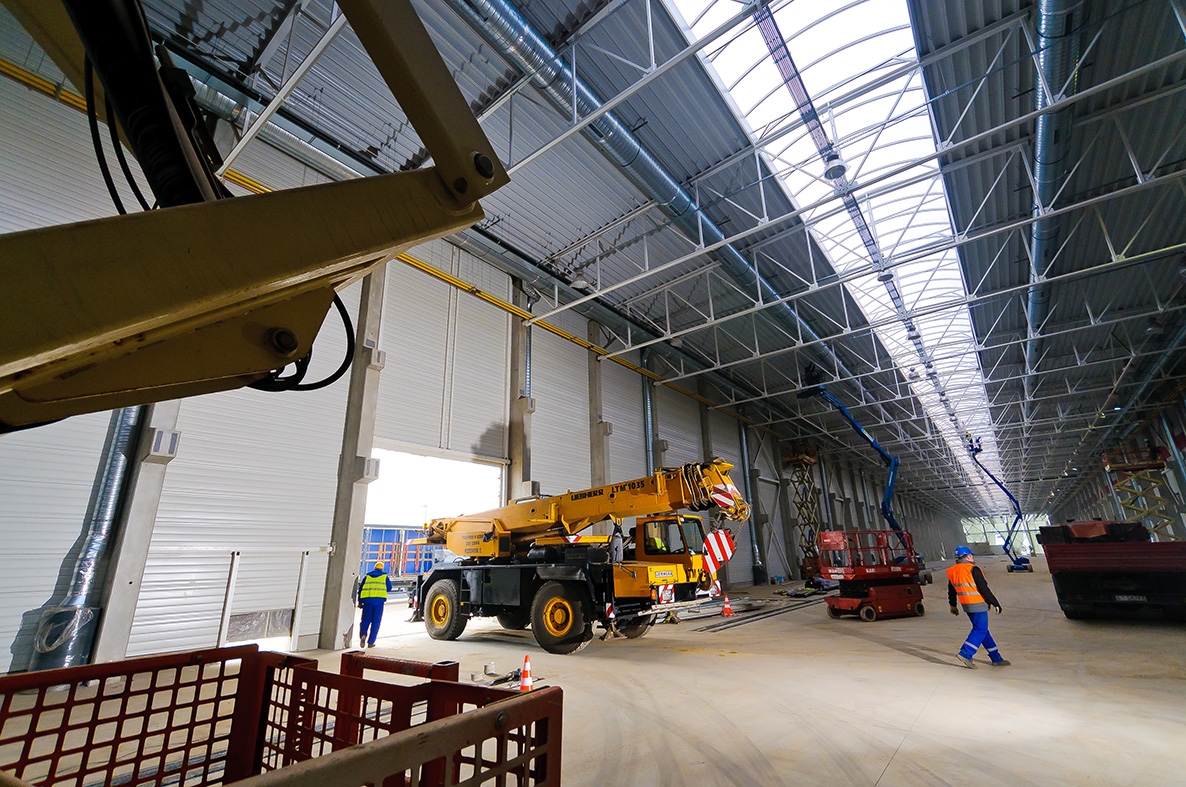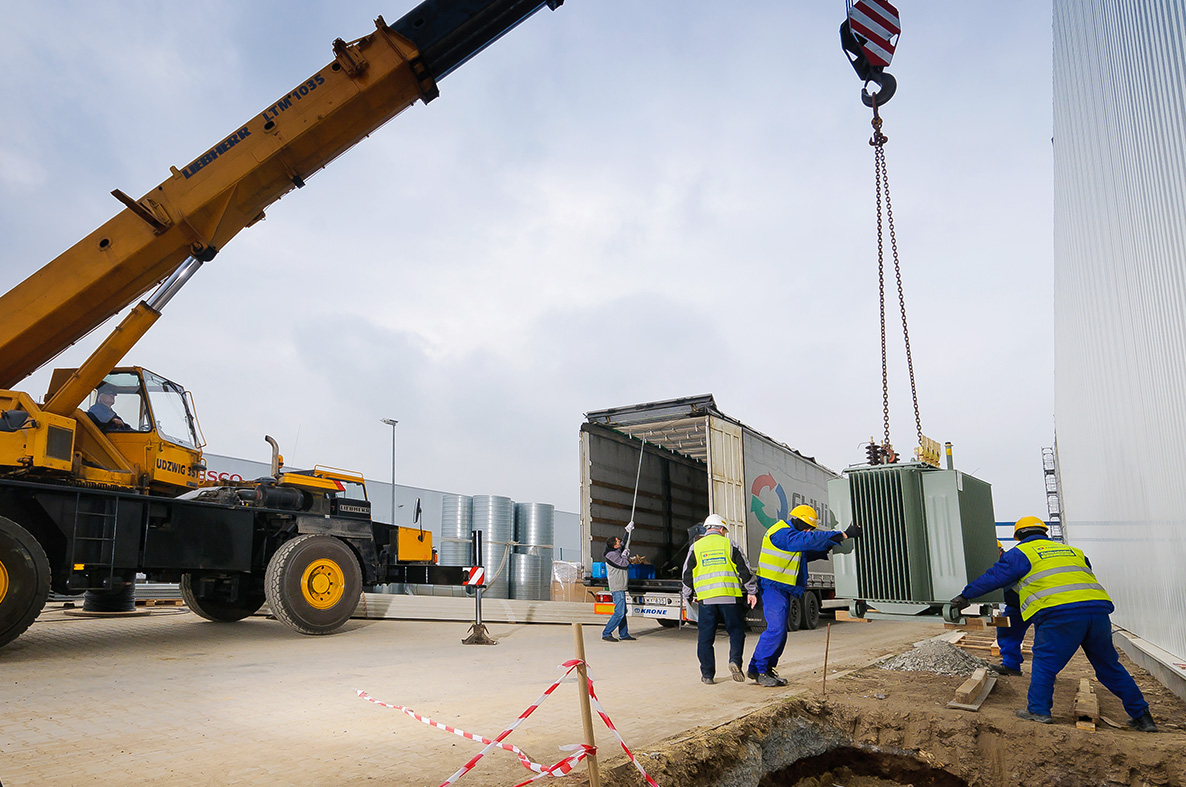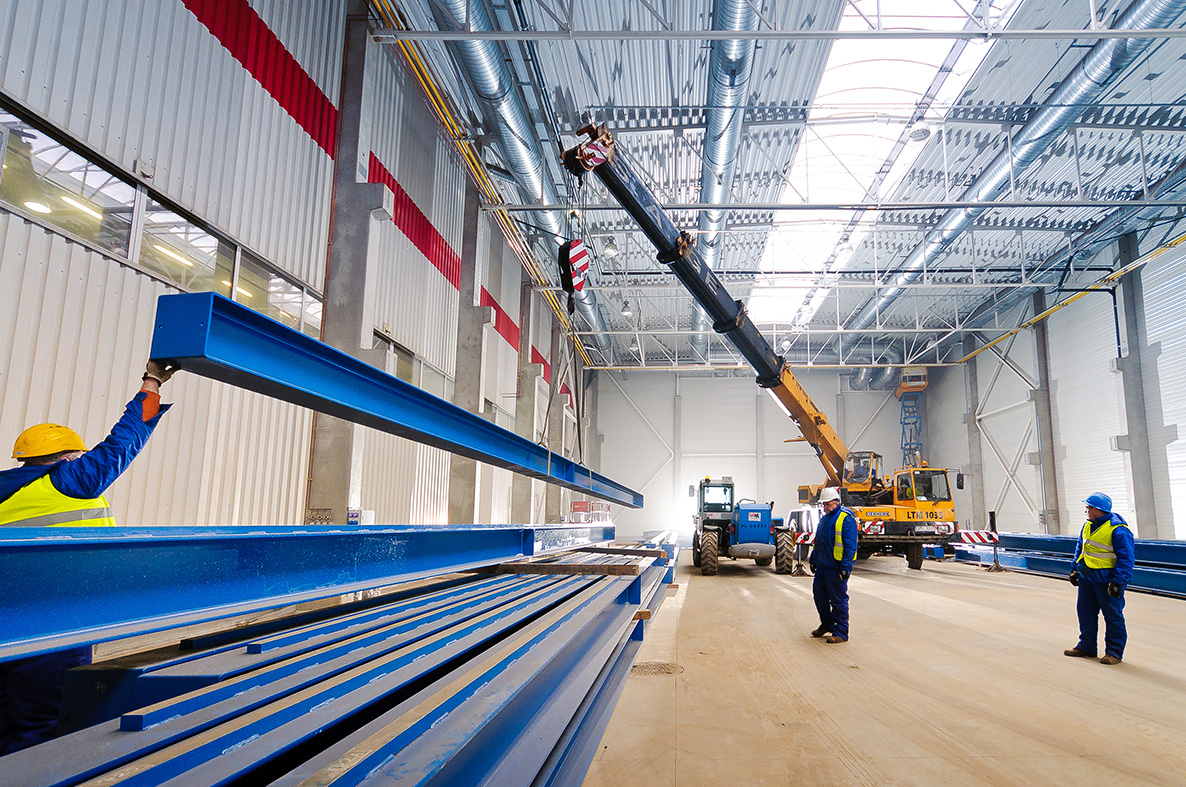Vlassenroot
CLIENT
Vlassenroot Polska
TYPE OF PROJECT
industrial
PLACE
Bojkowska 59, Gliwice
ARCHITECT
Arte Projekt Architekci i Projektanci / BUDOPROJEKT
AREA
usable area: 7 000 m2, gross area: 21 300 m2
CAPACITY
80 115 m3
SCOPE OF WORKS
execution design + build
CONSTRUCTION PERIOD
2011

The project involved the extension of a steel structures factory with welfare and technical facilities and a warehouse shed in Gliwice. In order to introduce economical solutions, solar panels were placed on the roof of the factory. The 250 kW photovoltaic plant at the Vlassenroot Polska factory was the largest source of renewable electricity in the region at the time of its construction.


