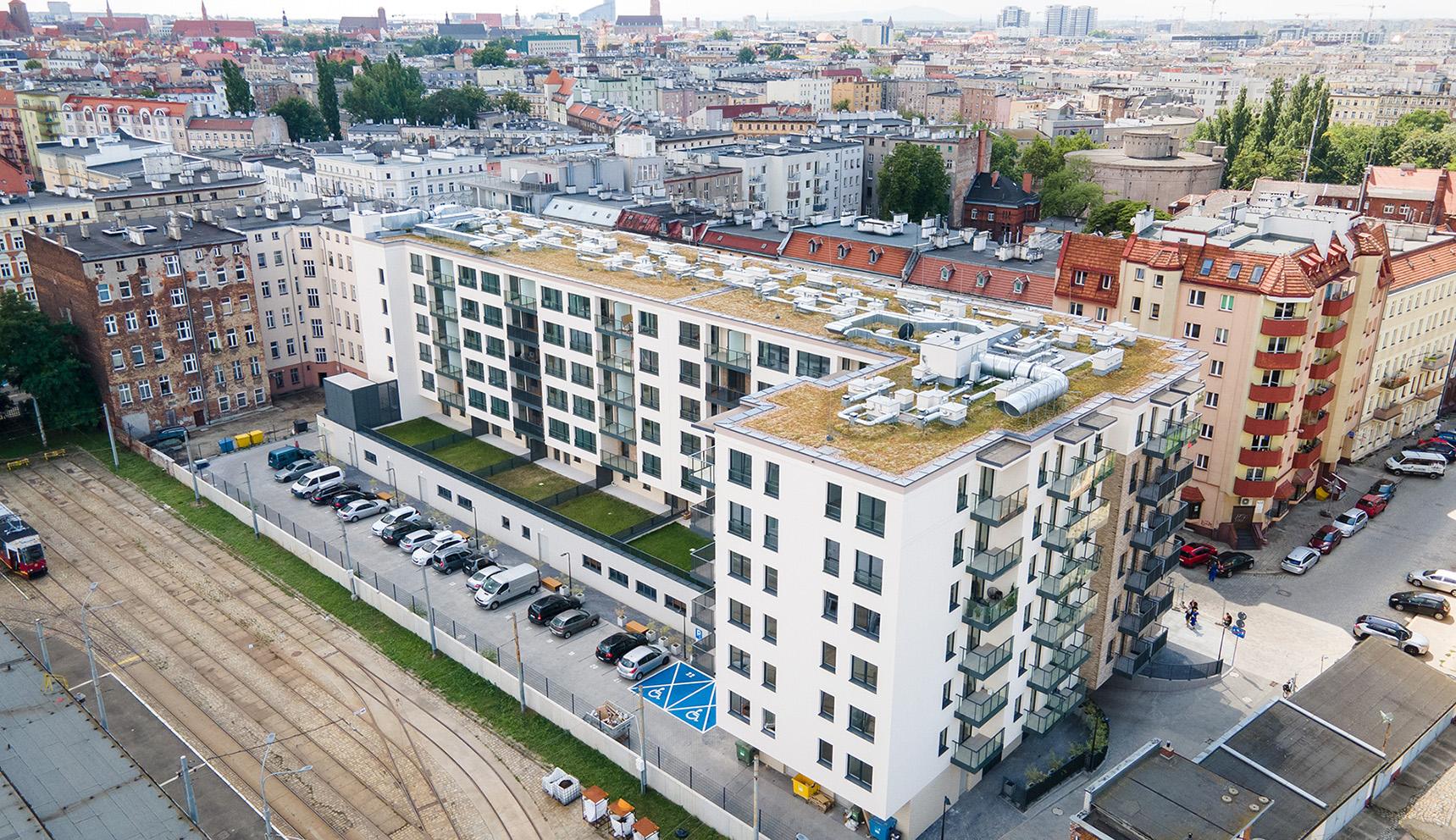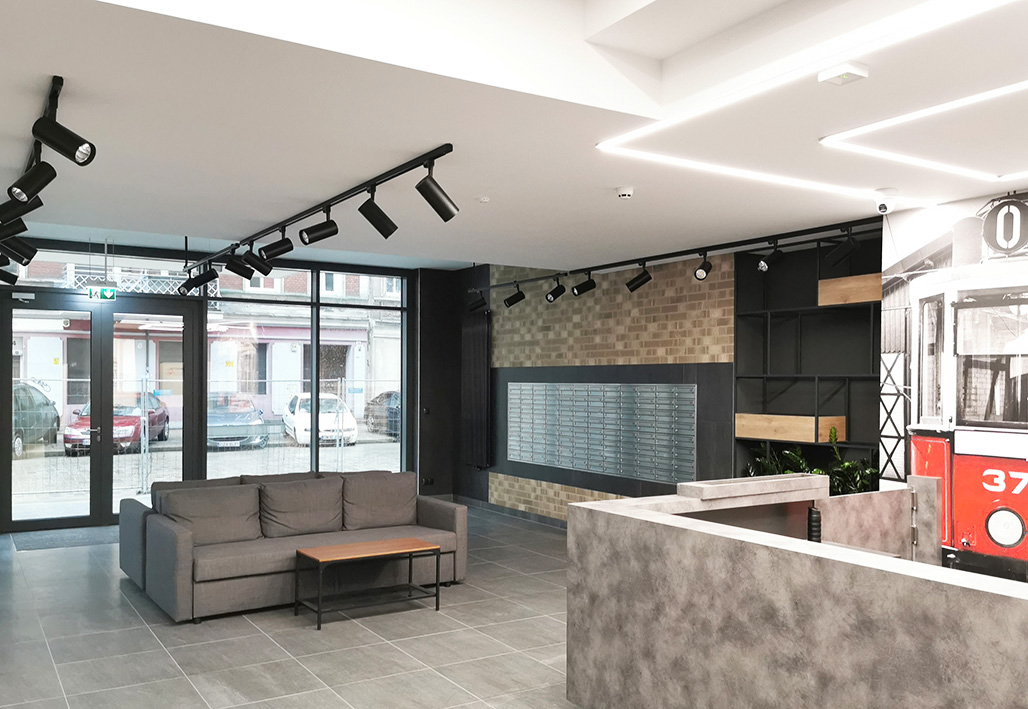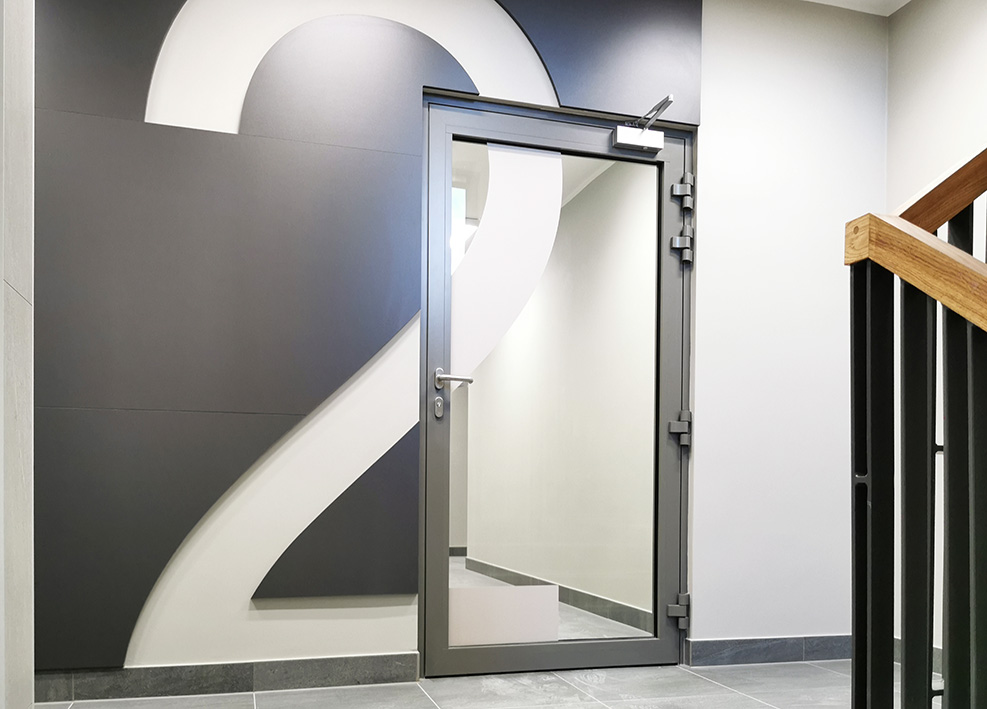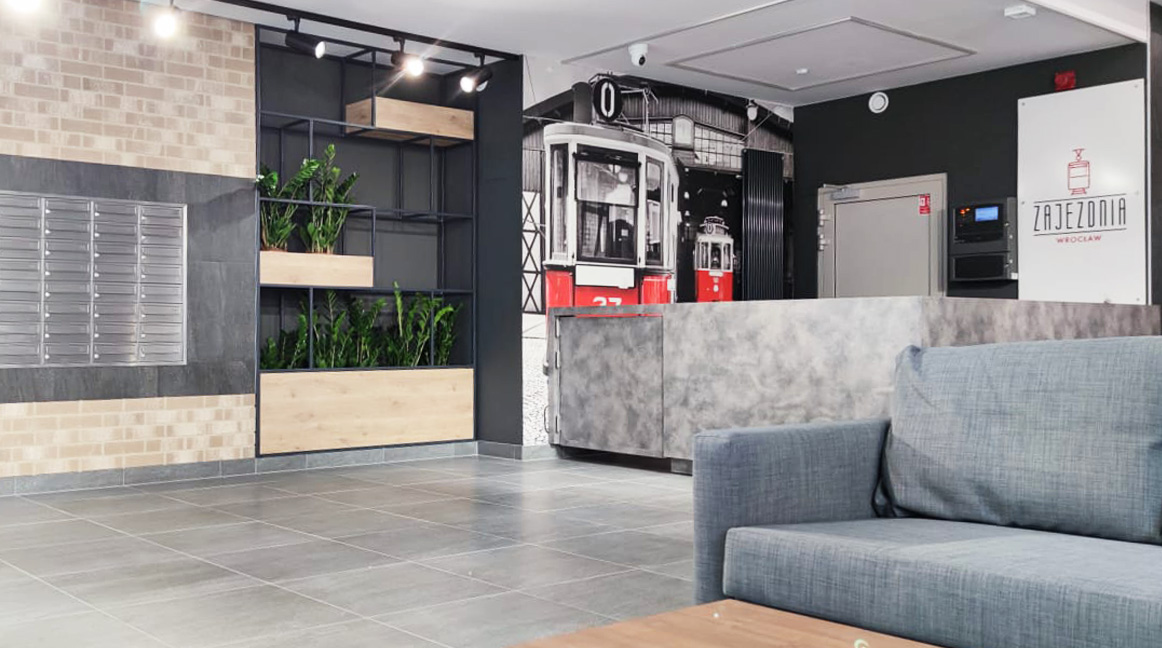Zajezdnia Wrocław
CLIENT
Bouygues Immobilier
TYPE OF PROJECT
residential
PLACE
ul Kręta, Wrocław
ARCHITECT
Magdalena Zienowicz, Magdalena Kapa
AREA
usable area: 6 628 m2, gross area: 11 990 m2
CAPACITY
36 501 m3
SCOPE OF WORKS
construction works
CONSTRUCTION PERIOD
2019 – 2021

The project involves the construction of the intimate residential building “Zajezdnia Wrocław”, located in the district of Nadodrze, near the historic tram depot. The development will be characterized by original architecture referring to the nearby 19th century buildings, with a high standard of finish of the common areas and excellent location. The 6-storey building, inspired by the neighbouring tenement houses, will offer flats ranging from 25 to 56 sq m in size, mainly of studios. It will feature seven overground storeys and one underground storey, with 149 parking spaces for its residents.


