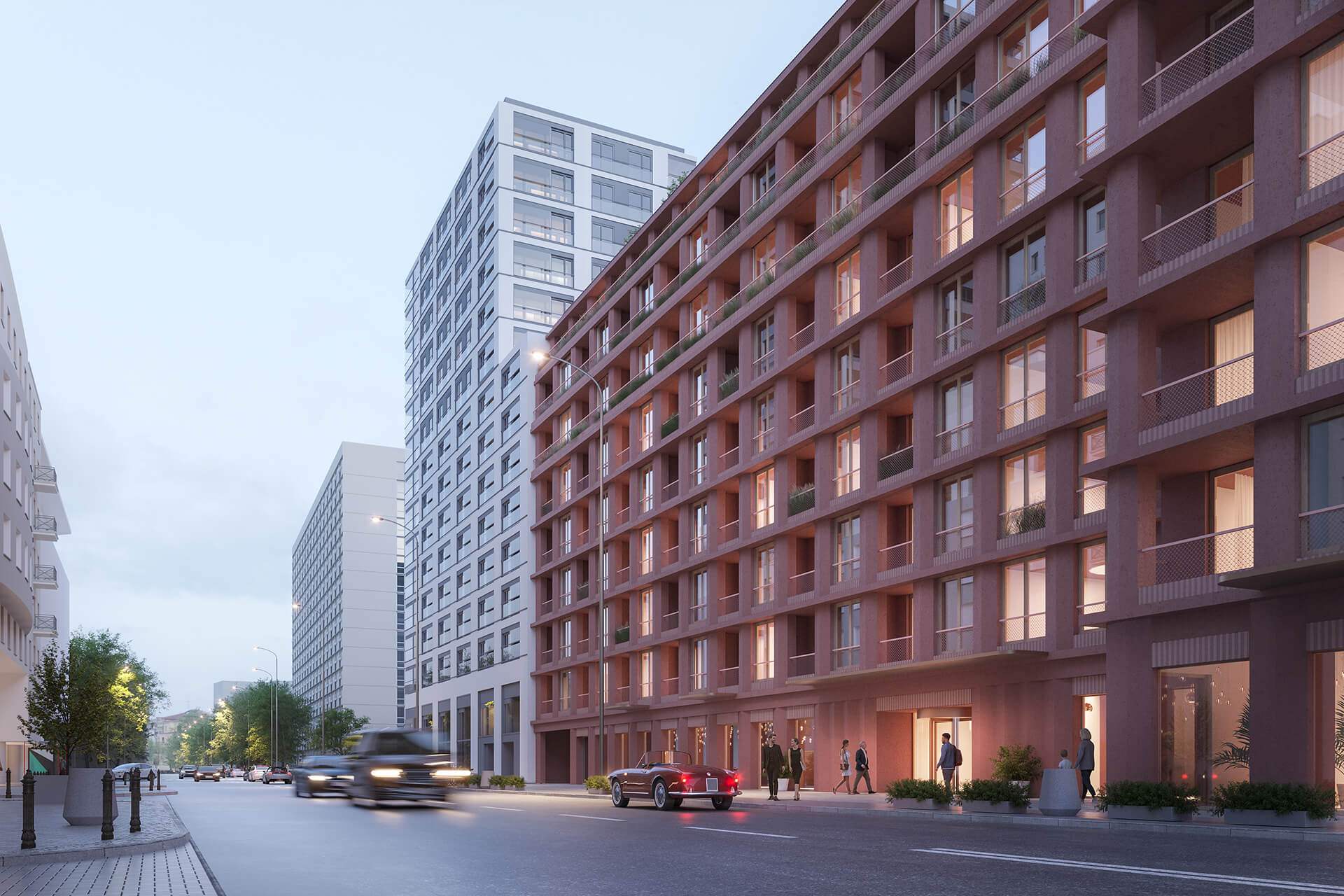ŻELAZNA 54
CLIENT
Matexi
TYPE OF PROJECT
residential
PLACE
Żelazna 54, Warsaw
ARCHITECT
SAAW
AREA
gross area: 10 802 m2, living area: 6 471 m2
CAPACITY
44 410 m3
SCOPE OF WORKS
construction works
CONSTRUCTION PERIOD
03.2024 - 04.2026

The project involves the construction of a multi-family residential building. It consists of 141 flats over 8 floors. In addition, 4 commercial units on the ground floor will create a dynamic space. The project also includes a two-storey underground car park with electric car charging stations.
This project combines modern design with the charm of the pre-war townhouses in the Wola district. The brick and coral colour of the façade is a reference to the historic brick buildings in the neighbourhood.