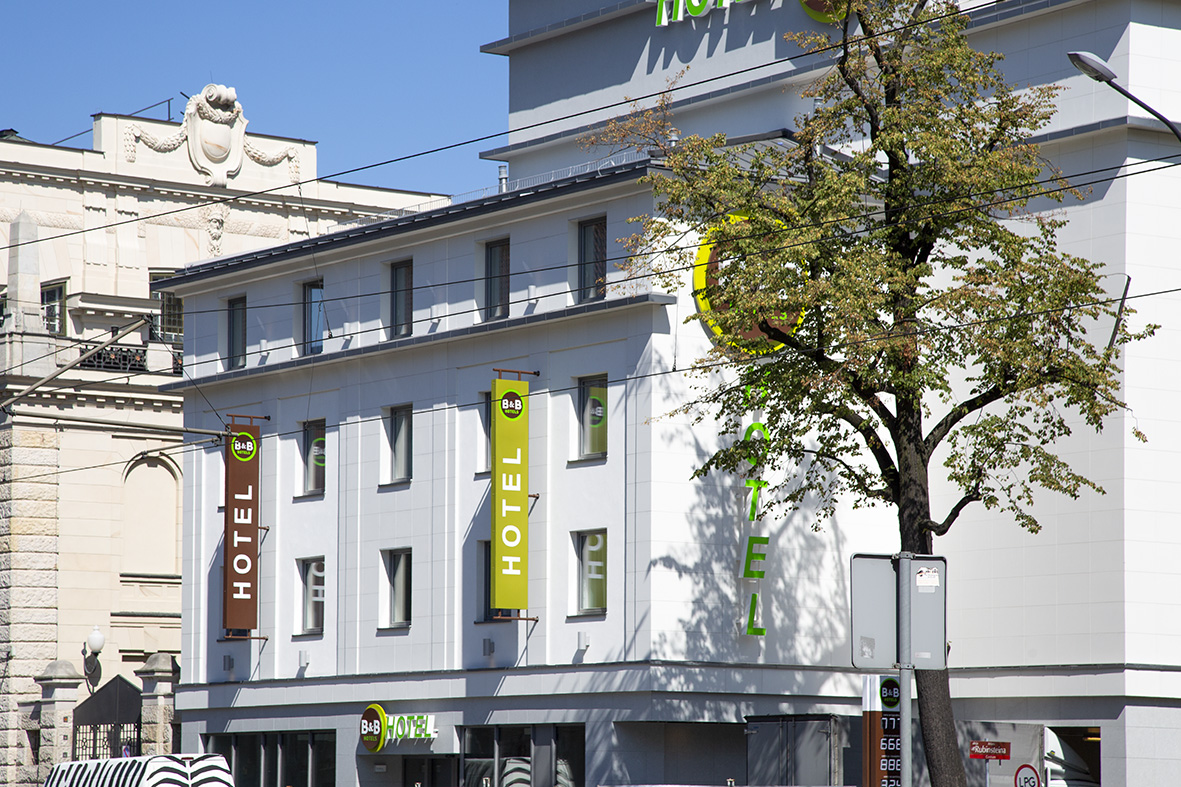B&B Hotel
CLIENT
B&B Hotels
TYPE OF PROJECT
hotel
PLACE
Aleja Tadeusza Kościuszki 14, Łódź
ARCHITECT
Arbapol
AREA
usable area: : 4 133 m2, gross area: 6 427 m2
CAPACITY
16 659 m3
SCOPE OF WORKS
execution design + build
CONSTRUCTION PERIOD
2015 - 2016

The project involved the construction of a seven-storey B&B hotel situated in the city centre, offering 149 rooms with a high standard. There are 40 parking spaces available to guests. The building is T shaped. Reinforced concrete solid foundation walls. The main façade elements are stone cladding, glazing and plaster. The building varies in height; at its highest point, it reaches about 19 m. The hotel has a 50 sq m conference room.