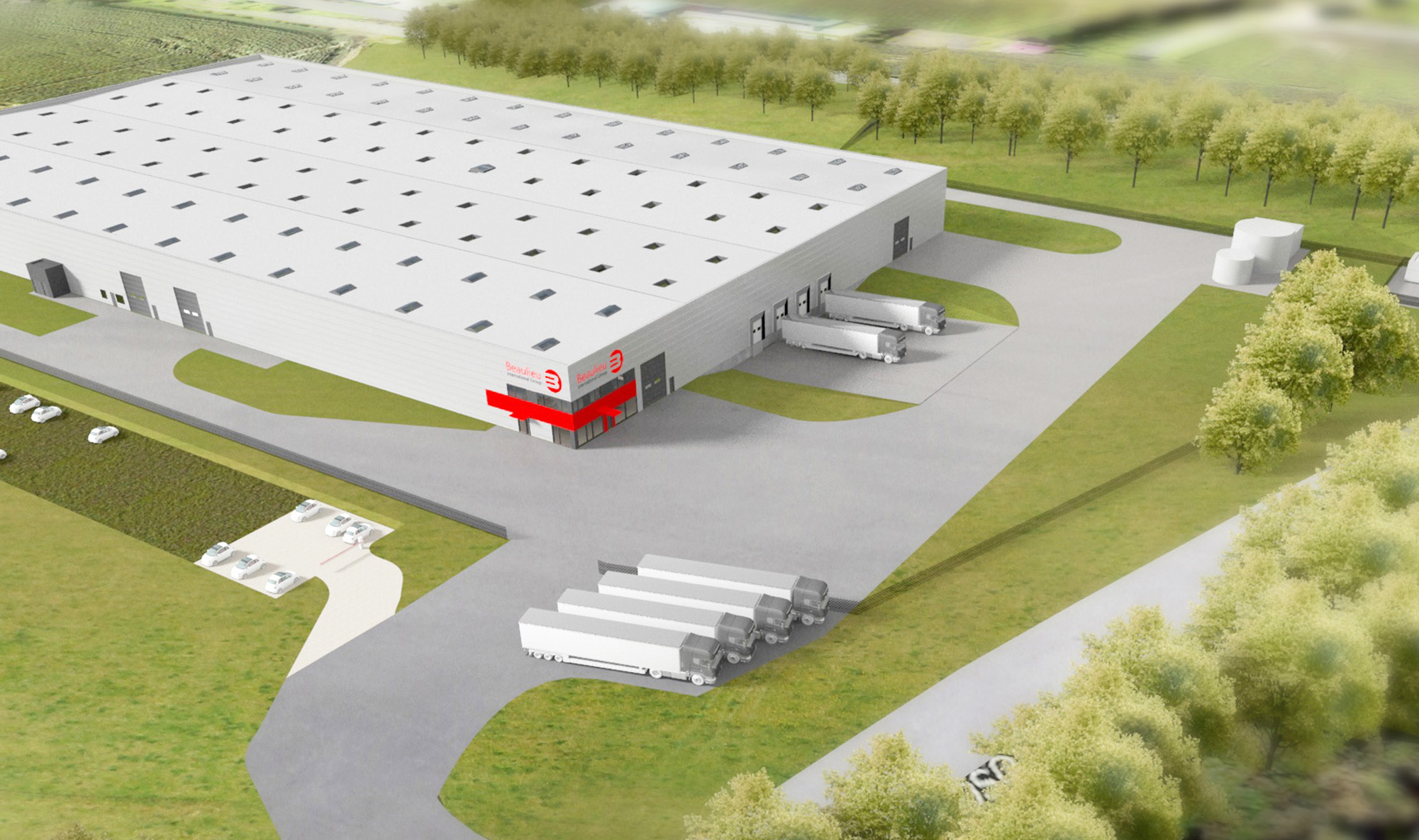Beaulieu
CLIENT
Beaulieu Polska
TYPE OF PROJECT
industrial
PLACE
Kościuszki, Kietrz near Raciborza
ARCHITECT
AB-Projekt
AREA
usable area: 16 806 m2, external area: 33 963 m2
CAPACITY
167 926 m3
SCOPE OF WORKS
execution design + build
CONSTRUCTION PERIOD
2017 - 2018

The project concerns the construction of a production and storage hall with office space, social facilities for employees and accompanying technical infrastructure and land development. Reinforced concrete, prefabricated and steel construction. The scope of work includes finishing the office and social rooms, the completion of all internal installations and external networks together with the full road and land development. Earthworks are under the supervision of an archaeologist.