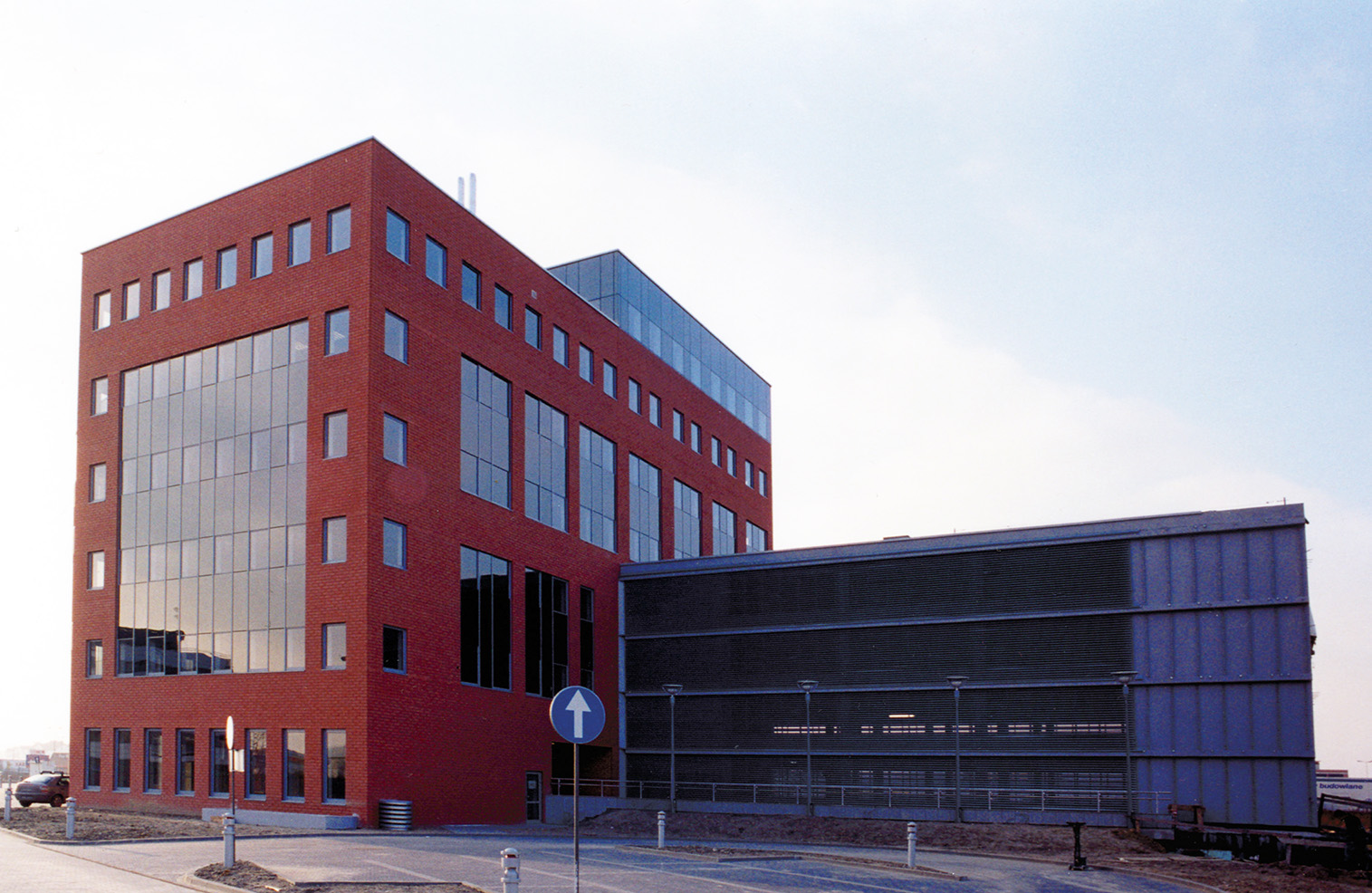Kopernik
CLIENT
Liebrecht & Wood Polska
TYPE OF PROJECT
office
PLACE
Aleje Jerozolimskie 180, Warsaw
ARCHITECT
E & L Projects
AREA
usable area: 8 200 m2, gross area: 11 000 m2
CAPACITY
SCOPE OF WORKS
construction works
CONSTRUCTION PERIOD
2000 - 2001

Kopernik Office Building B is one of the five buildings that make up the Kopernik Office Buildings complex situated on one of Warsaw’s main thoroughfares. The structure consists of six overground storeys and one underground storey. Kopernik Office Building is the perfect example of modern architecture using office spaces illuminated with natural light. A glass façade with elements of SW brick was imported from Belgium. Reinforced concrete slab-column frame system. The entire project was completed to the highest international standards and safety requirements.