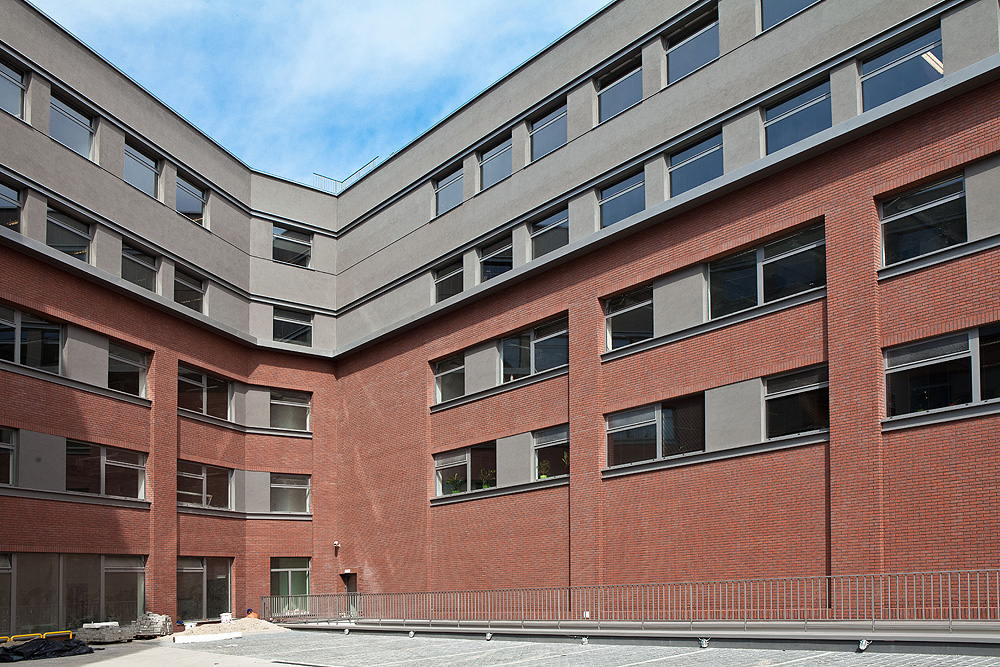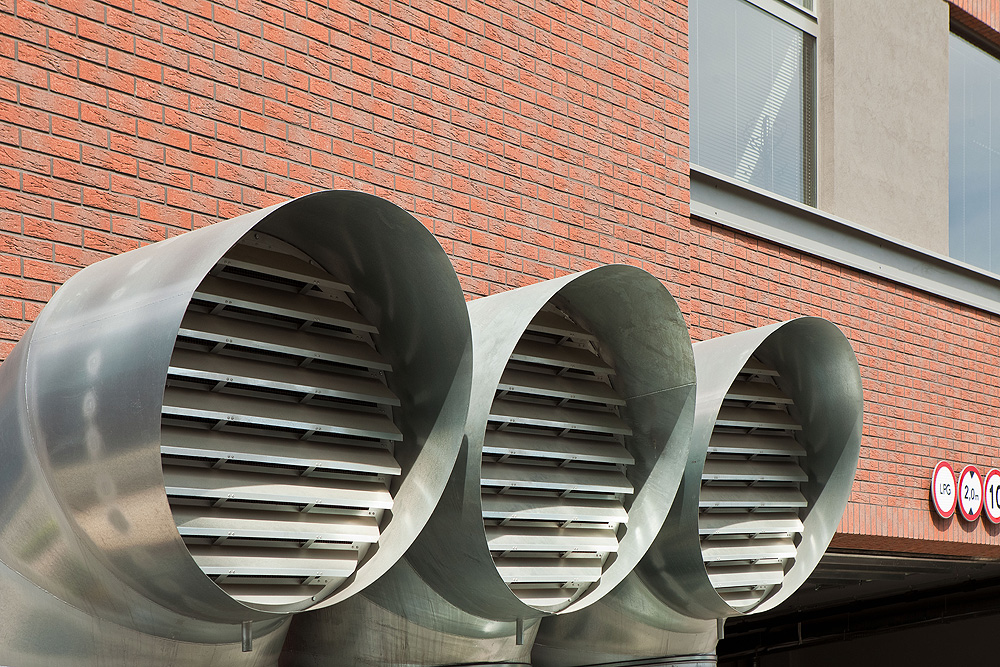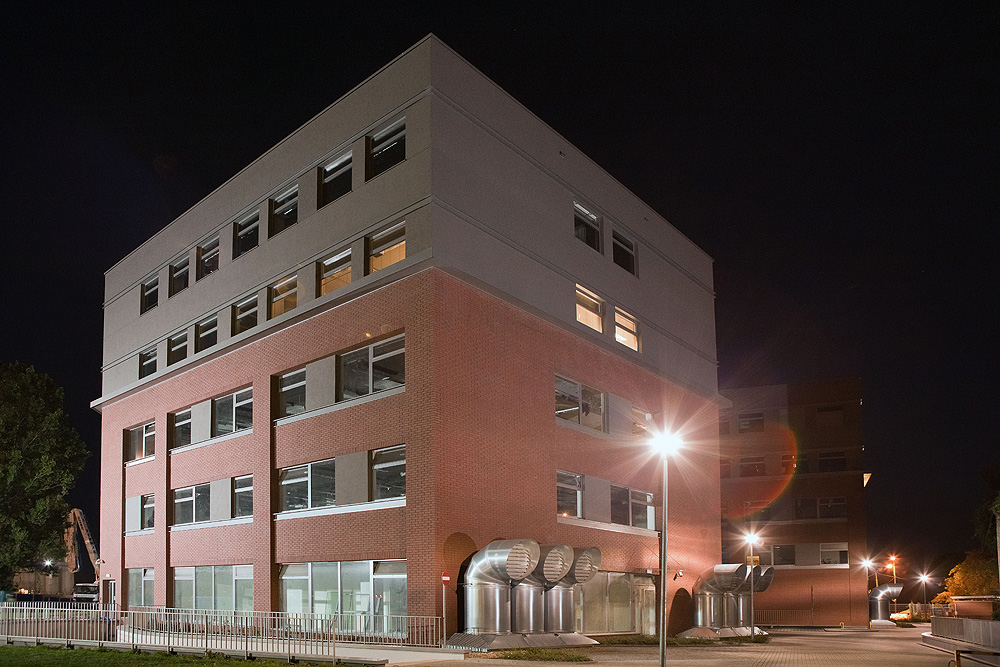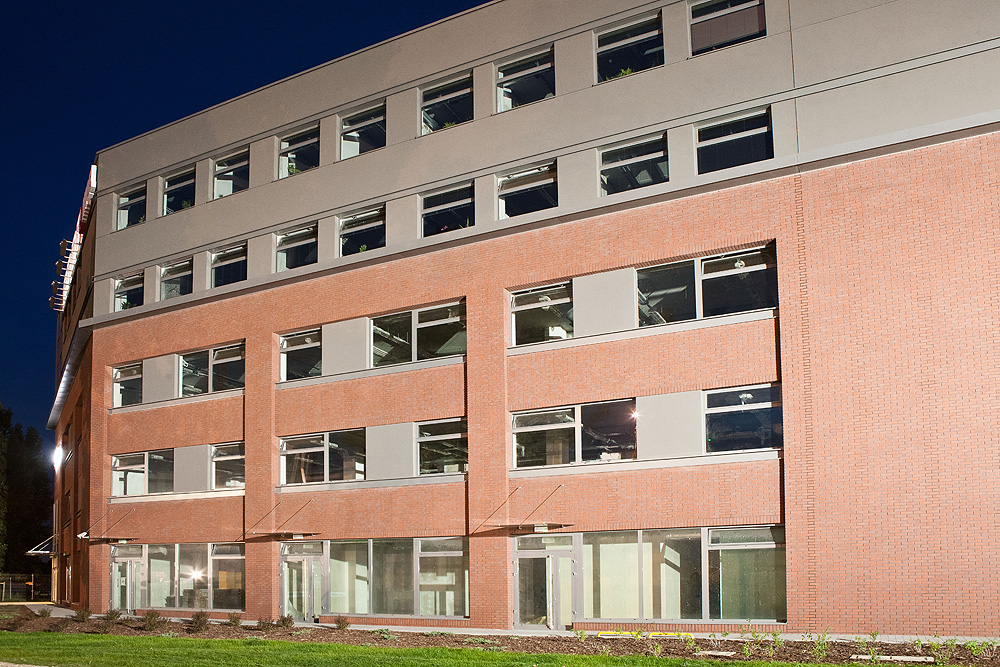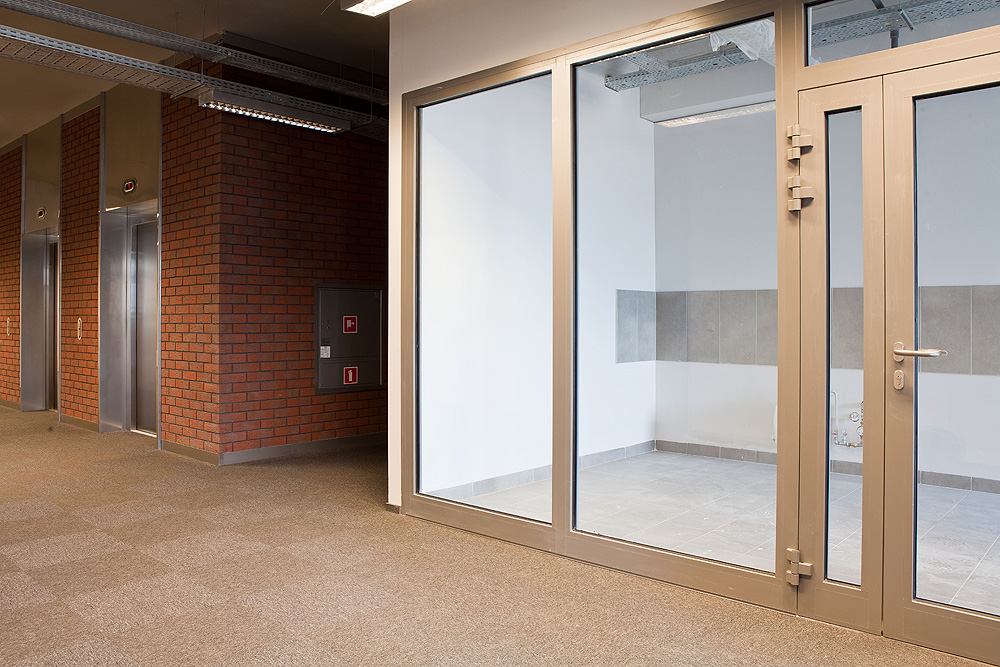Epsilon
CLIENT
Vantage Development
TYPE OF PROJECT
office
PLACE
Słonimskiego 6, Wrocław
ARCHITECT
AP Szczepaniak
AREA
usable area: 6 470 m2, gross area: 10 231 m2
CAPACITY
33 060 m3
SCOPE OF WORKS
construction works
CONSTRUCTION PERIOD
2011 - 2012
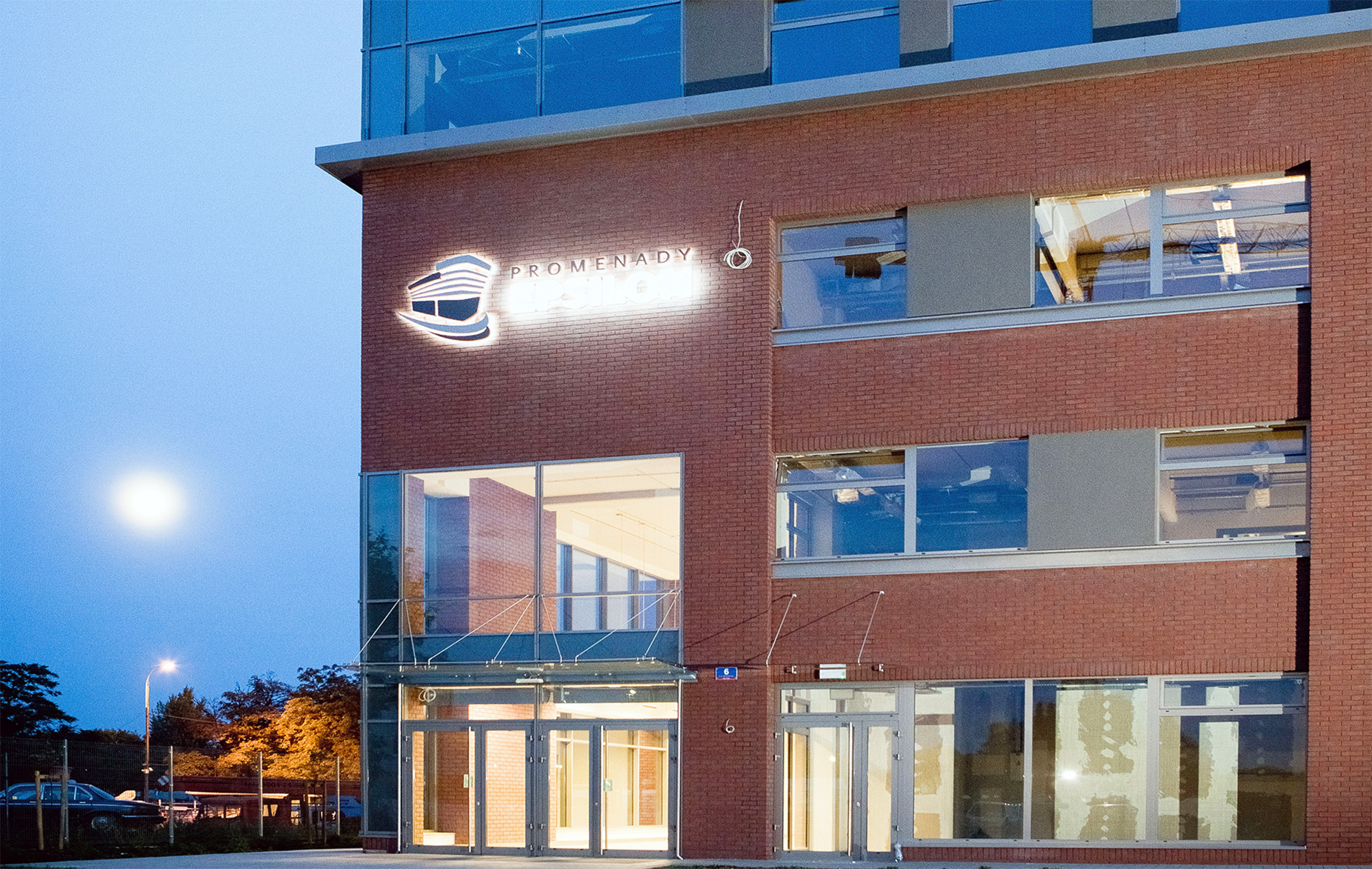
The project included EPC of the Promenady Wrocławskie office and retail building with car parks and external infrastructure, implementation of building works of the office building, external site development, and execution of the fit-out. Epsilon is the largest mixed-use development project in Wrocław. The building has a modern shape. The geometry of the office building results from the triangular shape of the development area, and is a combination of two approx. 21 m high wings. The designed underground car park accommodates 81 parking spaces, and also offers 15 field spaces and another 16 in the building itself, at ground level. The assets of the project include, among others, modules flexible in installation and connection, with areas starting from 150 sq m, allowing to adjust the space to individual needs.
