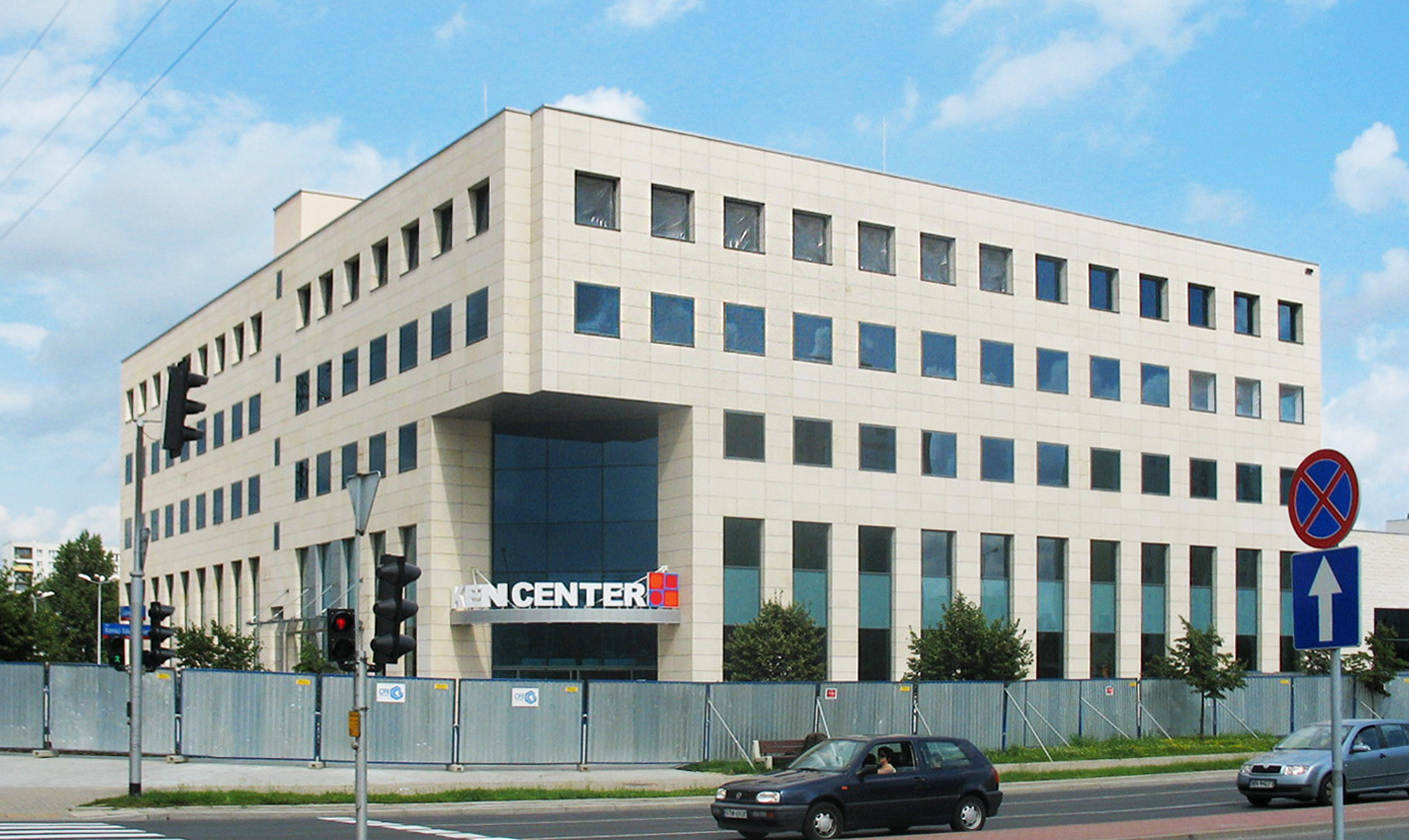KEN Center
CLIENT
E.Leclerc Polska
TYPE OF PROJECT
commercial
PLACE
Aleja Komisji Edukacji Narodowej, Warsaw
ARCHITECT
Piotr Zubala
AREA
usable area: 7 865 m2, gross area: 20 448 m2
CAPACITY
SCOPE OF WORKS
construction works
CONSTRUCTION PERIOD
2008

The KEN Center project involved the extension of an E.Leclerc supermarket and the addition of a five-storey KEN Center office building. Offices were located on floors one to four, whereas a car park was set up underground. The development involved the extension of the supermarket floor, and the creation of shops forming a shopping centre. The use of impulse ventilation in the underground garage of the KEN Center office building was a unique solution. The building focuses on fire safety systems using an extensive fire protection system consisting, among others, in the use of fire detectors in the rooms.