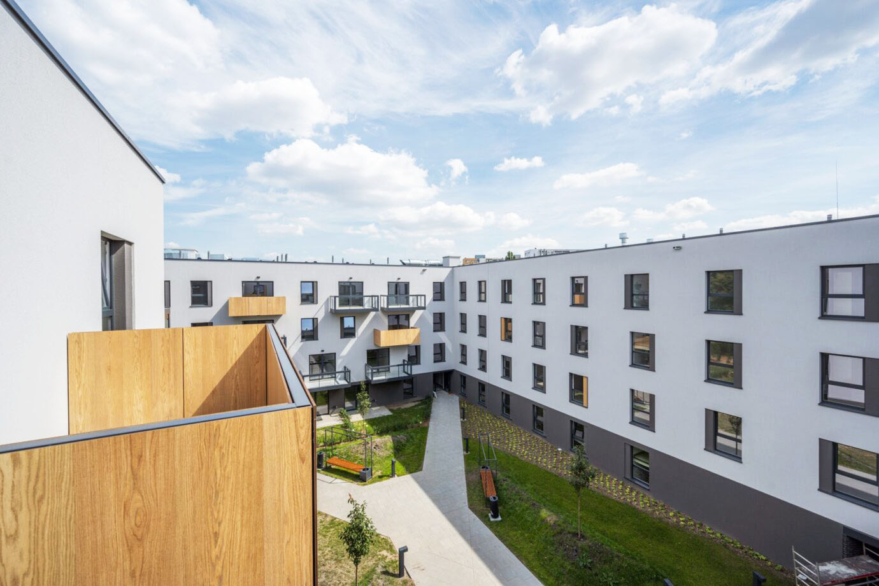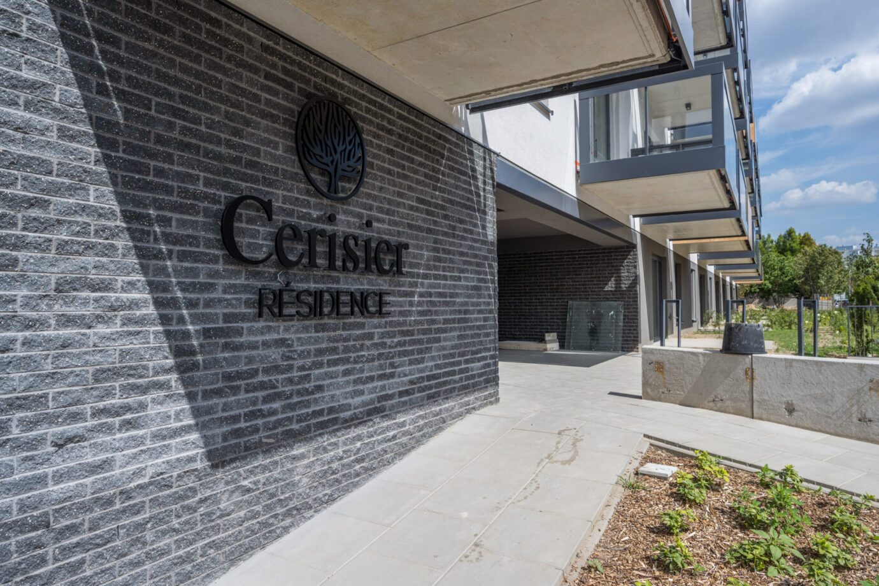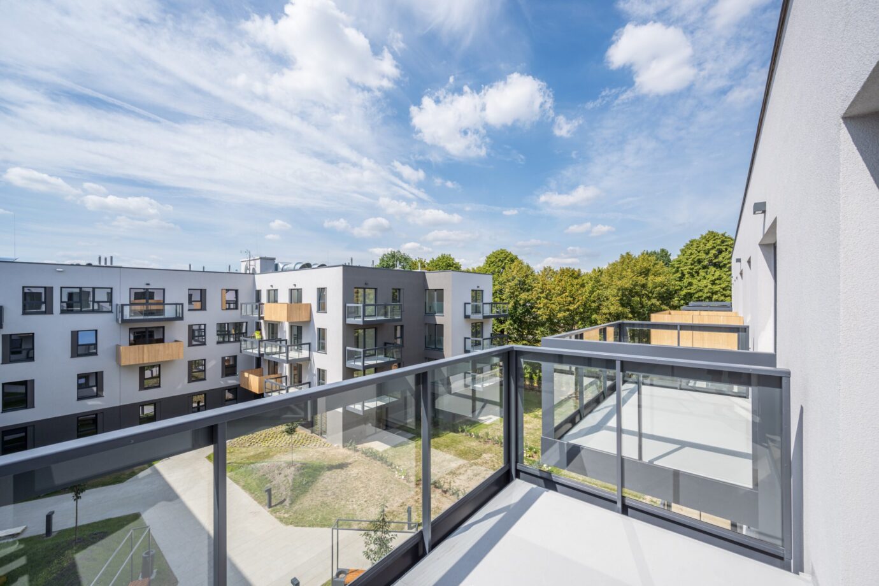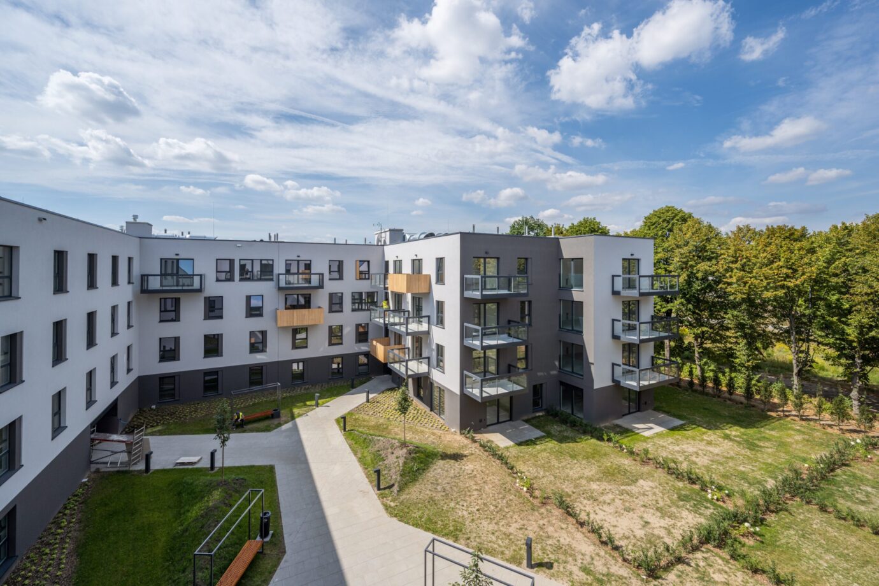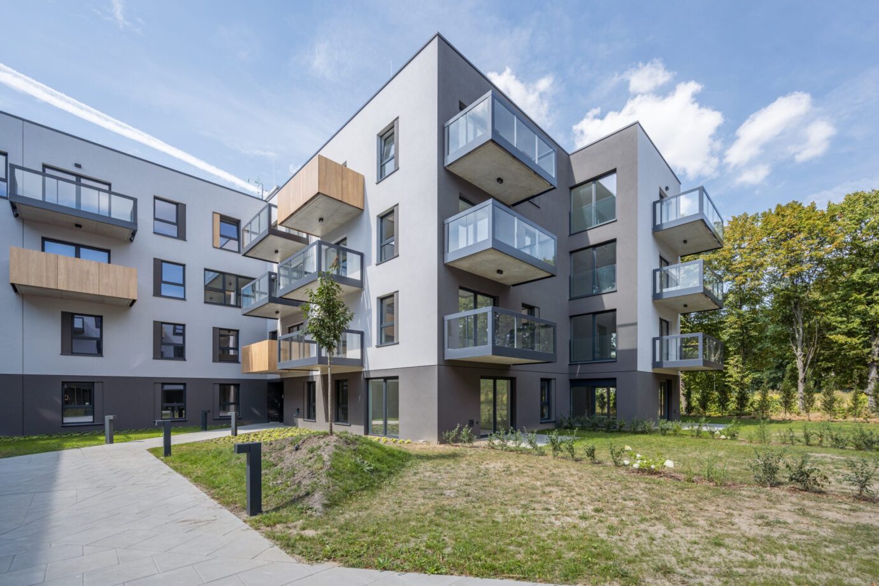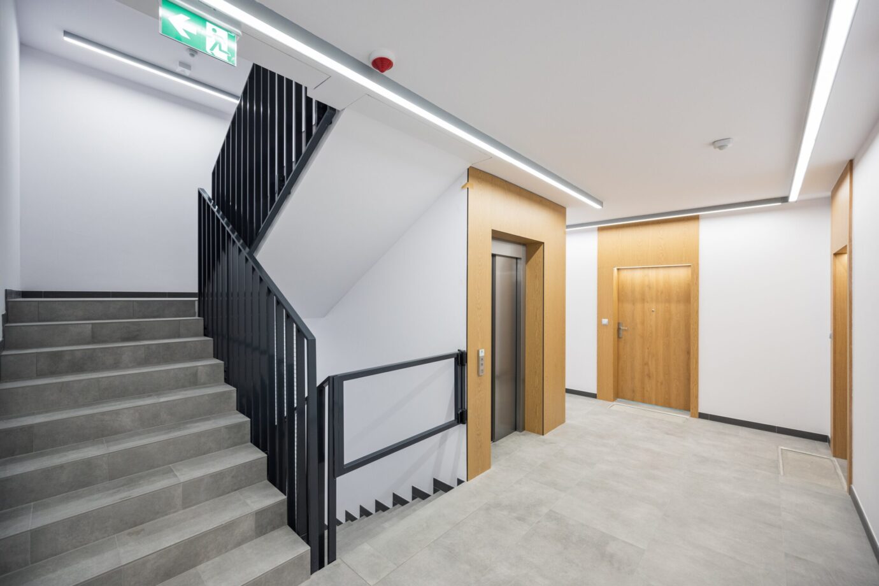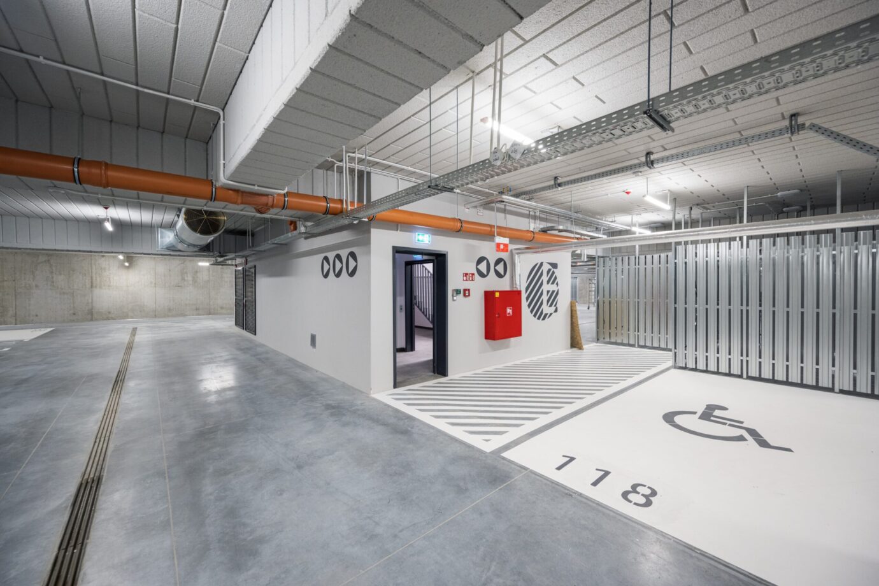Cerisier Residence
CLIENT
Bouygues Immobiler
TYPE OF PROJECT
residential
PLACE
Smardzewska 5/7, Poznań
ARCHITECT
Ultra Architects
AREA
usable area: 10 377 m2, gross area: 12 091 m2
CAPACITY
25 815 m3
SCOPE OF WORKS
construction works
CONSTRUCTION PERIOD
2019 - 2020
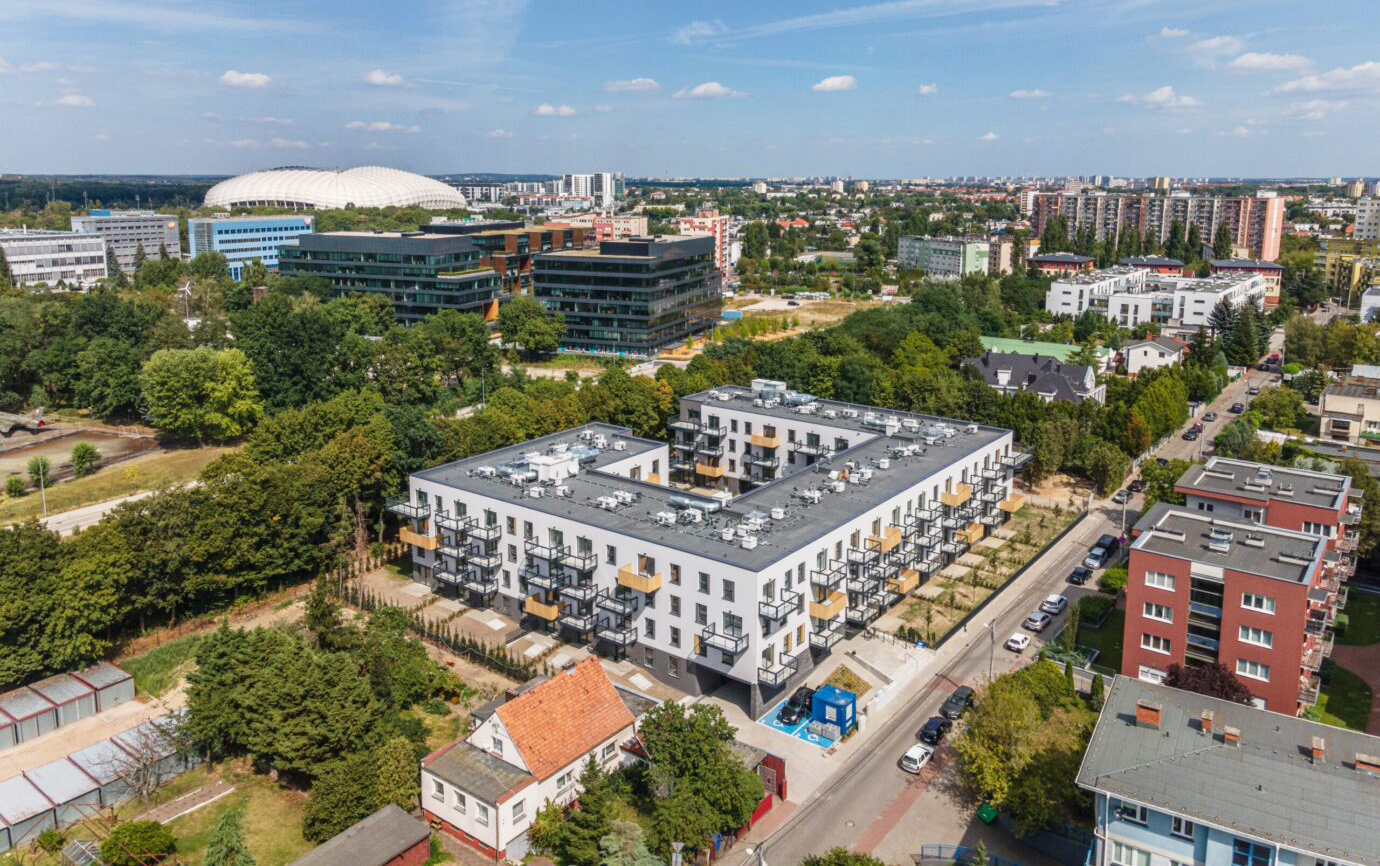
The project involved the construction of a detached multi-family residential building. The residential units have been designed on four overground storeys, 157 parking places, technical and utility rooms have been prepared in the underground garage. Most of the façade is finished with thin-coat mineral plaster, and grey colour scheme with accents of wood-like cladding. Reinforced concrete monolithic structure, foundation on strip foundations. The project includes 106 residential units and bike parking spaces.
