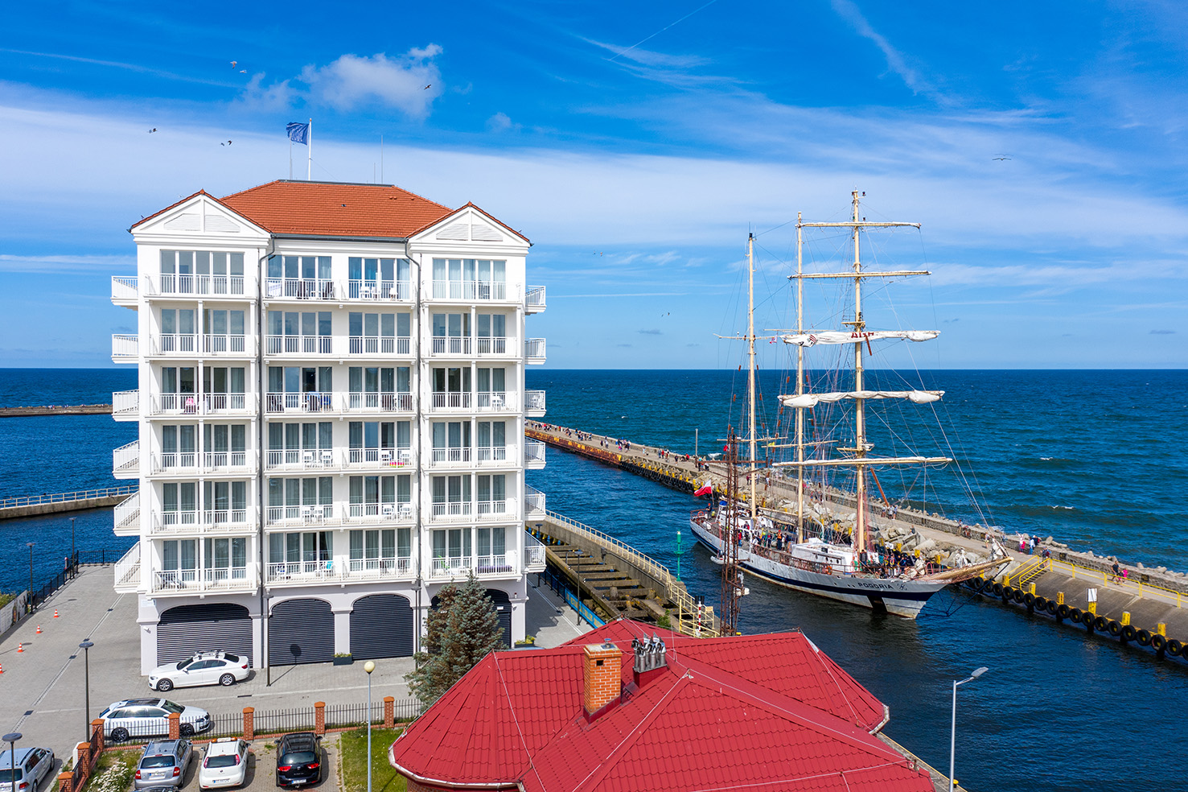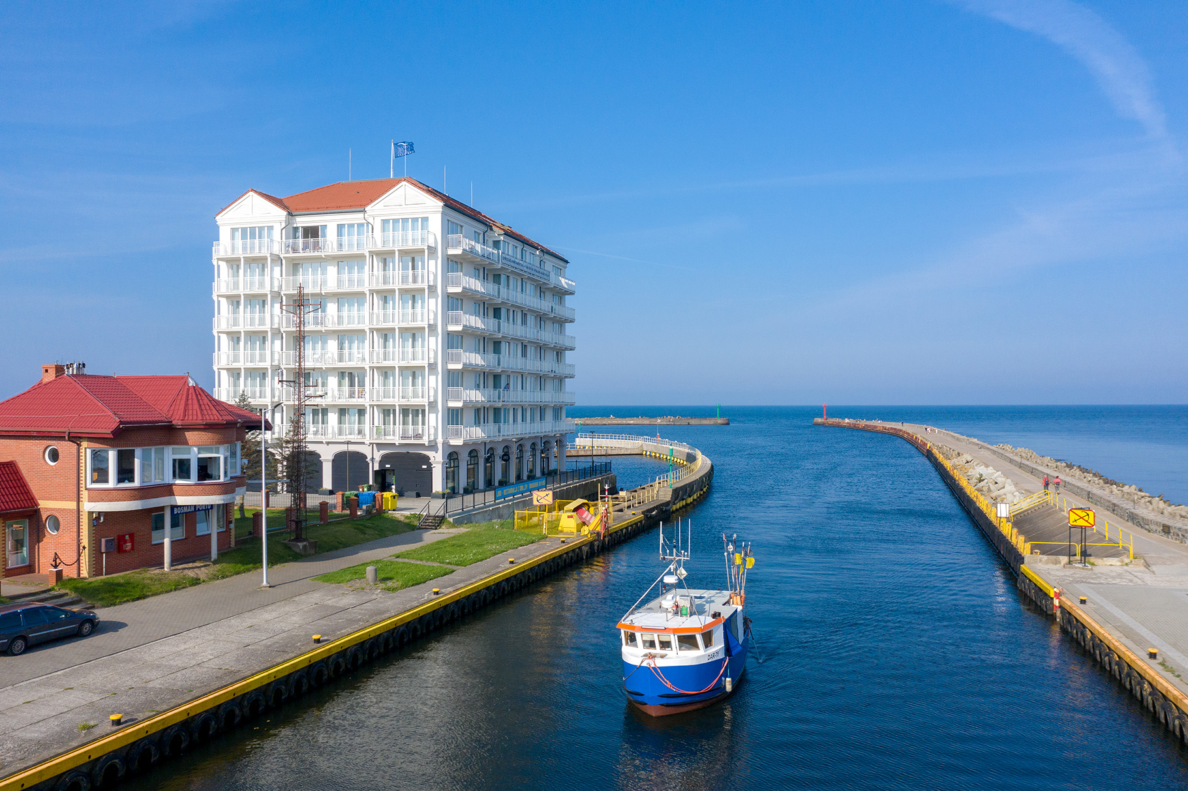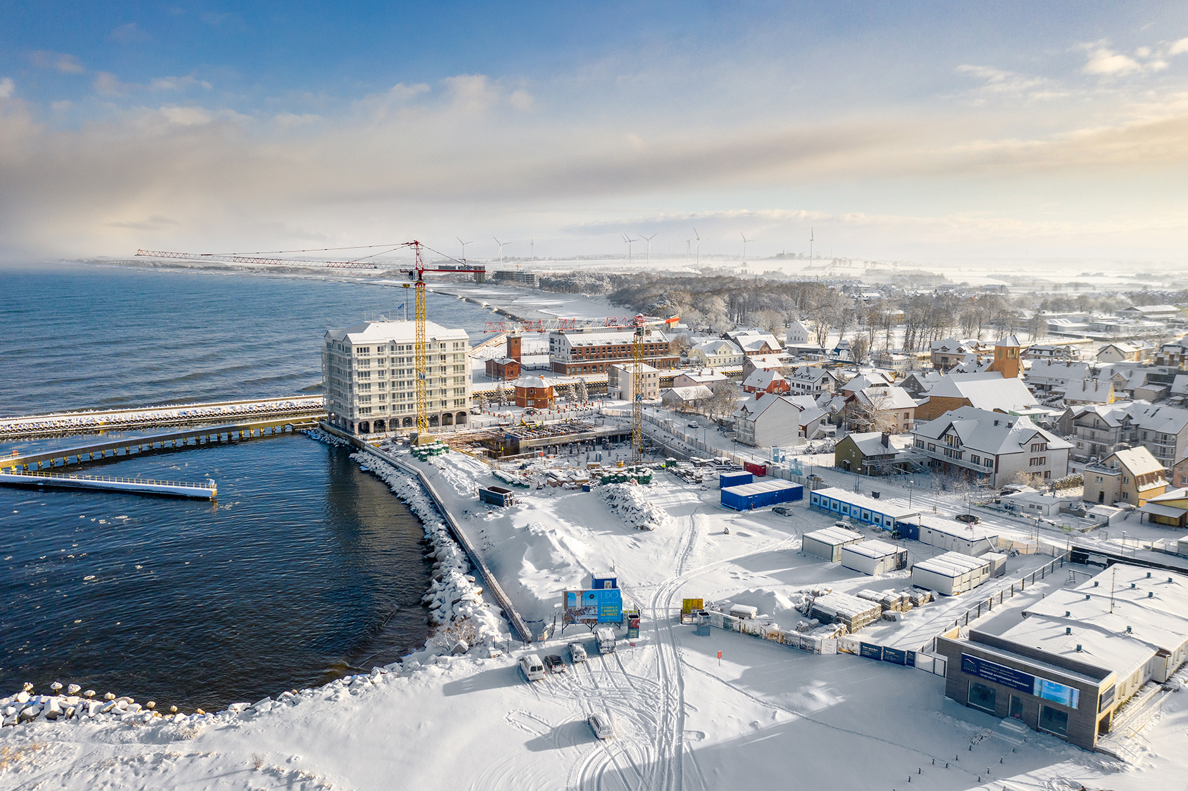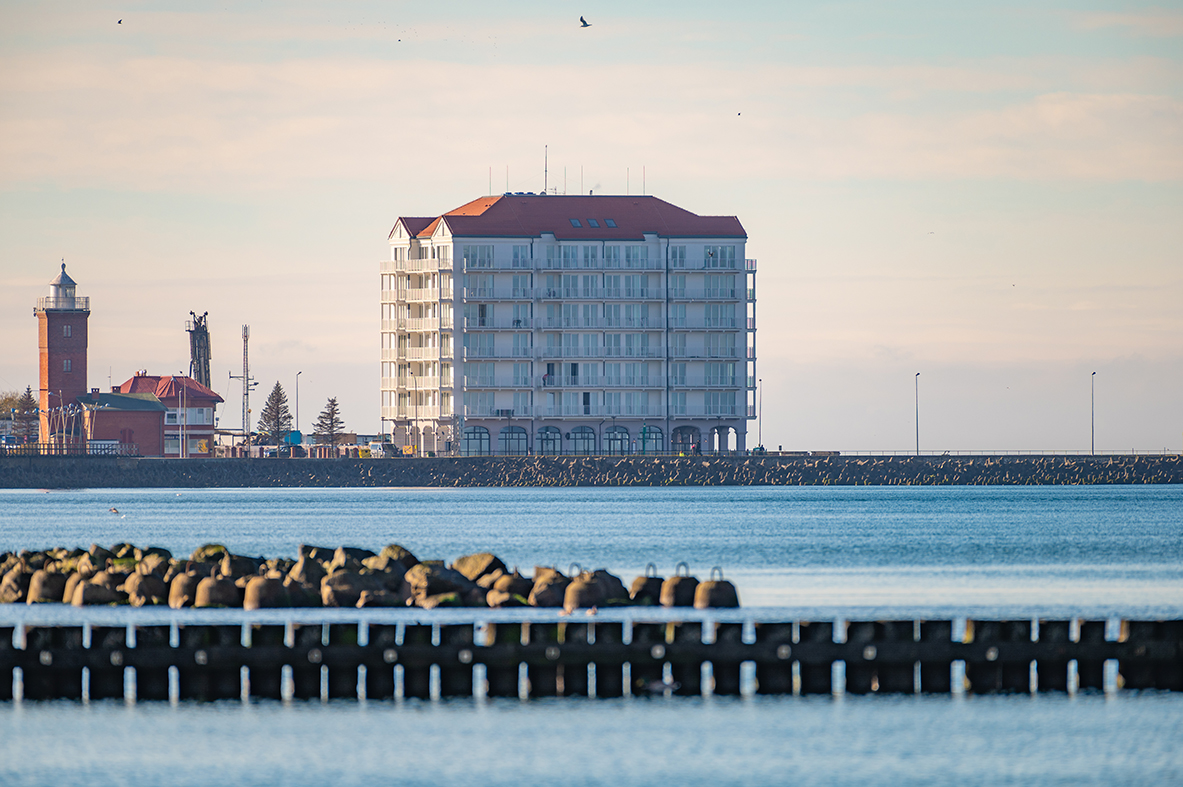Marina Royale
CLIENT
POC Partners
TYPE OF PROJECT
residential
PLACE
Rybacka, Darłowo
ARCHITECT
Arcas Europe
AREA
living area: 2 572 m2, gross area: 7 717 m2
CAPACITY
SCOPE OF WORKS
construction works
CONSTRUCTION PERIOD
2015 - 2017
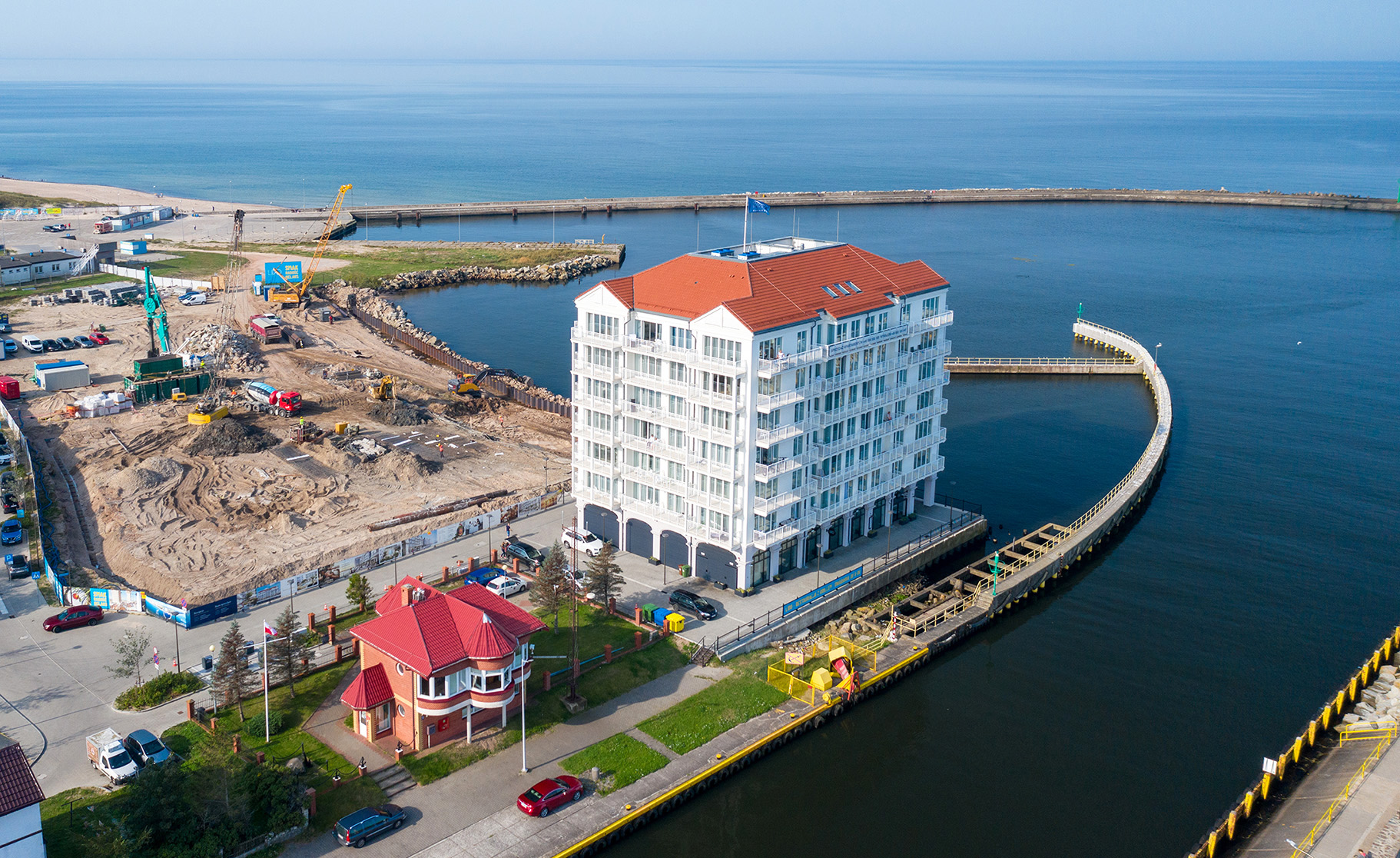
Marina Royale is a project consisting of three buildings, and made with the state-of-the-art technology. The nature of the first building refers to the tradition of the stylish European riviera. Each of the Marina Royale buildings will feature facilities tailored to the needs of its residents: a spacious swimming pool, a spa using the latest holistic techniques, and a restaurant. Functional 270 cm high flat layouts create extra space, and are tailored to individual needs, each with a balcony, most with sea or river views. Central mechanical ventilation with heat recovery ensures free air flow and energy savings. Comfort is ensured by soundproofed walls between the flats. Energy-efficient, large aluminium windows with triple glazing ensure that the right temperature and sunlight are maintained inside the rooms. Future residents will have access to an underground garage with car lifts.
