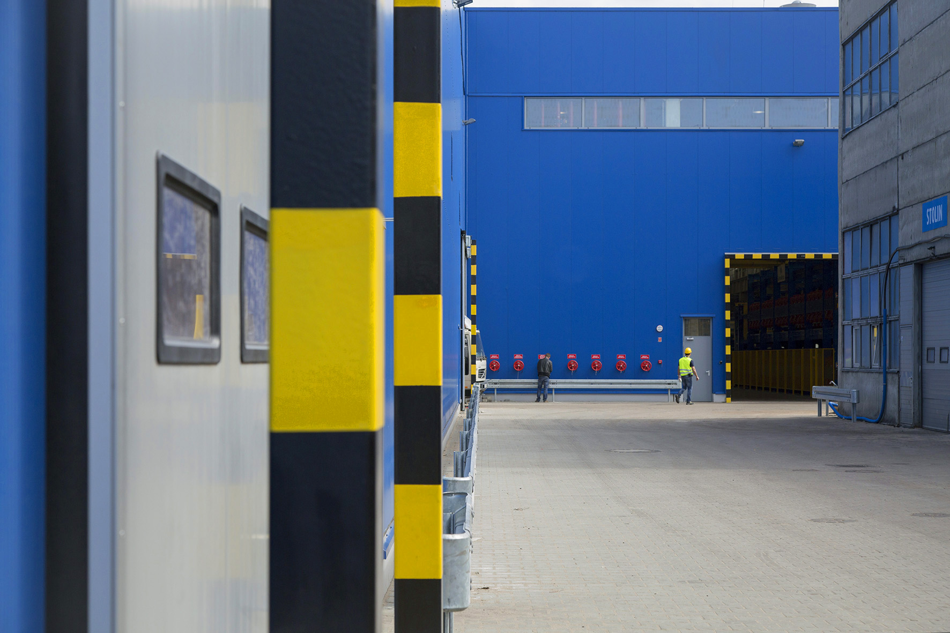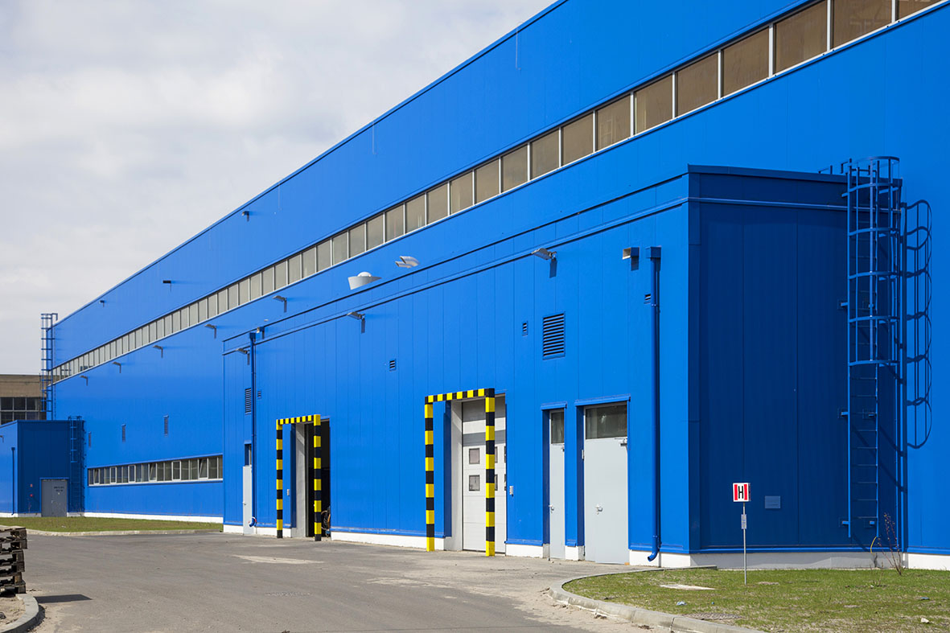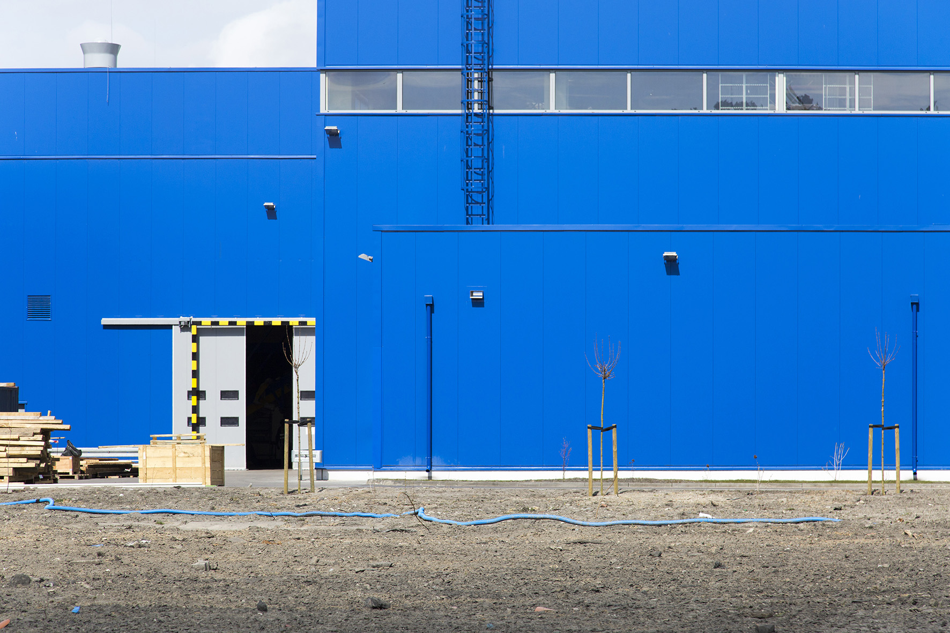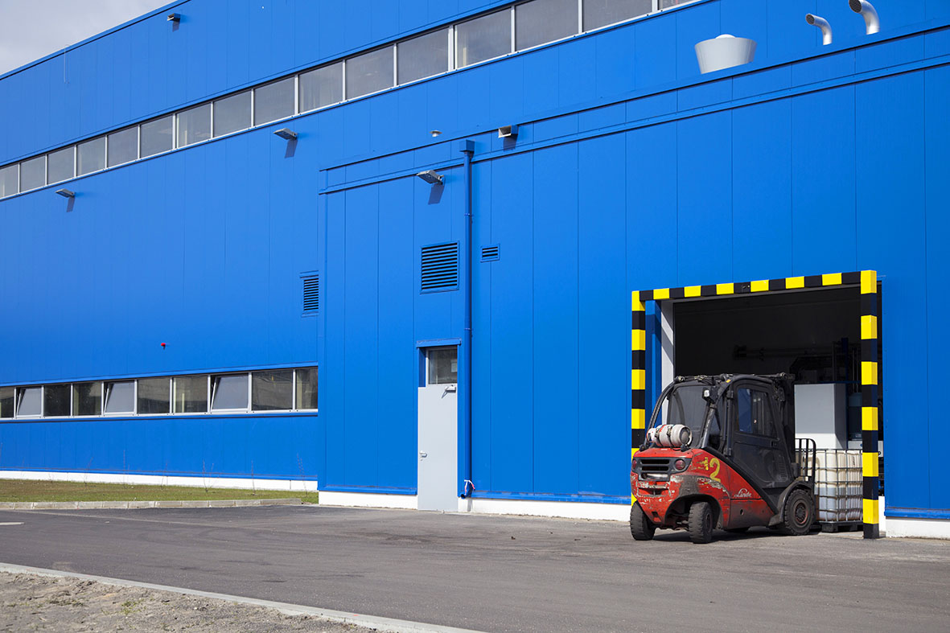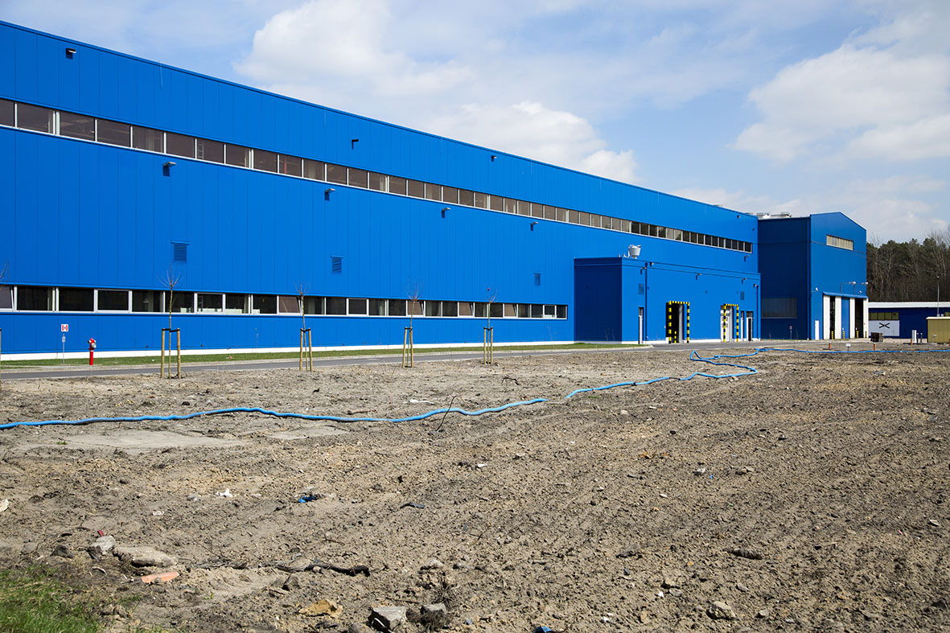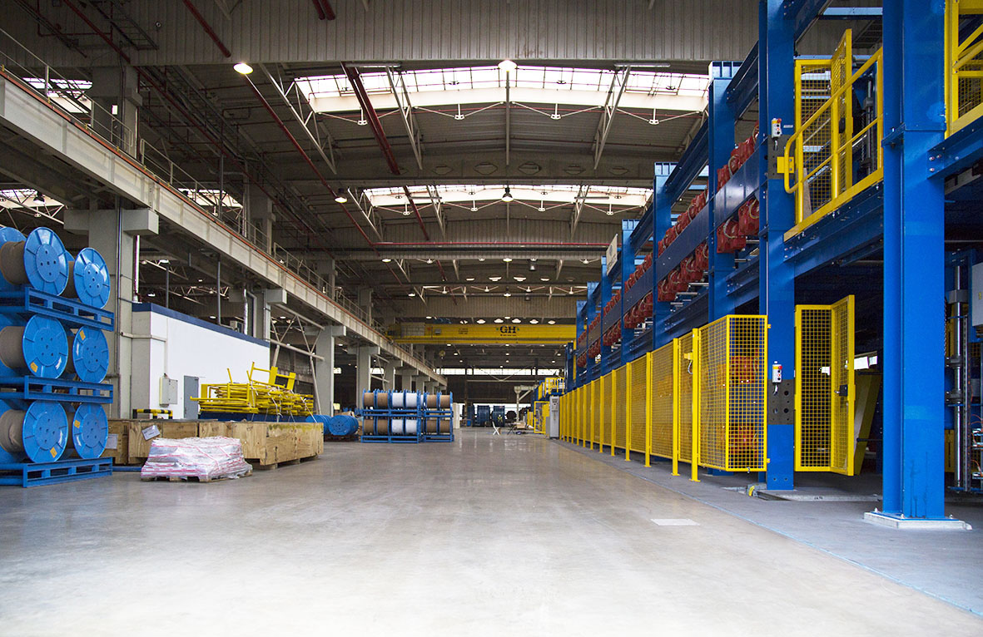Sempertrans
CLIENT
Sempertrans Bełchatów
TYPE OF PROJECT
industrial
PLACE
Transportowa 5, Rogowiec
ARCHITECT
Biuro Projektów Budownictwa Chodor-Projekt
AREA
usable area: 7 359 m2, gross area: 10 055 m2
CAPACITY
92 650 m3
SCOPE OF WORKS
construction works
CONSTRUCTION PERIOD
2014 - 2015
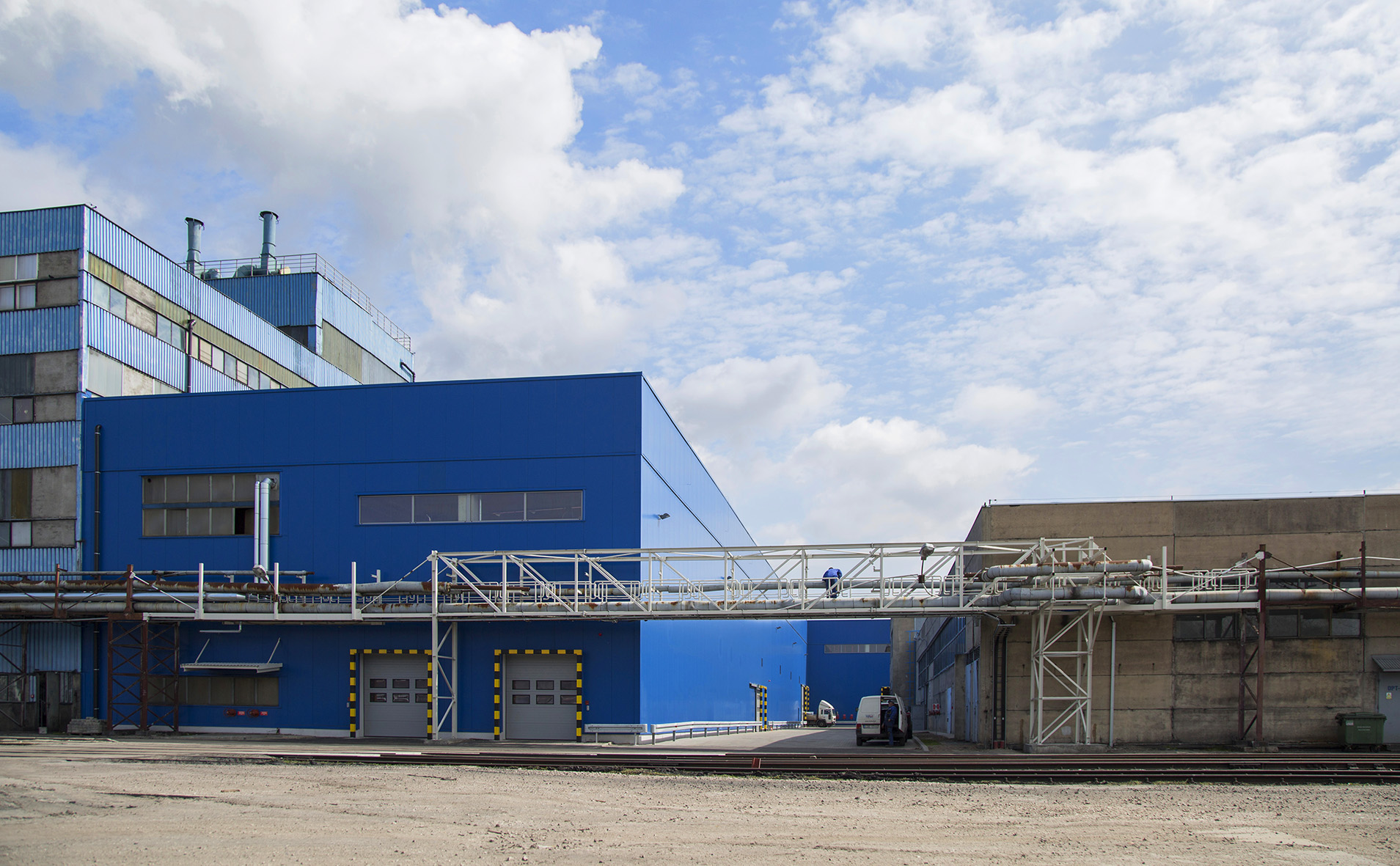
The scope of the development included the extension and reconstruction of the belt department, and the construction of a compound warehouse next to the existing complex of production department buildings, the construction of a fire protection tank with a pumping station, reconstruction of a flyover, reconstruction of the existing utility networks and other elements of equipment, and site development and landscaping. The extension of the plant in Rogowiec was the largest development of the Austrian company. The new 7,200 sq m facility was built to house modern process lines.
