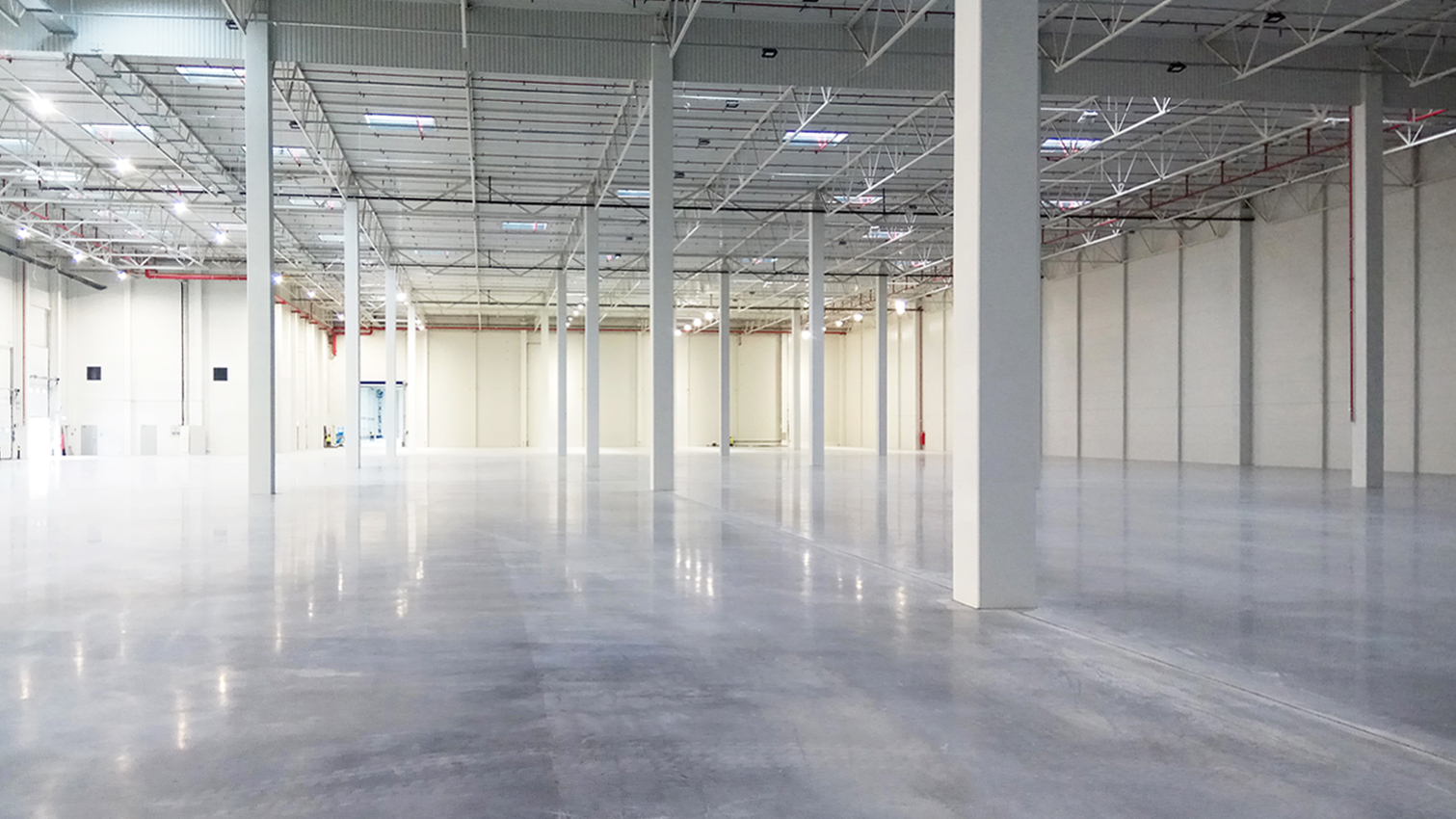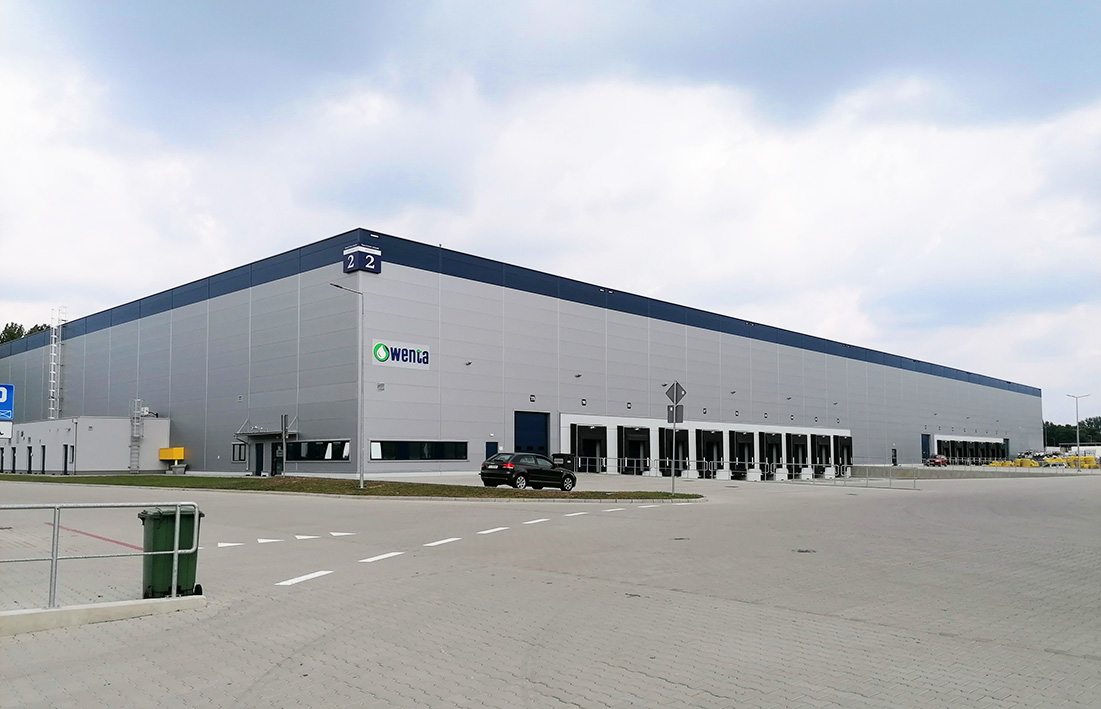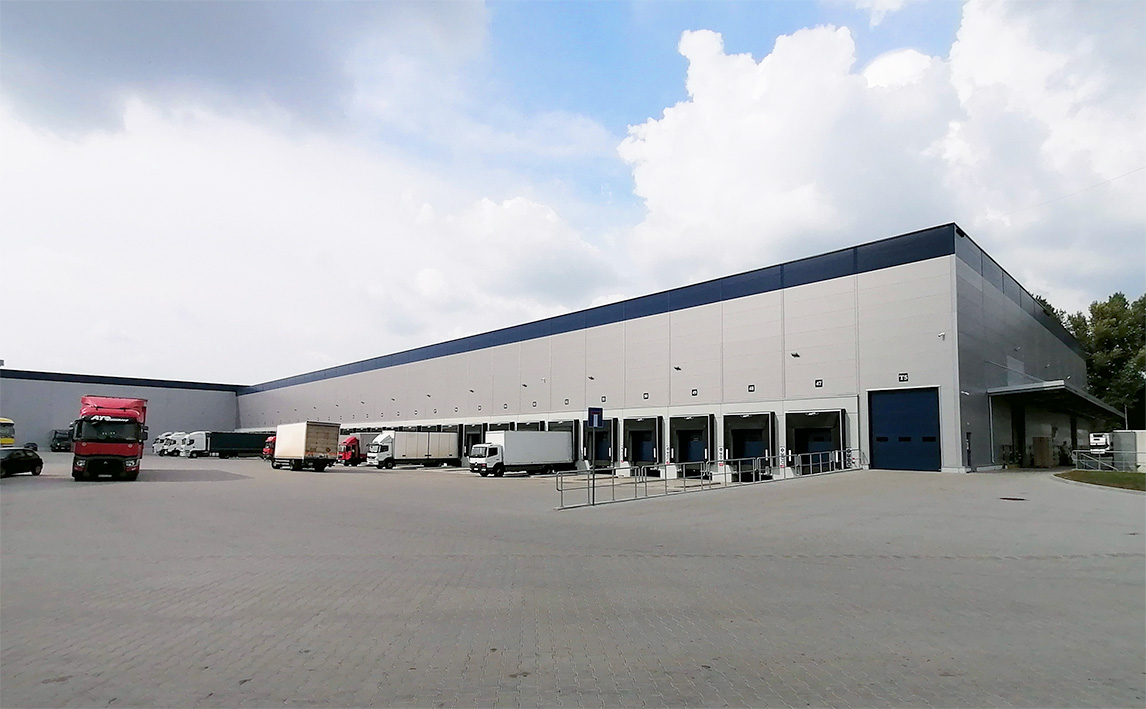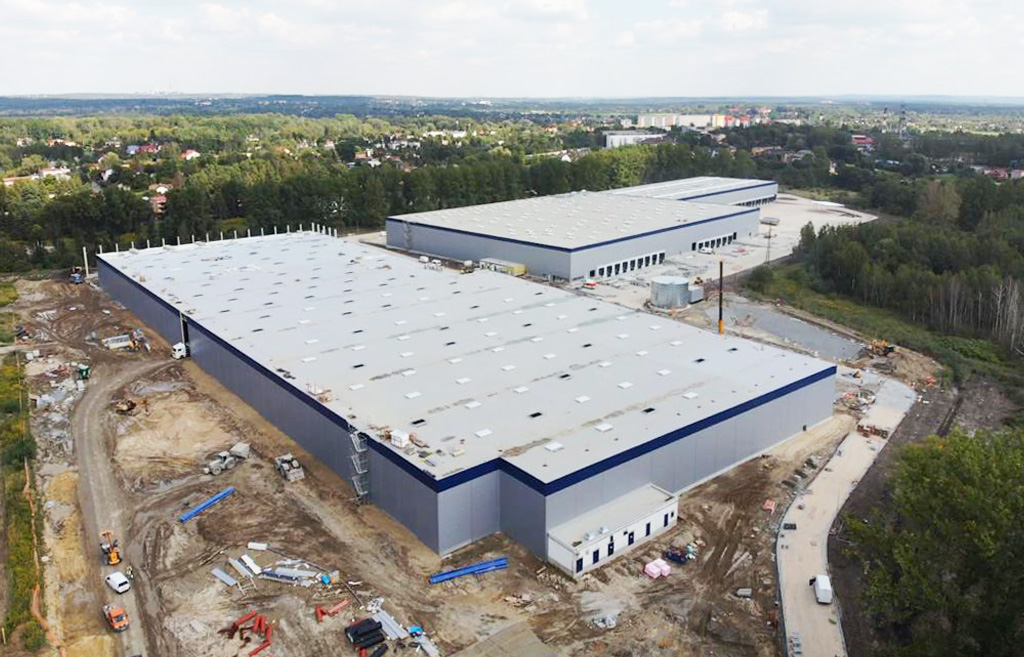Panattoni Park Sosnowiec
CLIENT
Panattoni
TYPE OF PROJECT
industrial
PLACE
ul. Wiejska, Sosnowiec
ARCHITECT
Mesa
AREA
gross area: 75 929 m2
CAPACITY
158 920 m3
SCOPE OF WORKS
execution design + build
CONSTRUCTION PERIOD
2019 - 2020

The development involves the construction of a complex of three warehouse buildings: Building B, Building A1, Building A2, and an access road. During the first stage, the scope of works included the construction of Building B with an area of 25,400 sq m, Building A1 with an area of 23,860 sq m, and the external infrastructure: internal roads, car parks, and site development. Building B consists of a warehouse part and a cross-dock section. Building A1 is a typical general-purpose warehouse building. At this stage, an access road connecting the municipal road with the development site was also constructed: a road with asphalt surface along with the reconstruction of the junction. Building A2 with an area of 26,600 sq m was constructed at stage 2 of the development.


