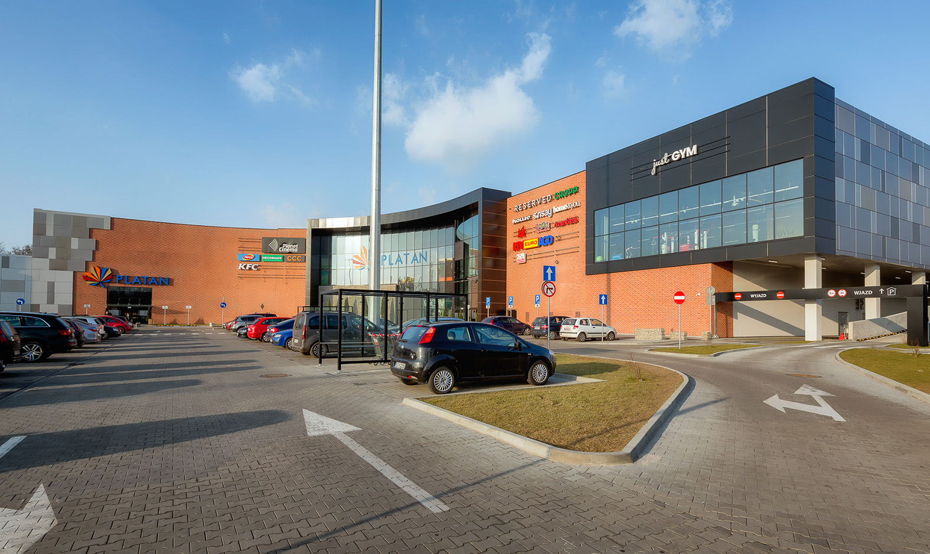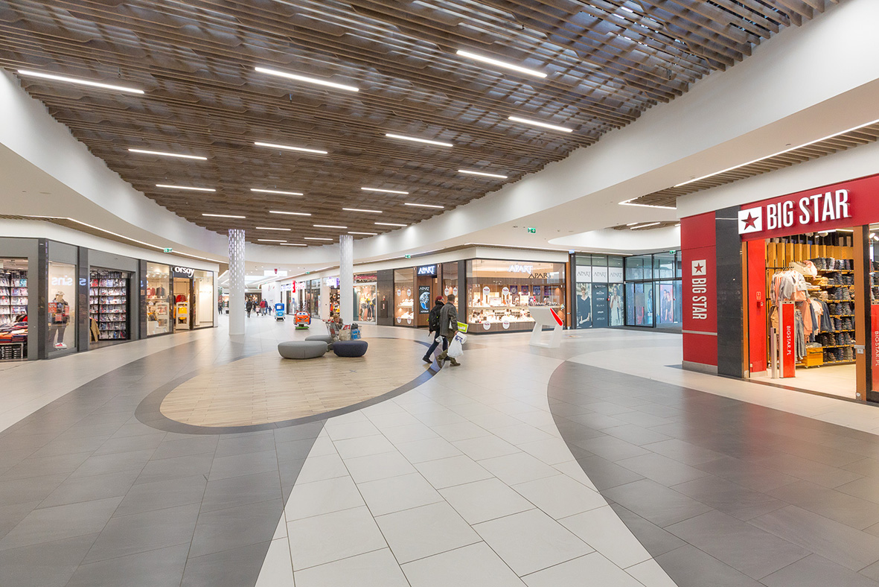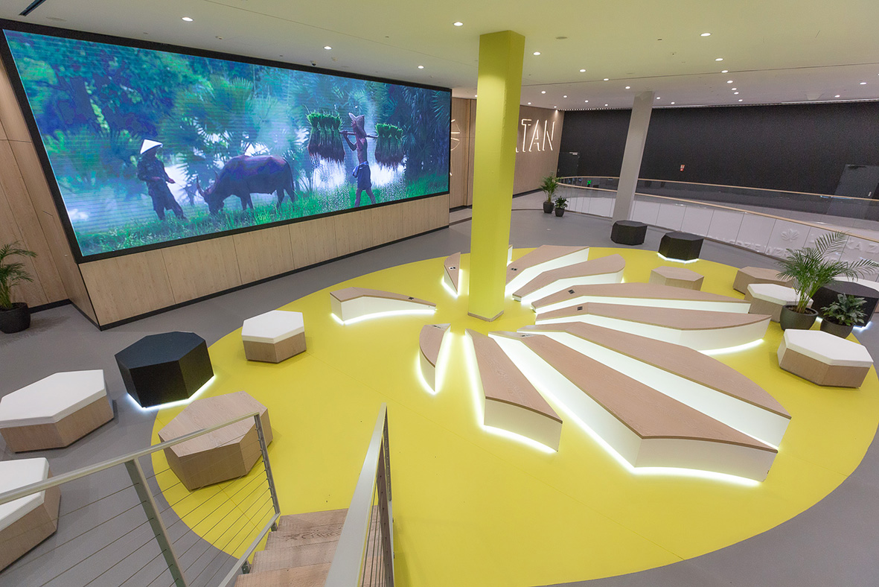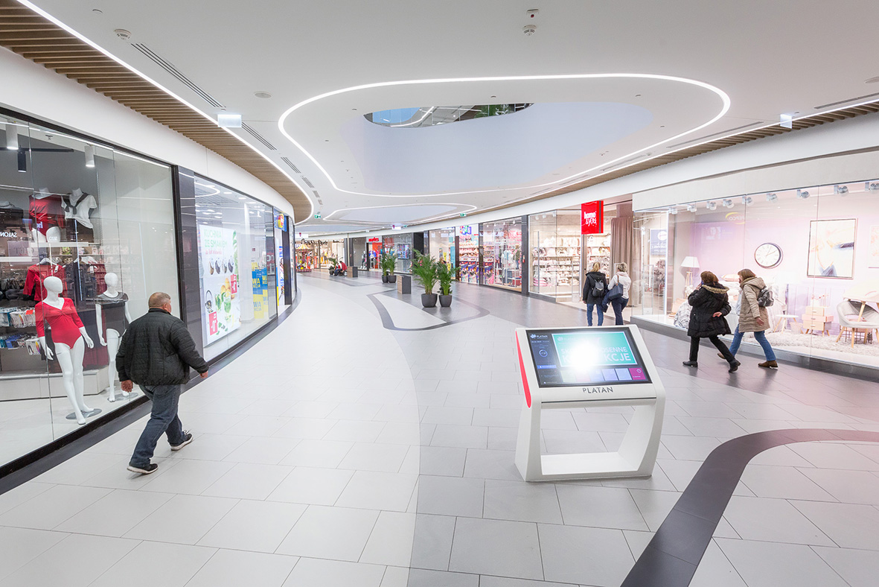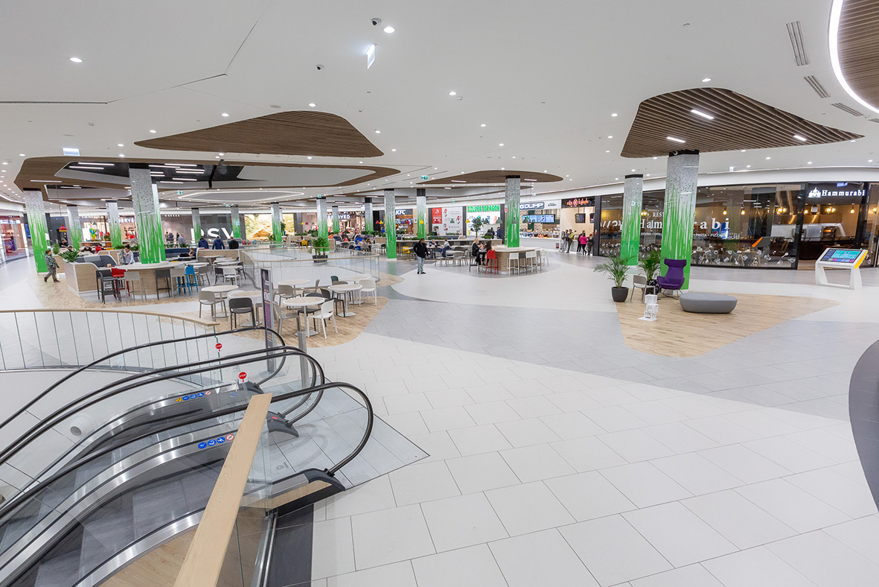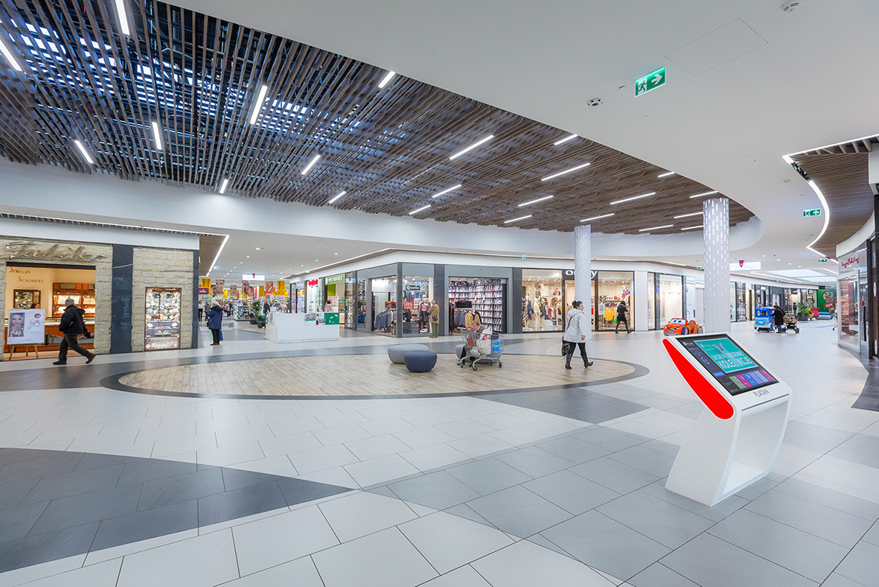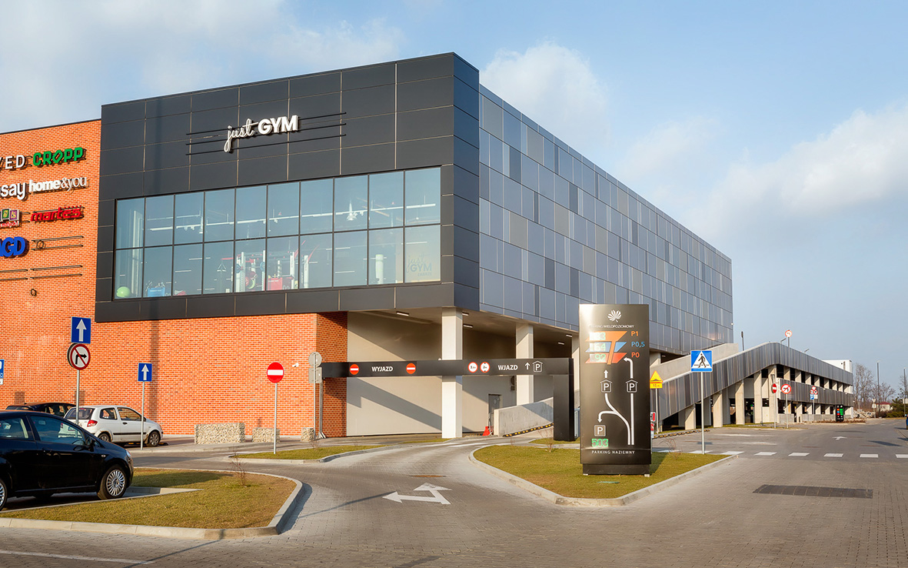Platan
CLIENT
Nepi Rockcastle
TYPE OF PROJECT
commercial
PLACE
plac Teatralny 12, Zabrze
ARCHITECT
SUD Architekt/Tremend
AREA
gross area of the extension: 18 998 m2
CAPACITY
207 377 m3
SCOPE OF WORKS
construction works
CONSTRUCTION PERIOD
2017
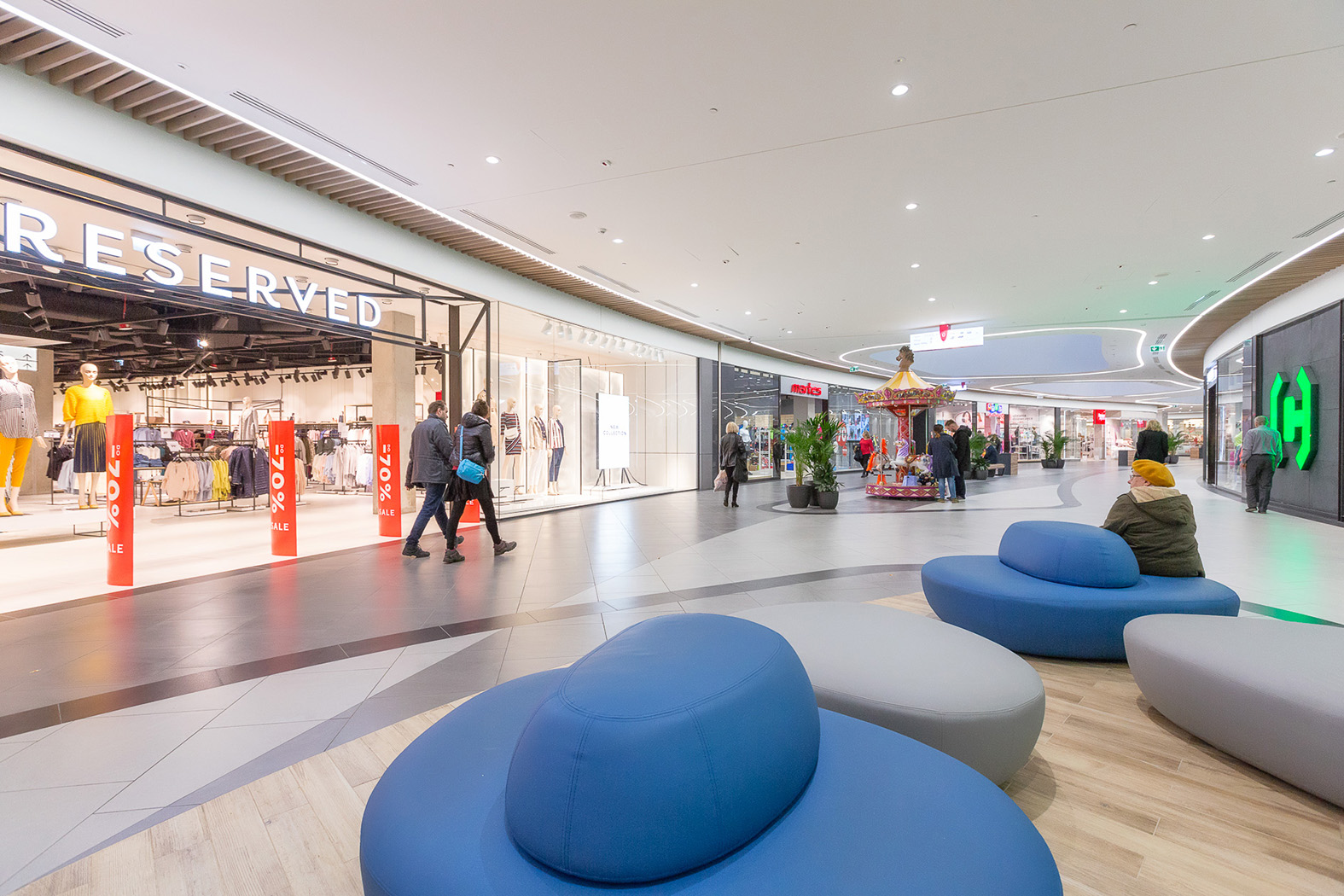
The project involved the extension and reconstruction of the existing Centrum Handlowe Platan, one of the largest shopping centres in Zabrze. The works included the demolition of the existing building of the Park Handlowy Zabrze, and extending the existing facility by adding a new, two-storey part of the shopping centre. In the newly designed part of the building, there is a five-screen cinema on the +1 level, offering a lease area of approx. 2,100 sq m. On the same level, there is the catering/restaurant space that has been enlarged as compared to the existing one, with an additional area intended for recreation (fitness). After the extension, Platan has gained about 30 new shops and retail points.
