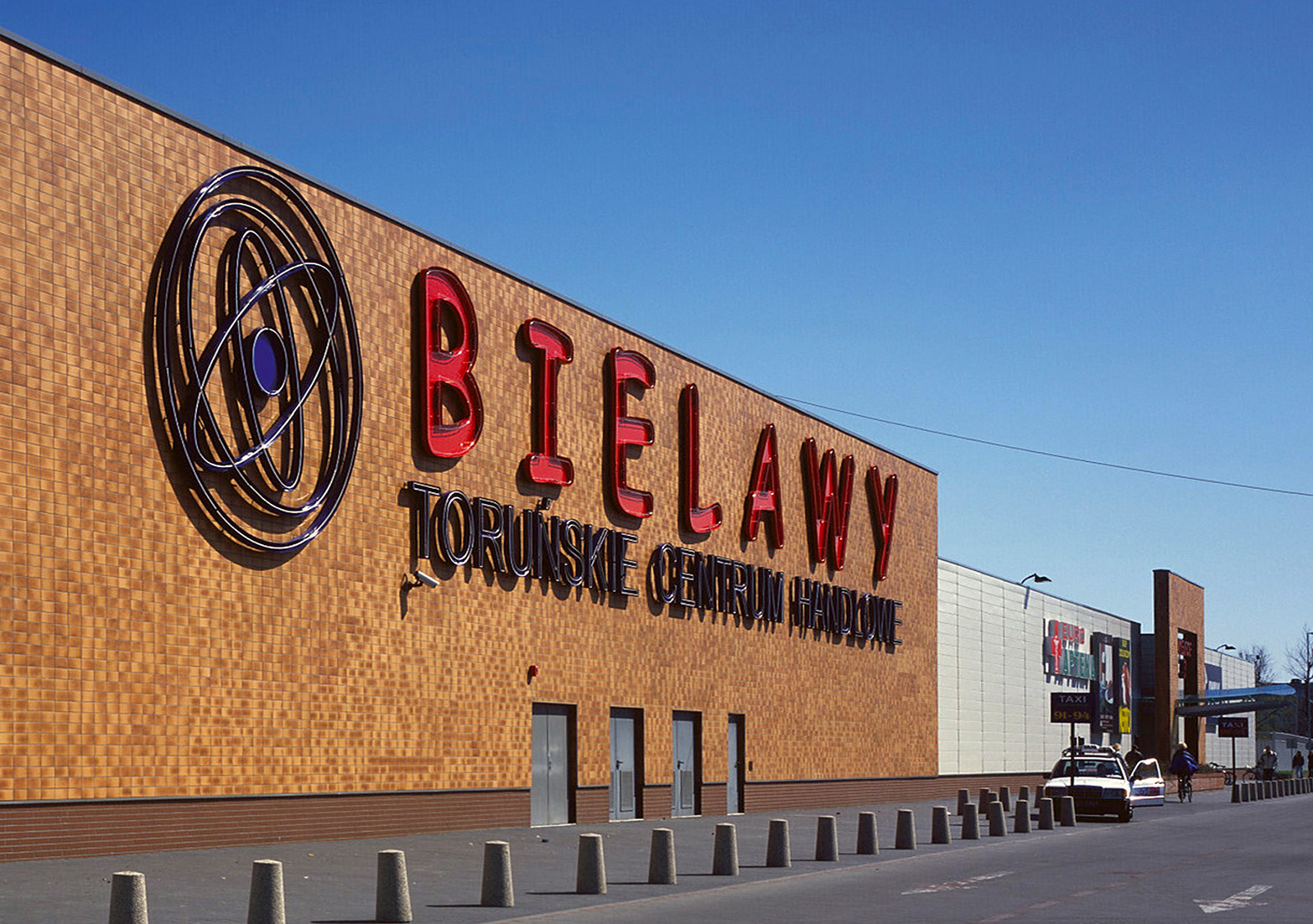Carrefour Bielawy
CLIENT
Carrefour Polska
TYPE OF PROJECT
commercial
PLACE
Olsztyńska 12, Toruń
ARCHITECT
AREA
gross area: 27 500 m2
CAPACITY
SCOPE OF WORKS
construction works
CONSTRUCTION PERIOD
2002

Car parks and green areas on an area of 5 ha were made using the machine stabilization method suitable for the construction of lower layers of motorways. A large fire protection tank requiring a special soil drainage design (sandy soil). Part of the façade was made of expensive brick-coloured ceramic tiles due to the architecture of the surroundings of Toruń, requiring a special method of installation. As a result, the entire car park has been paved. A manicured park was also created from the existing green space. The development is environmentally friendly. The scope of works included the shell finish.