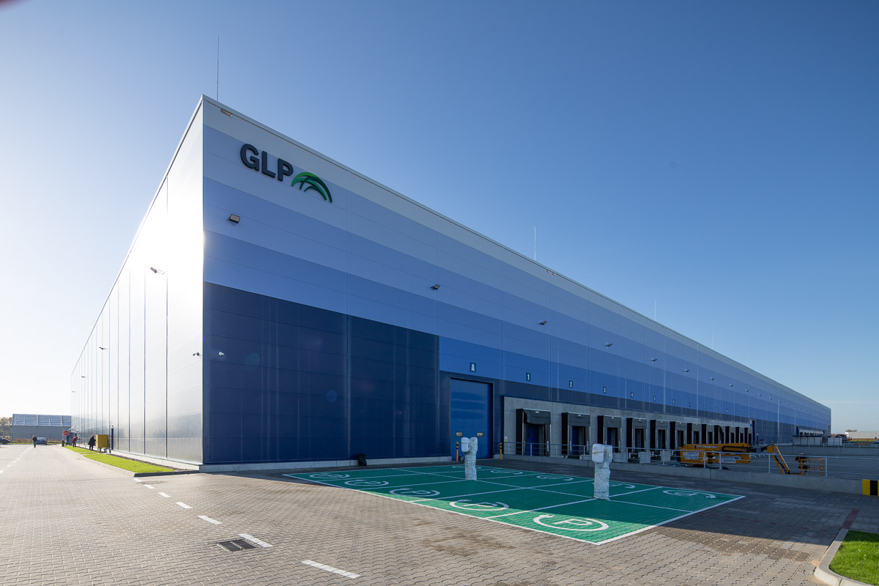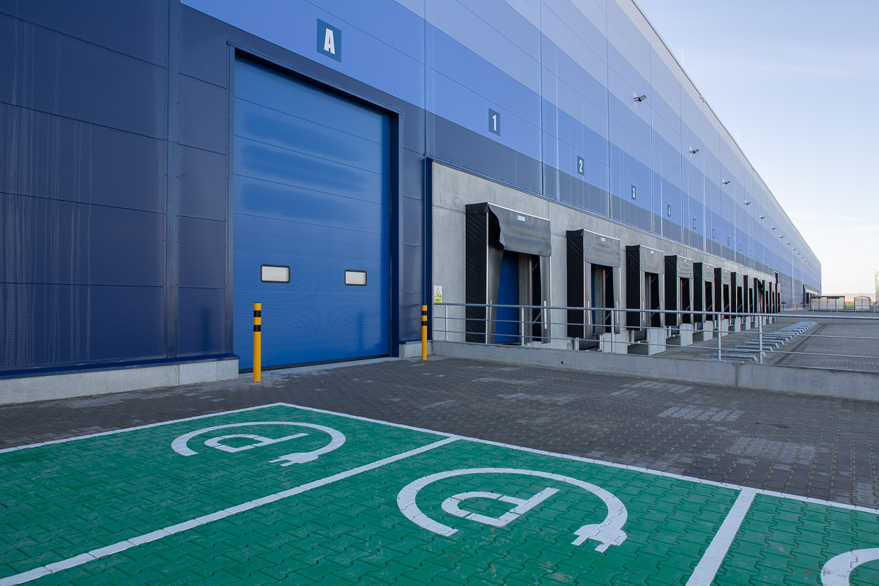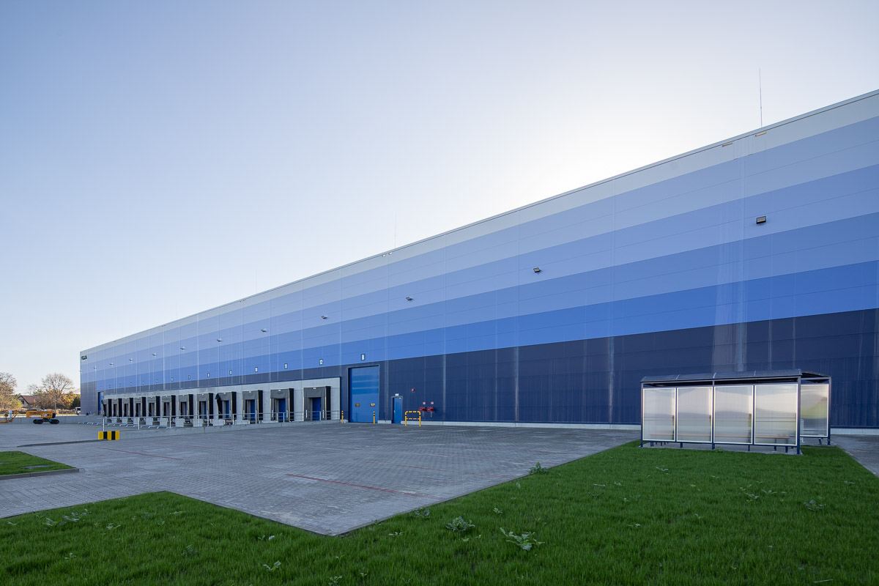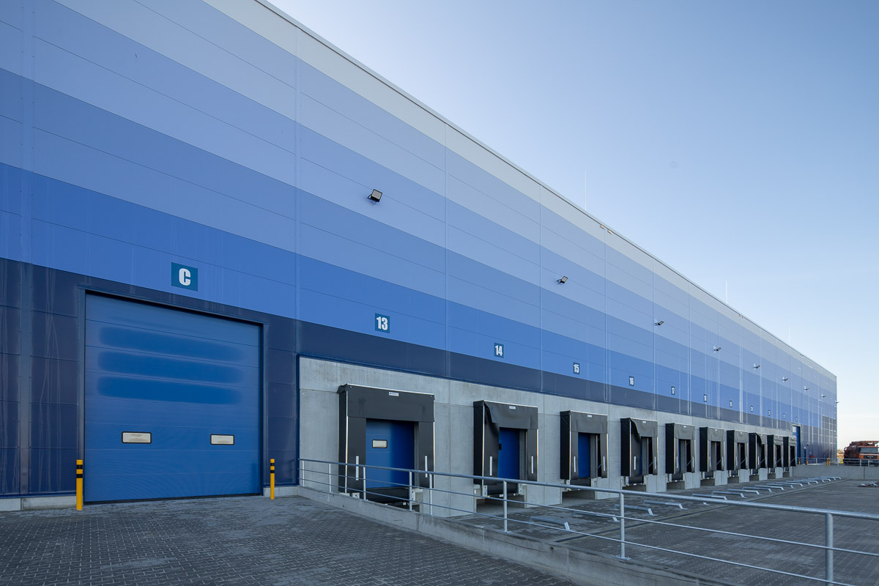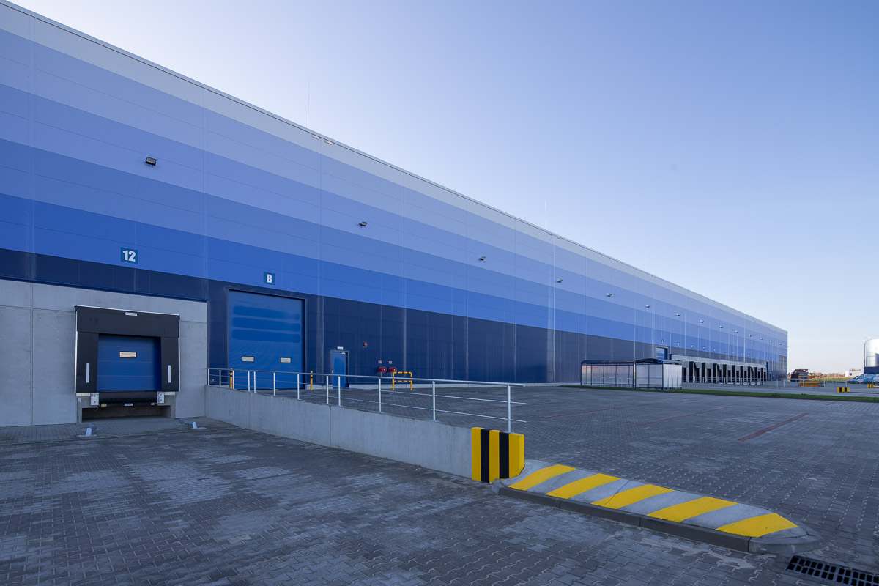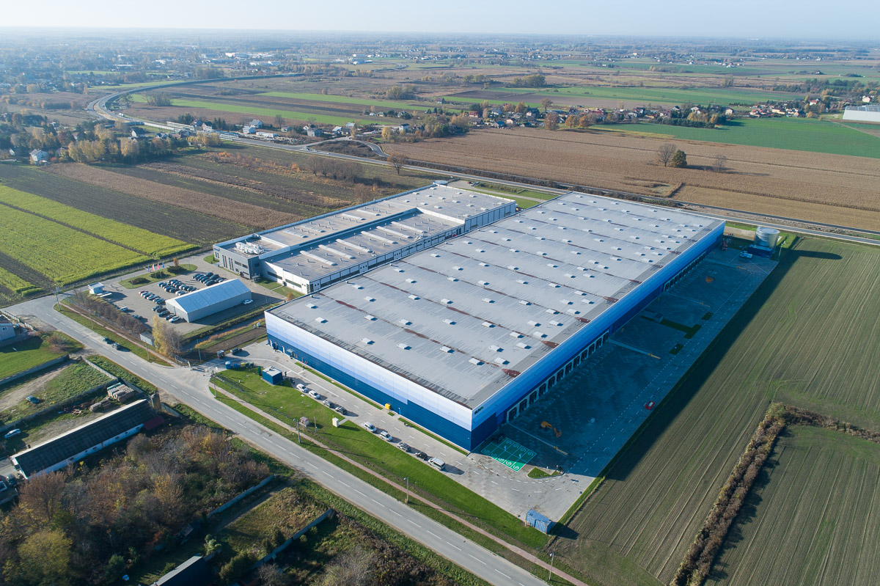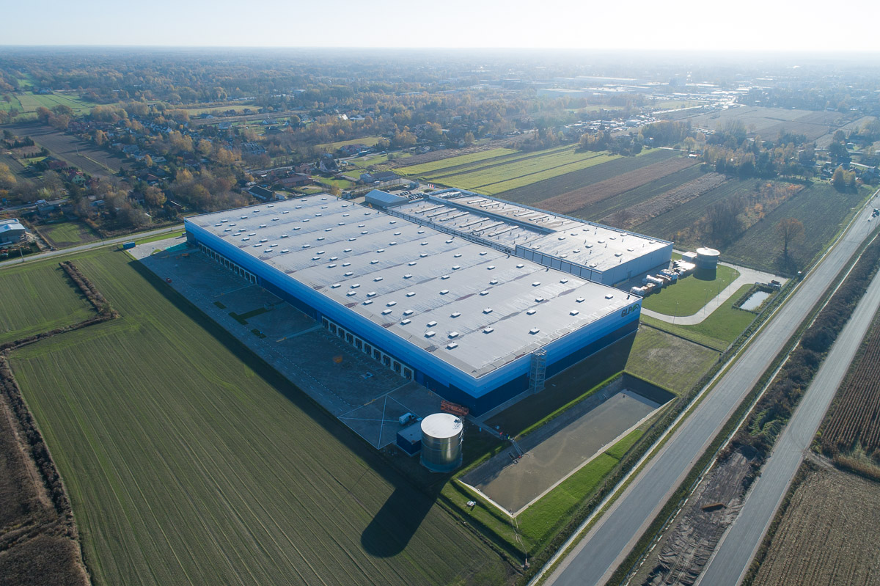GLP Logistic Centre
CLIENT
GLP
TYPE OF PROJECT
industrial
PLACE
Chemiczna, Natolin
ARCHITECT
Grupa Projektowa Port
AREA
gross area: 23 152 m2
CAPACITY
327 427 m3
SCOPE OF WORKS
execution design + build
CONSTRUCTION PERIOD
2022
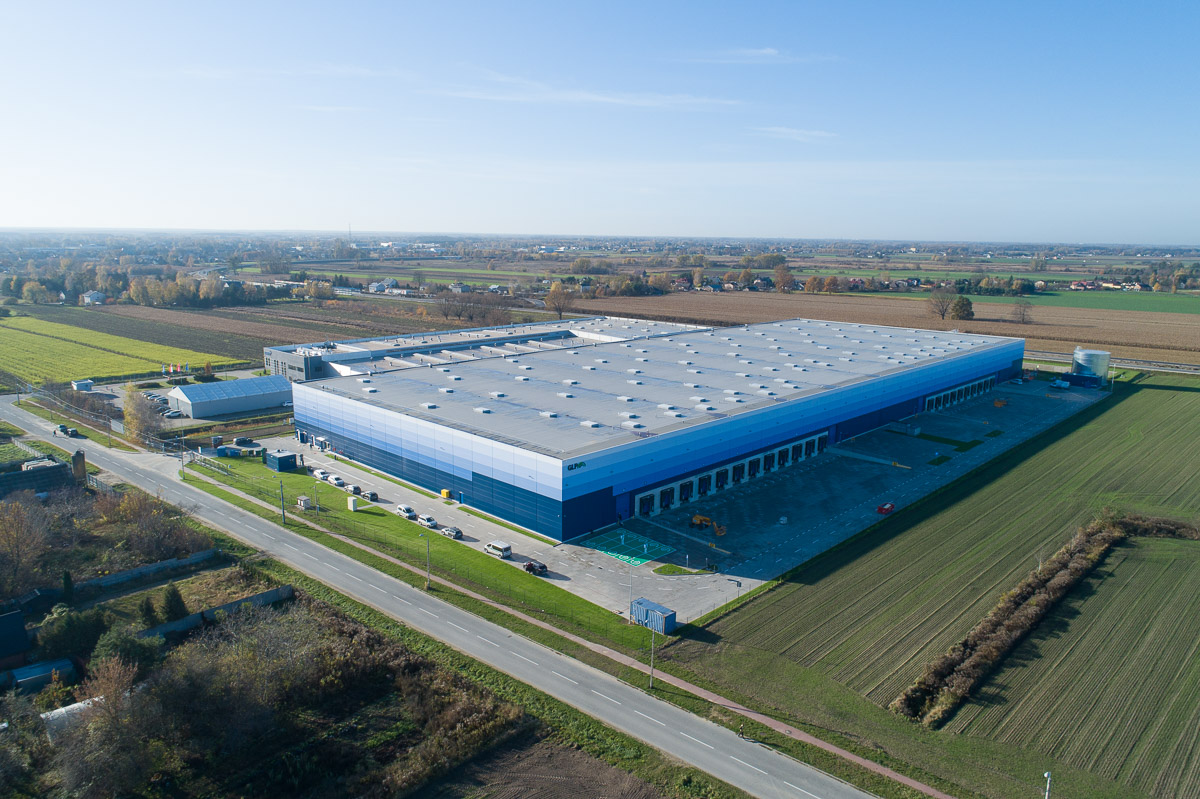
The project concerned the construction of a warehouse building with social facilities, including sanitary, electrical, sprinkler, hydrant and smoke extraction installations. The scope of investment also included: gatehouse building, pumping station building, fire-fighting tank, bicycle shelter, smokers’ shed, retention reservoir, traffic circulation system, parking lots and external technical infrastructure: electrical power installation, water supply system, sanitary installation, rainwater sewerage system, gas system, fire protection system. The facility has been adjusted to accommodate four potential tenants. The facility uses sustainable development solutions: LED lighting lamps in a system limiting light pollution of the surrounding areas, installation of two electric car charging stations, adaptation of the structure and installation to connect the PV system on the roof of the hall with an area of 11,000.00 sq m, smart metering system, motion sensor activated solenoid valves in bathrooms to prevent uncontrolled water leakage, low flow faucets and fixtures. The structure has been designed to meet the requirements for obtaining VERY GOOD BREEAM certification.
The following sustainable solutions were used during construction: LED lighting lamps on the site facilities and during construction of the facility, waste sorting, use of construction wood from a legal source. During the building erection process, we used materials from other construction sites, such as fencing, road slabs, prefabricated poles, office supplies and banners. We made haulage roads using demolition debris.
