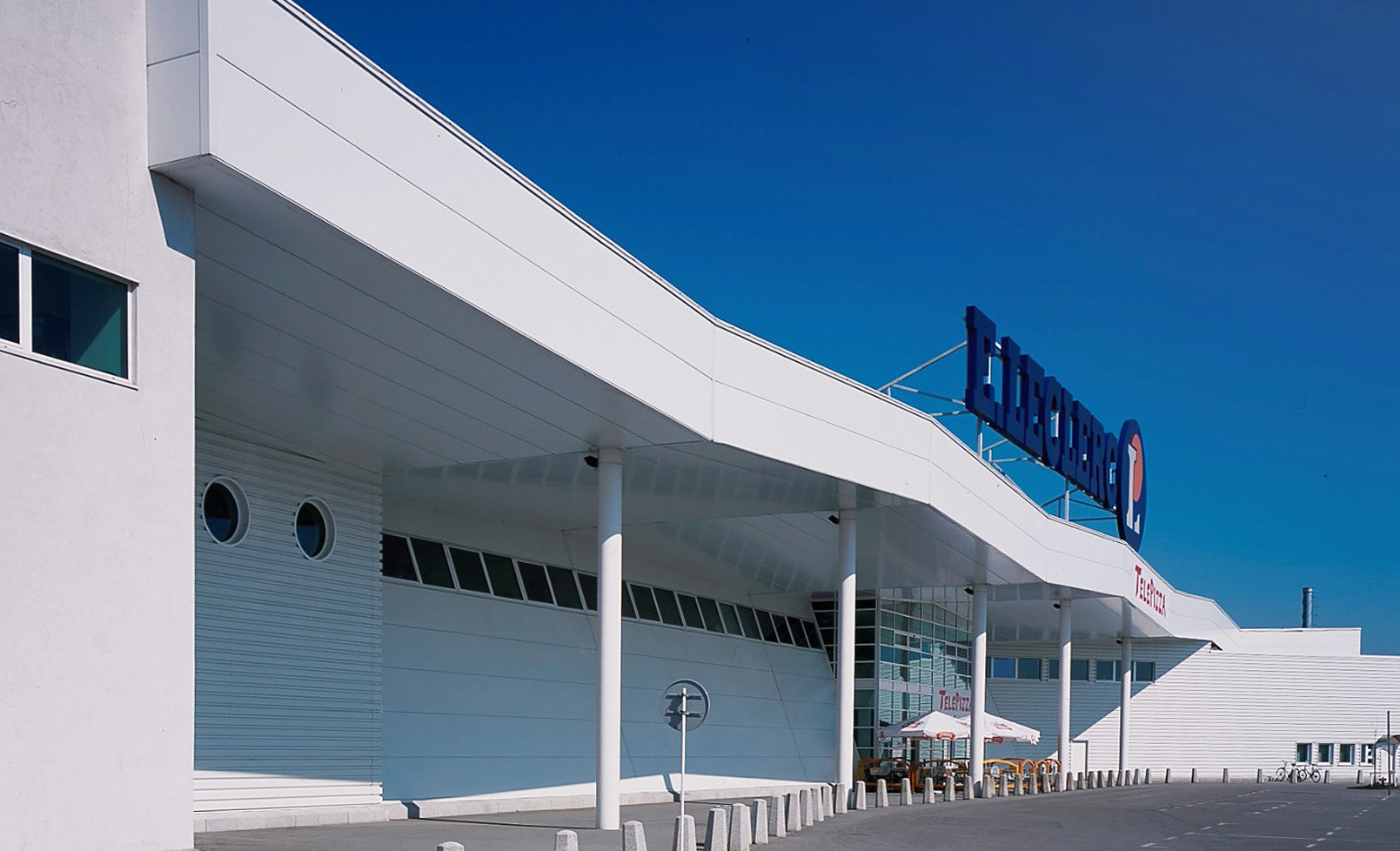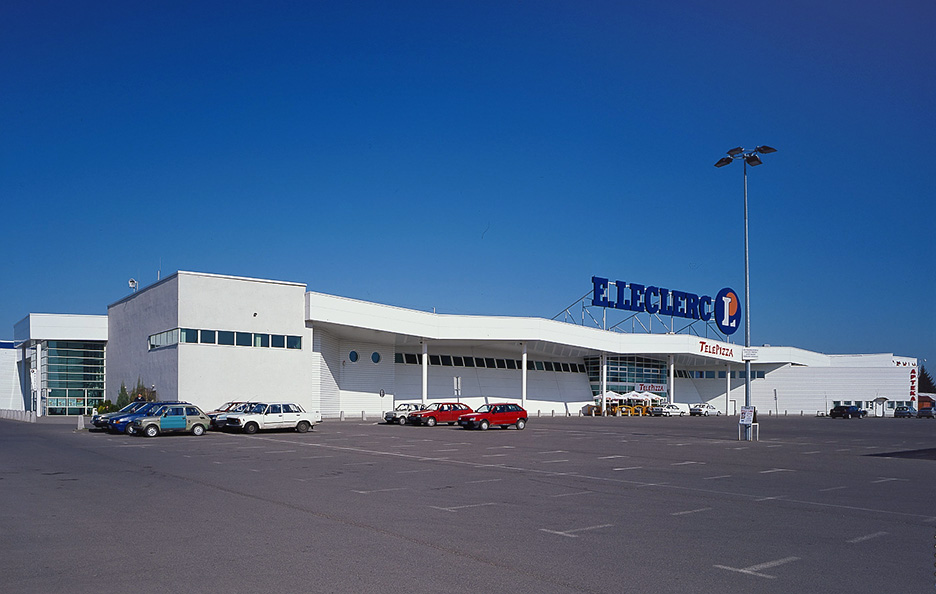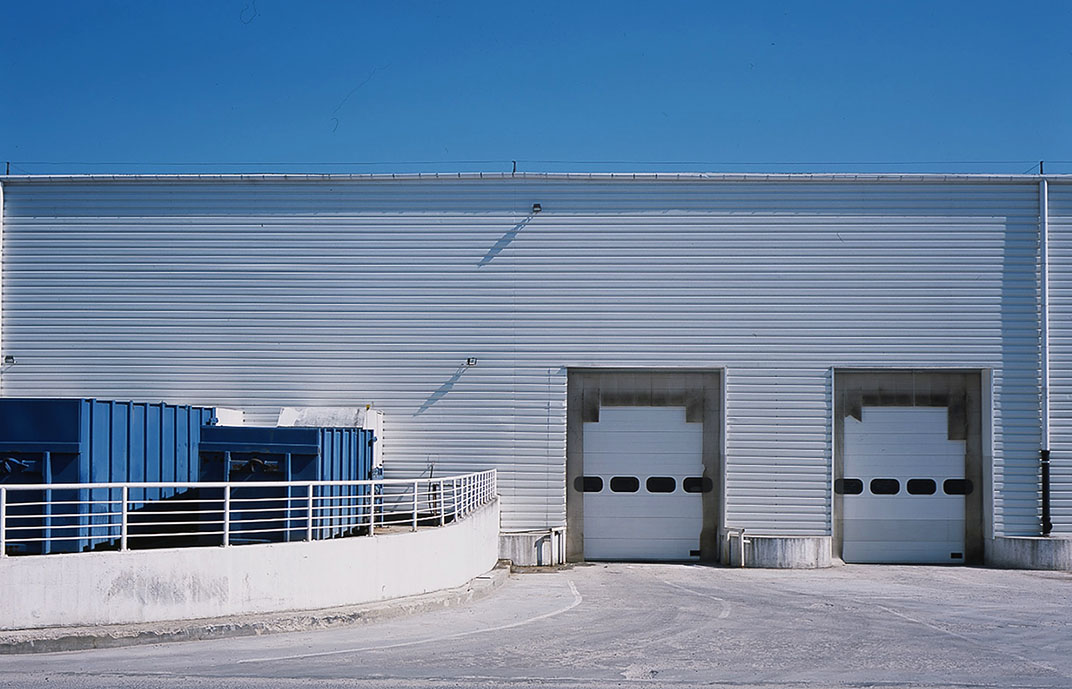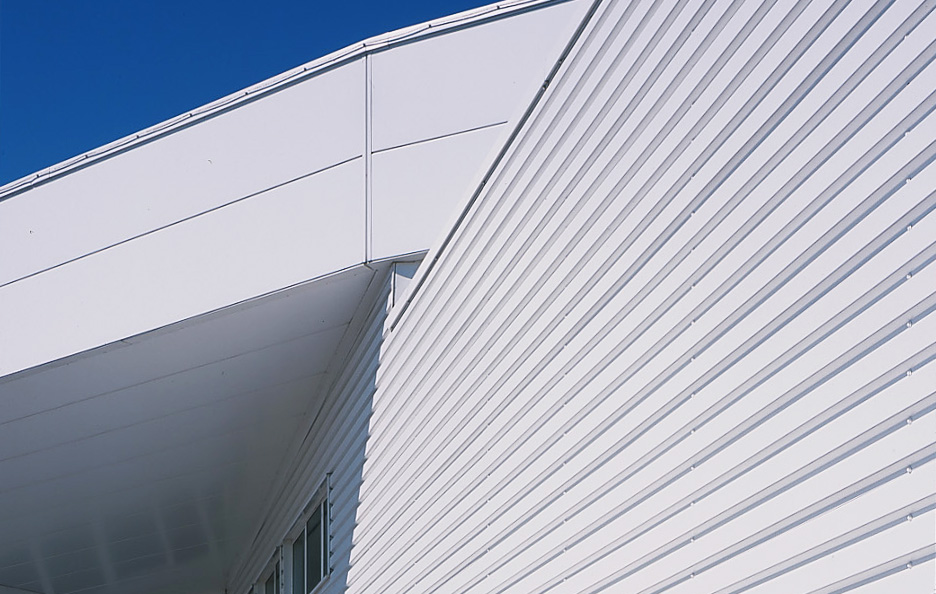E.Leclerc Radom
CLIENT
E.Leclerc Polska
TYPE OF PROJECT
commercial
PLACE
Toruńska 1, Radom
ARCHITECT
AREA
CAPACITY
SCOPE OF WORKS
building permit design + build
CONSTRUCTION PERIOD
1999

The development was completed on the site of the old bus base: the existing building was adapted, with the structure of the building remaining. The facility is equipped with water and sewage, electrical and telecommunications systems, mechanical ventilation, cooling and central heating system, and its own heat substation. This is a one-storey building with a welfare and office part. The scope of works included 200,000 sq m of gross area of the building, completion of all the design works, turn-key construction and infrastructure, roads, overground car parks and green areas.


