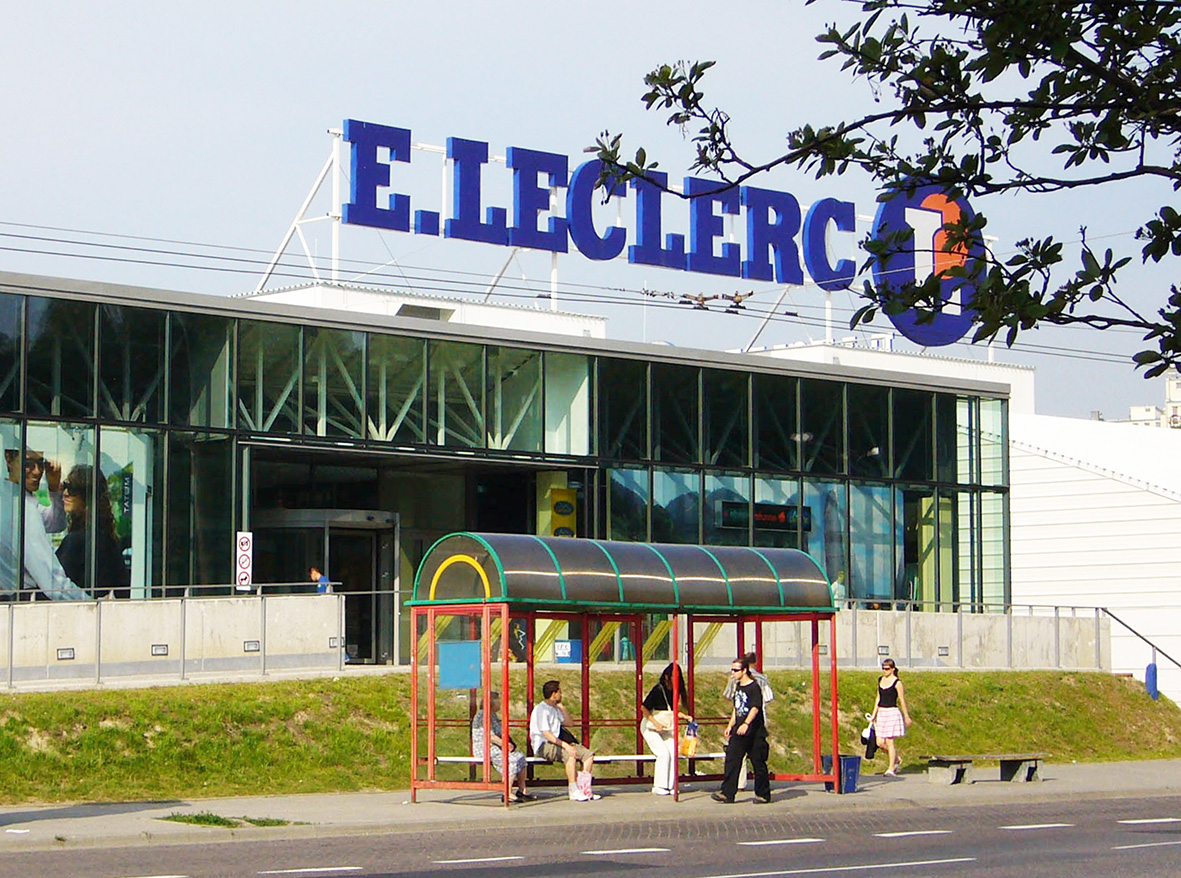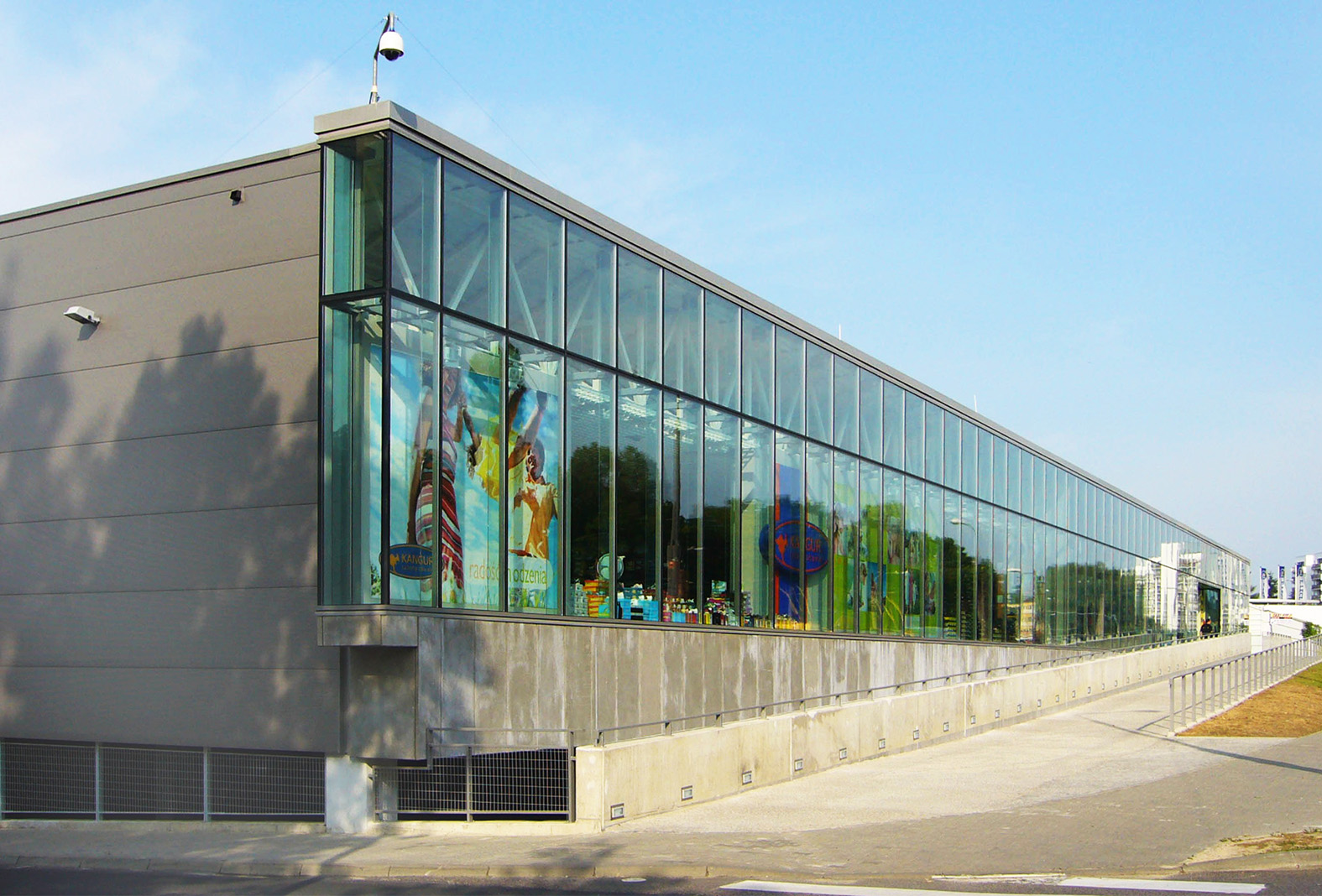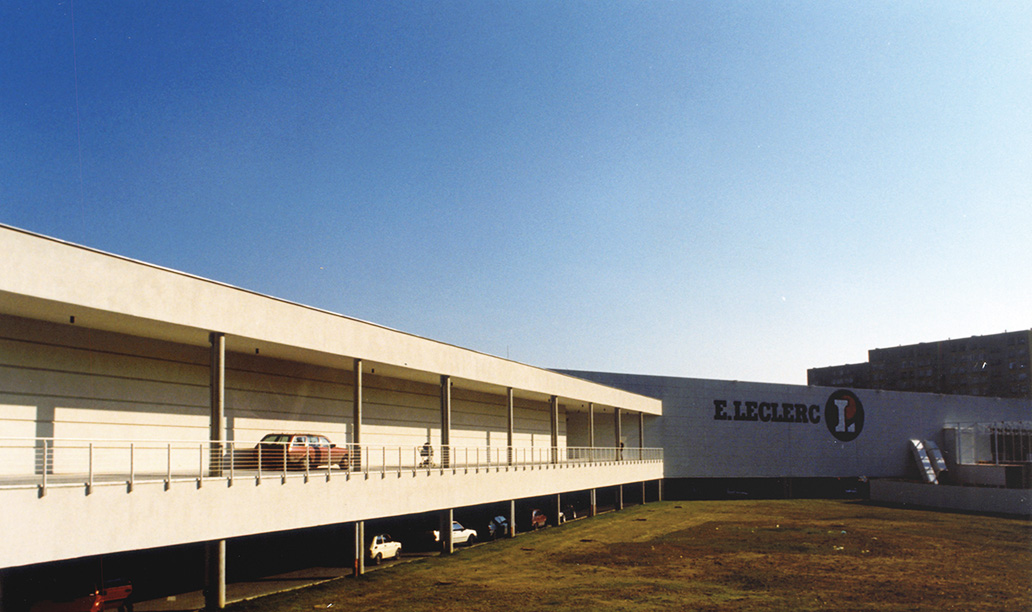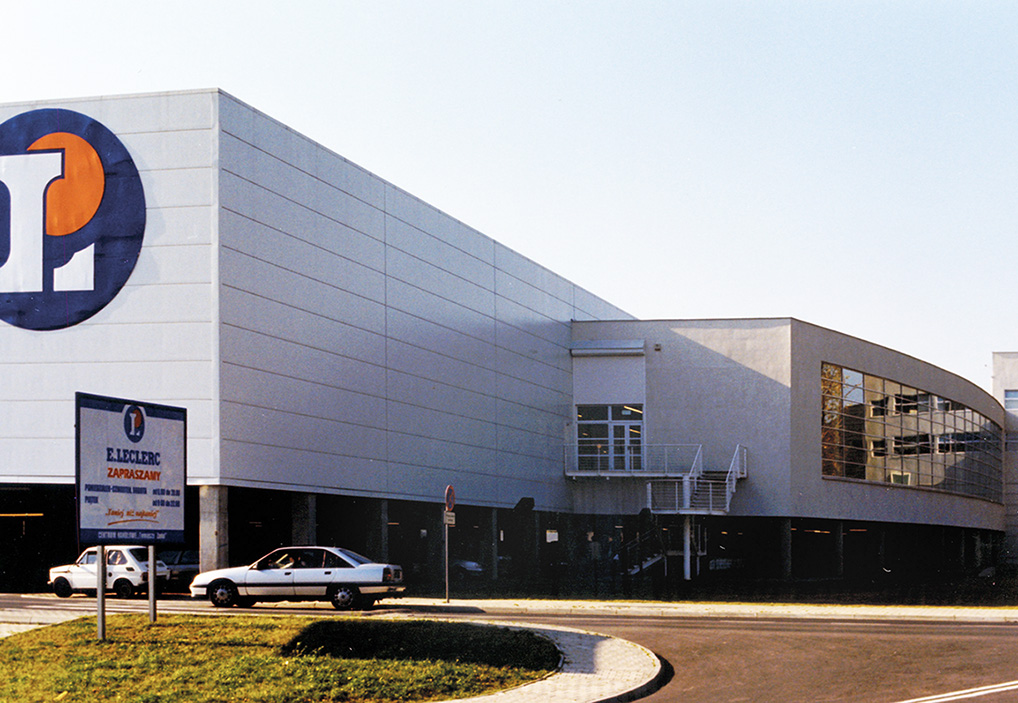E.Leclerc Lublin Zana
CLIENT
E.Leclerc Polska
TYPE OF PROJECT
commercial and retail building
PLACE
Tomasza Zana 19, Lublin
ARCHITECT
Stelmach-Jabłoński
AREA
gross area: 29 420 m2
CAPACITY
SCOPE OF WORKS
construction works
CONSTRUCTION PERIOD
1997 - 2003

The extension of C.H. Tomasza Zana in Lublin (the south-western part of the building) included the enlargement of the open underground car park, the hypermarket’s sales floor and storage areas, the construction of new offices and welfare facilities with additional spaces, rearrangement of the production rooms, and rearrangement of the entire goods delivery area, as well as the transfer of the existing offices for further lease. The works were carried out on an active site: access for customers as well as goods delivery were not interrupted. Due to the location of the building and the difference in the levels of the land, part of the building was situated on the ground, and part – above the open underground car park (the works included the strengthening of the subsoil for the construction of the building).


