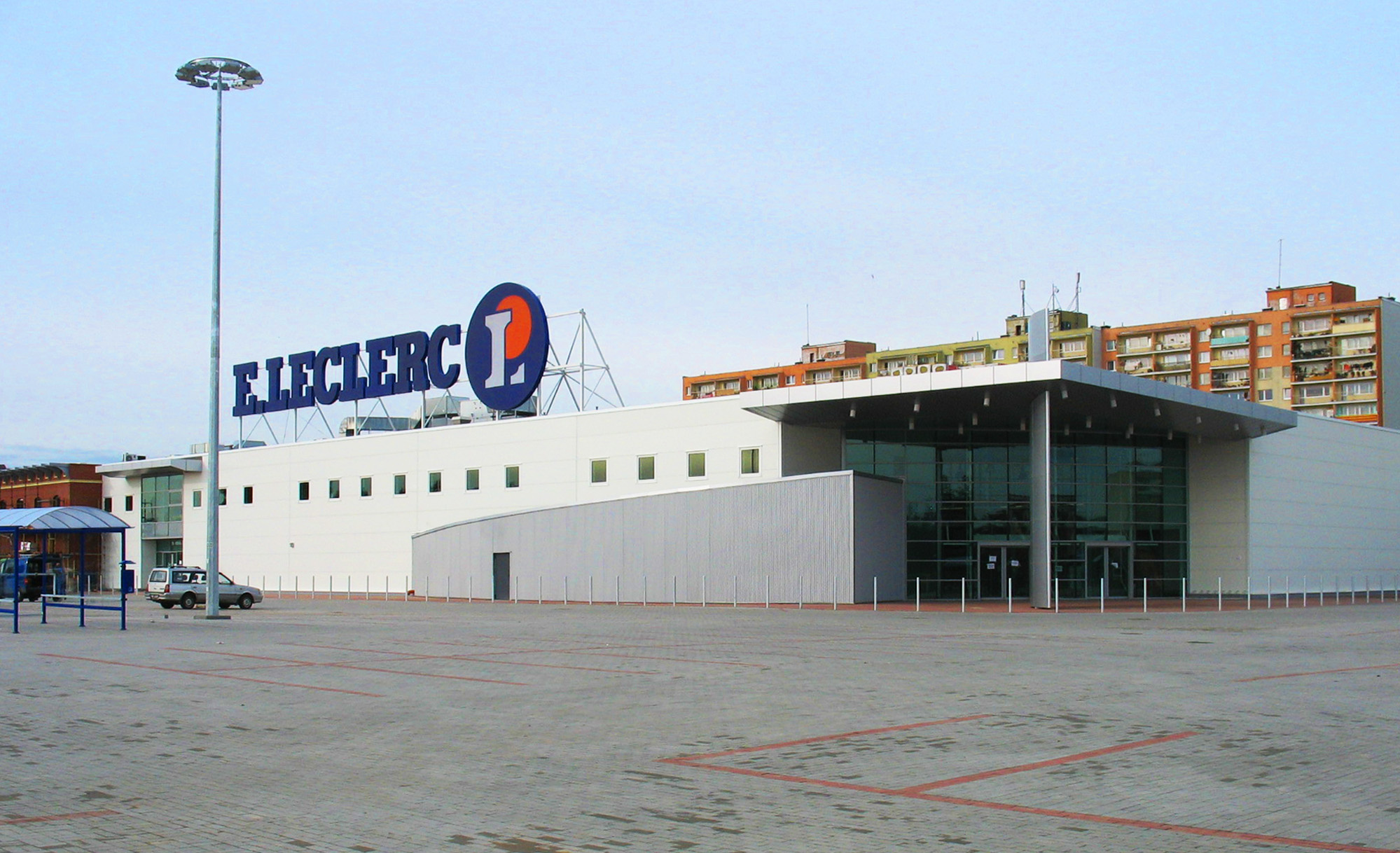E.Leclerc Słupsk
CLIENT
E.Leclerc Polska
TYPE OF PROJECT
commercial
PLACE
Słupsk
ARCHITECT
MARKT Ltd. SPS
AREA
gross area: 10 000 m2
CAPACITY
SCOPE OF WORKS
building permit design + build
CONSTRUCTION PERIOD
2006

The project involved the implementation of a large-size shop with a walkway area. The gross area of the building is approx. 10,000 sq m, and includes retail space, a warehouse, and office space located on the mezzanine floor. The building has been adapted for people with disabilities. There are no thresholds, curbs or stairs between the car park, entrance, interior walkway and main building there.