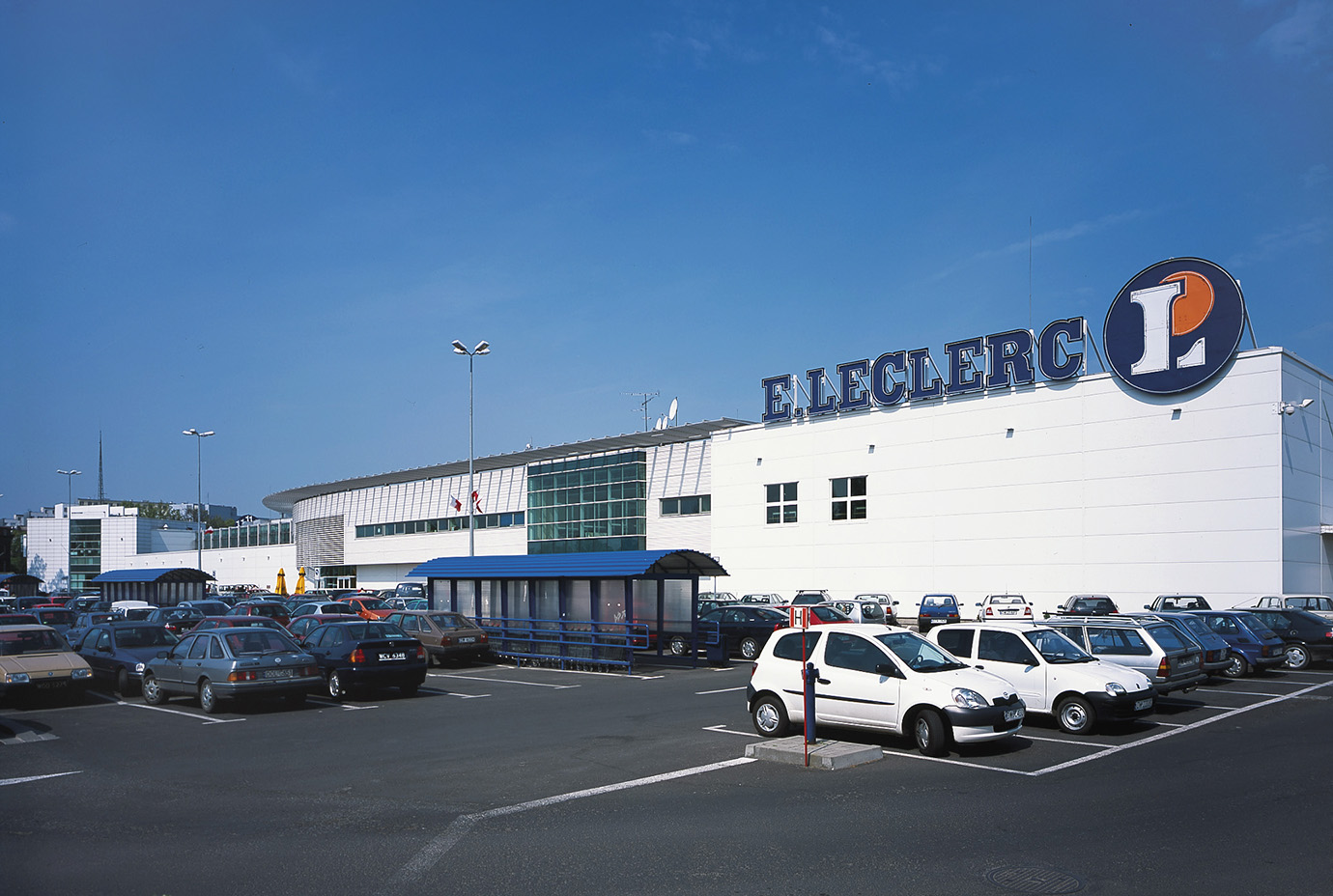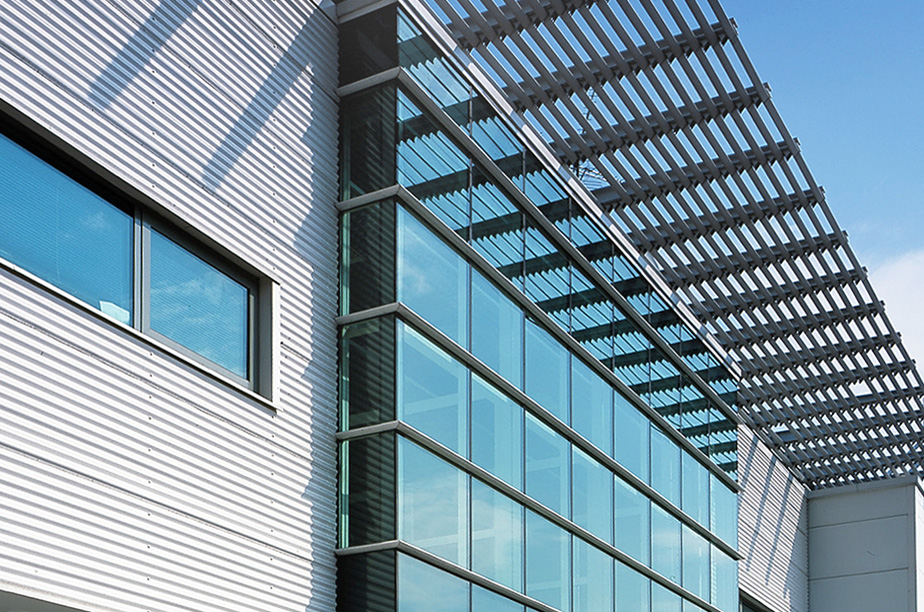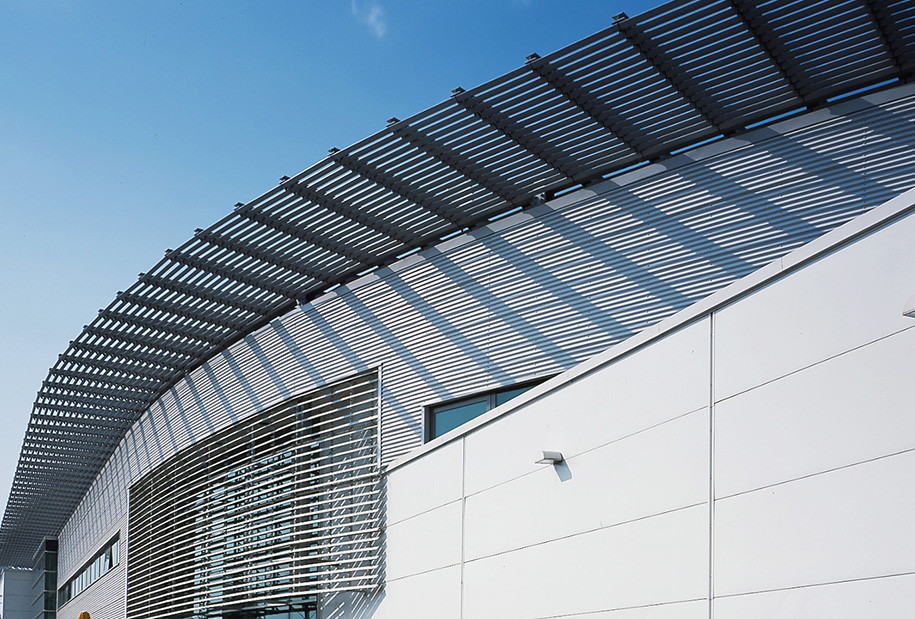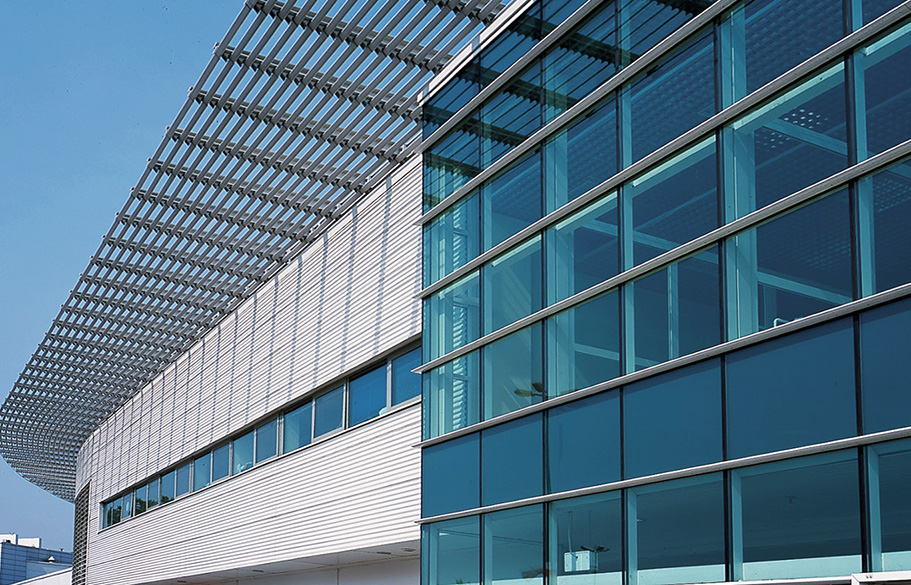E.Leclerc Wrocław
CLIENT
E.Leclerc Polska
TYPE OF PROJECT
commercial
PLACE
Zakładowa 2/4, Wrocław
ARCHITECT
AREA
gross area: 21 000 m2
CAPACITY
SCOPE OF WORKS
building permit design + build
CONSTRUCTION PERIOD
1999

The scope of works included all the design works, turn-key construction, 21,000 sq m of the building area and infrastructure, roads, overground car parks, and green areas. The one-storey building with the welfare part has an interesting steel structure with spatial trusses. The property was erected in a very short time.


