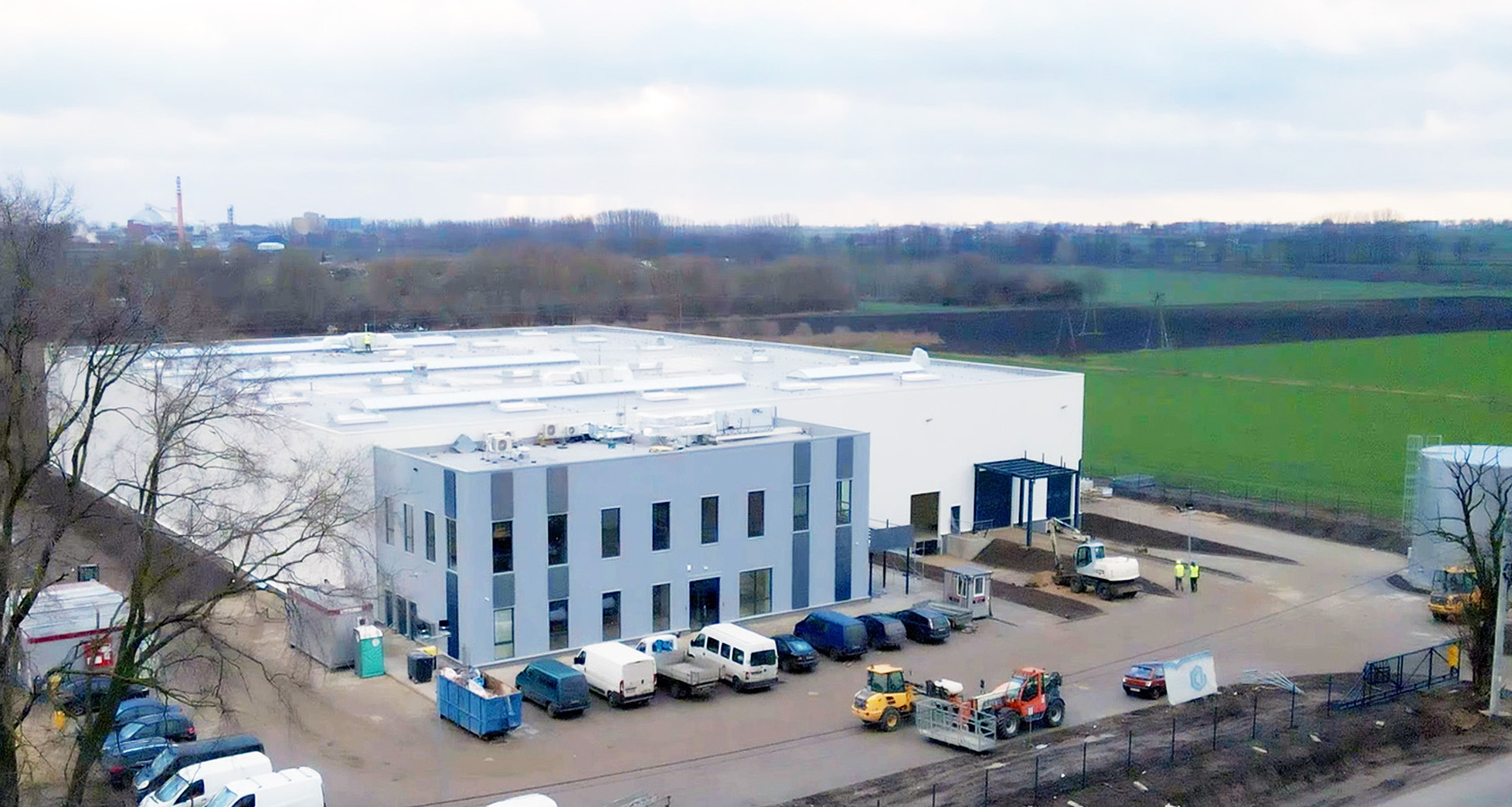Micel Żychlin
CLIENT
Micel
TYPE OF PROJECT
industrial
PLACE
1 Maja, Żychlin
ARCHITECT
Kiloniuton
AREA
gross area: 9 998 m2, building area: 4 725 m2
CAPACITY
SCOPE OF WORKS
building permit design + build
CONSTRUCTION PERIOD
2021

Production and warehouse complex with technical infrastructure and land development. It comprises a production and storage facility, office with staff facilities and technical rooms. All these functions are connected and form a single shape. The maximum height of the building is 8 m. The office section contains two storeys, the other sections are single-storey. Works on this project also include construction of c. 50 parking spaces, a truck yard, fire lane, green areas, fire water tank and a rainwater tank.