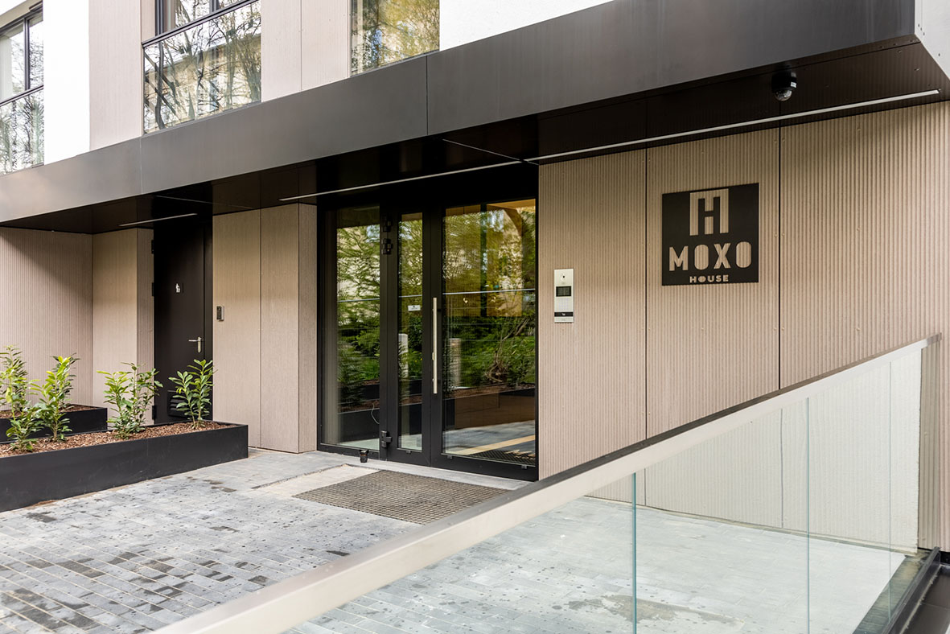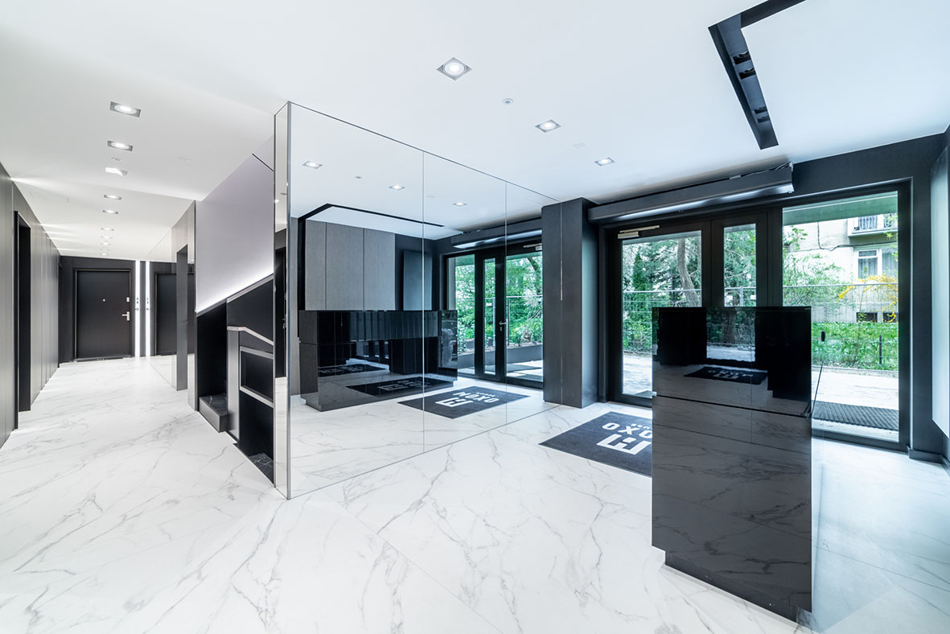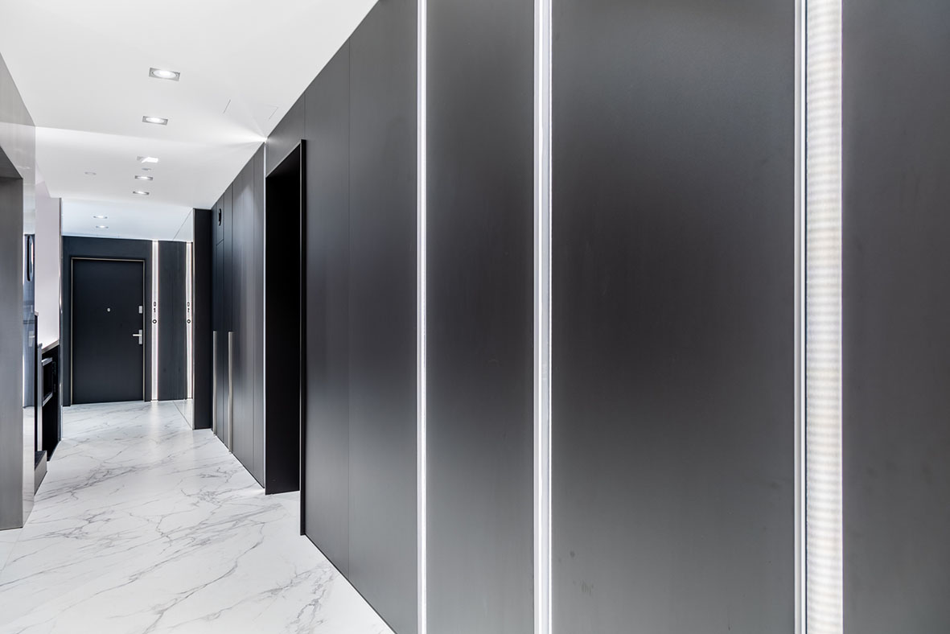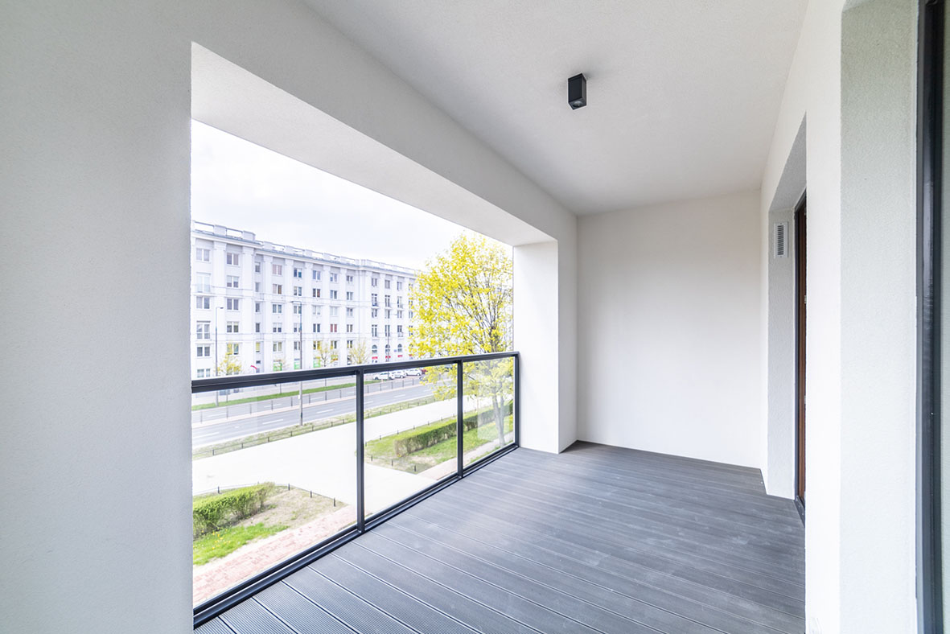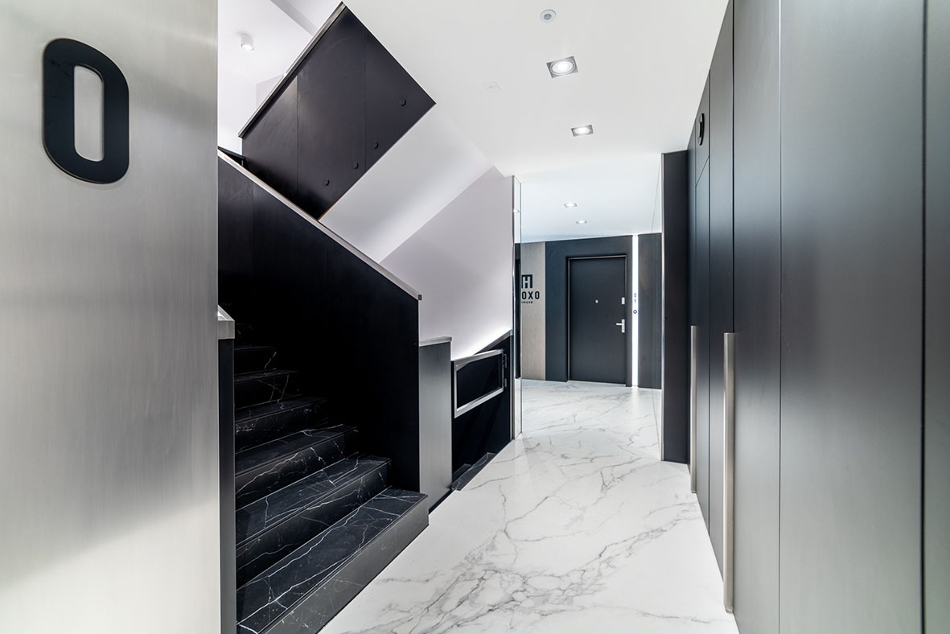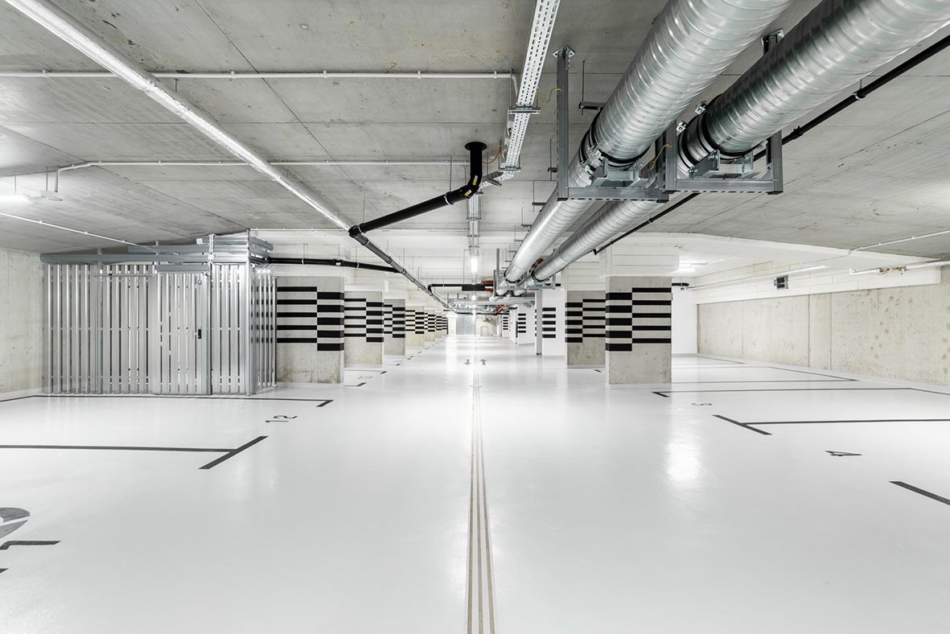Moxo House
CLIENT
GH Development
TYPE OF PROJECT
residential
PLACE
Aleja Niepodległości 72, Warsaw
ARCHITECT
MKC ARCHITEKTURA
AREA
living area: 1 506 m2, gross area: 3 071 m2
CAPACITY
10 545 m3
SCOPE OF WORKS
construction works
CONSTRUCTION PERIOD
2021 - 2022
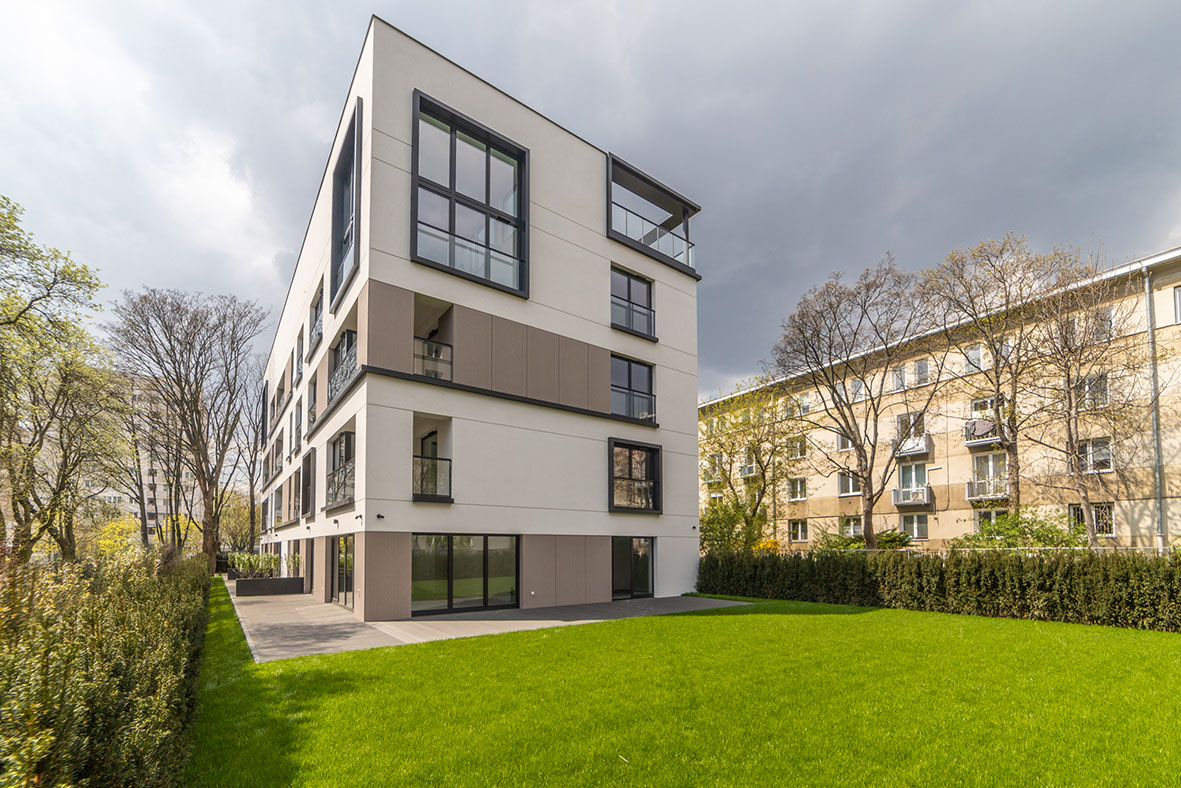
The project involved the construction of a multi-family residential building with an underground garage, accompanying site development and utilities. The building has been designed to a high standard of façade finish, using Equitone fibre cement panels and plastered walls. The project has four overground storeys and one underground storey with a car park, offering 25 parking spaces as well as technical rooms and storerooms. The building is designed for a total of 13 residential units on the ground floor up to the fourth storey inclusively. There are mezzanine floors and terraces with access from the flats on the fifth storey. A characteristic feature of the building is large window openings that provide the rooms with a high standard of sunlight and illumination. The location of Moxo House in the heart of the district of Mokotów ensures excellent access to the transit system: there are numerous bus stops and a subway station nearby. MOXO high-end flats are adapted for smart home solutions: Smart Home.
