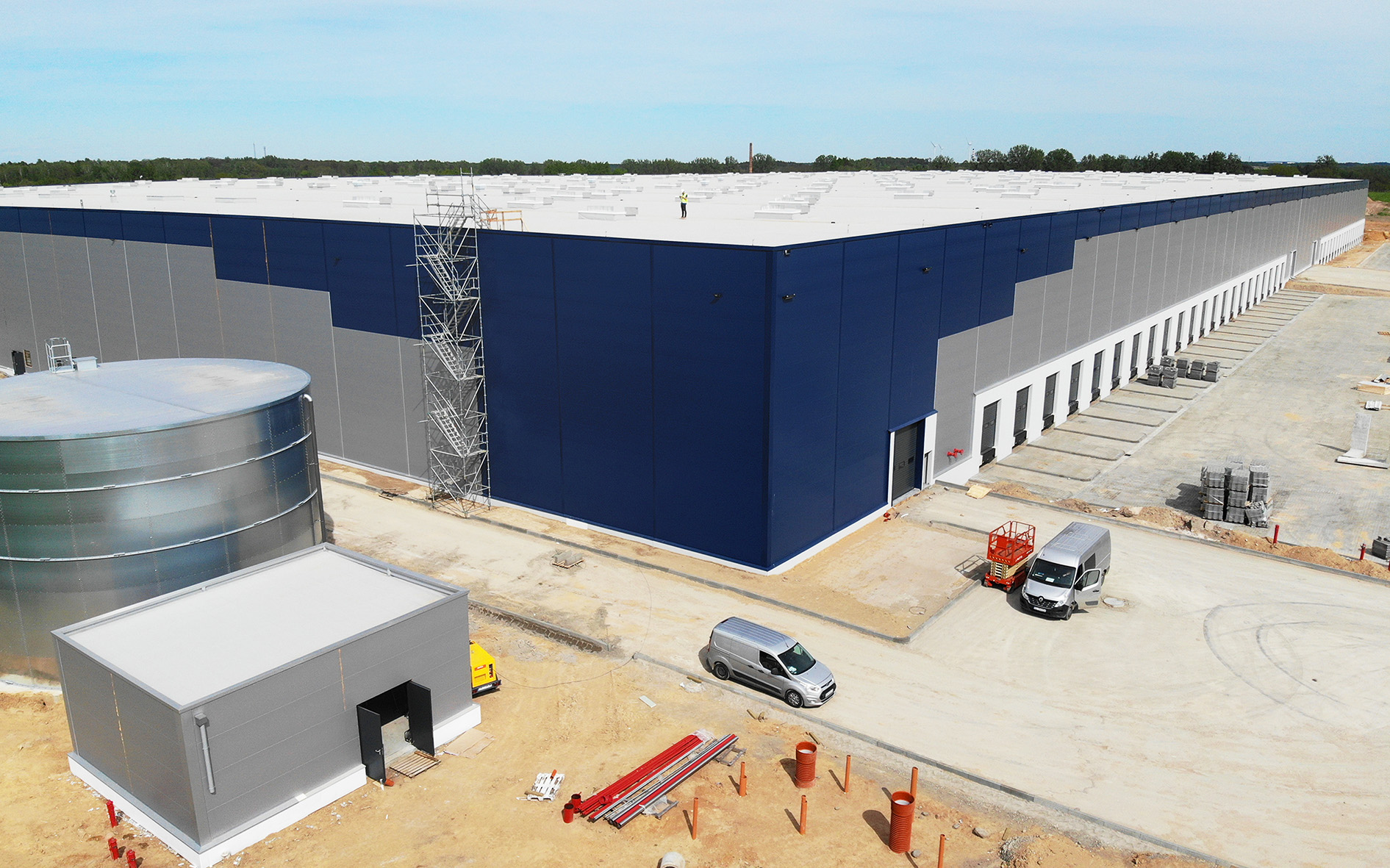Panattoni
Dąbrówka
CLIENT
Panattoni
TYPE OF PROJECT
industrial
PLACE
Spółdzielcza 1, Dąbrówka Wielka
ARCHITECT
Blok-Art
AREA
gross area: 52 932 m2
CAPACITY
458 995 m3
SCOPE OF WORKS
execution design + build
CONSTRUCTION PERIOD
2021 - 2022

The project involved a complex of warehouse and retail buildings with office and welfare facilities, utilities, traffic circulation system and accompanying facilities. The project included the construction of three retail and warehouse buildings with unloading docks, and office and welfare areas, a shed for garbage bins and bikes, gatehouse buildings, car parks and storm water basin, yards, internal roads and car parks, water and sewage system, and external gas system. Sustainable solutions were implemented on the construction site: LED lighting on the site facilities and construction site, future connection of three electric car charging stations, future completion of a PV system on the roof of the building, with a surface area of 1,000.00 sq m, waste sorting, use of construction wood from a legal source, use of materials donated from other construction sites (e.g. fencing, masts, office supplies, grey paper, banners), haulage roads made of demolition debris, water leakage detection system, electromagnetic valves activated by a motion sensor in bathrooms to prevent uncontrolled water leakage, low-flow taps and fixtures. The project obtained BREEAM certification at level Excellent.