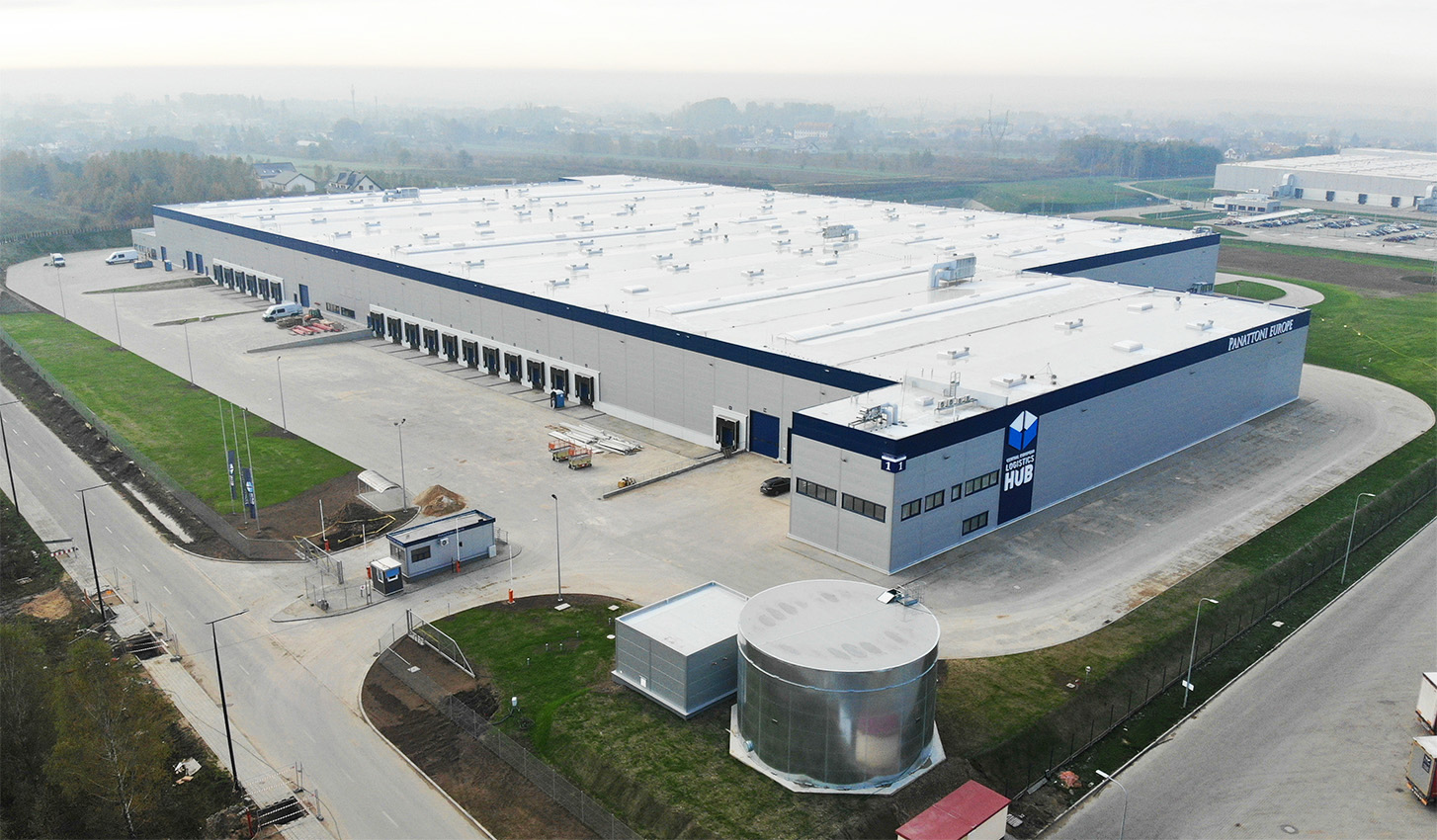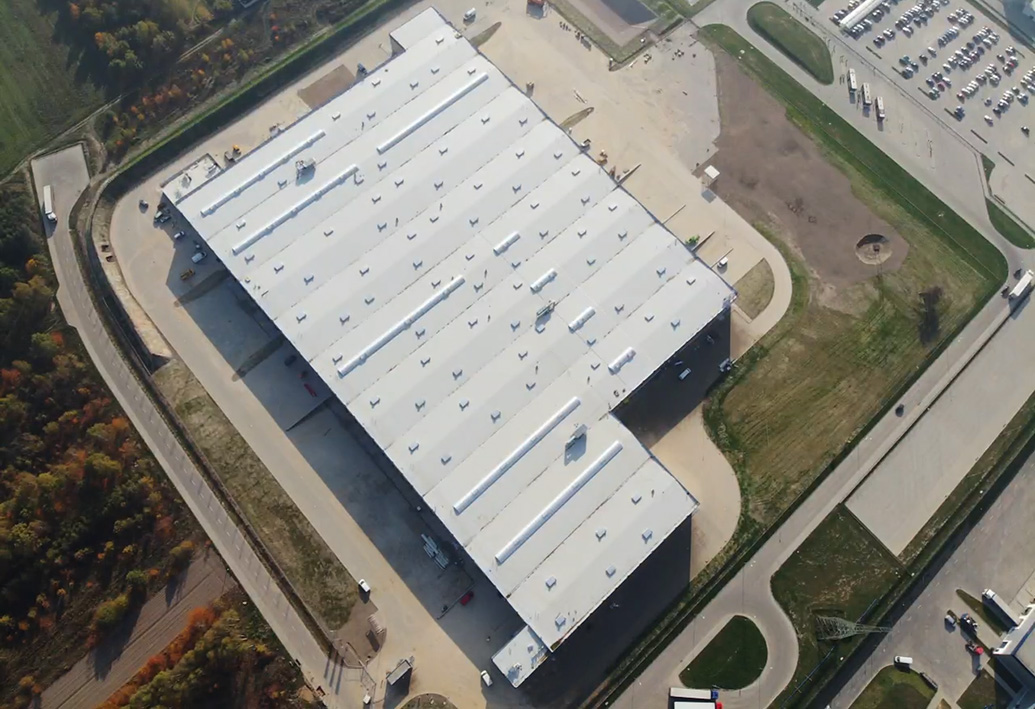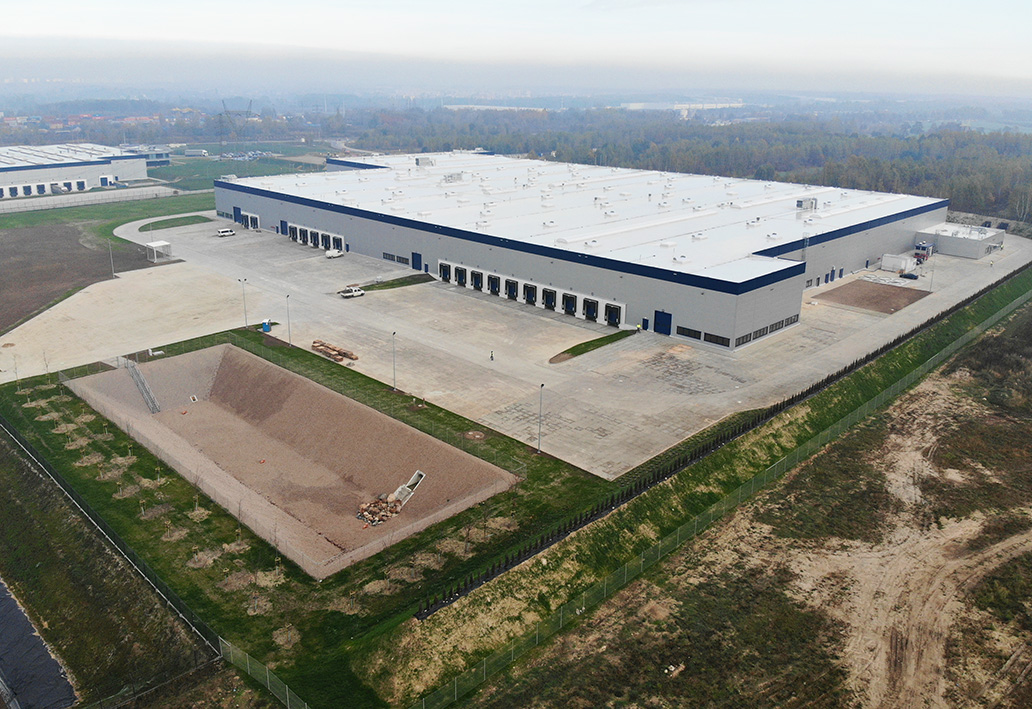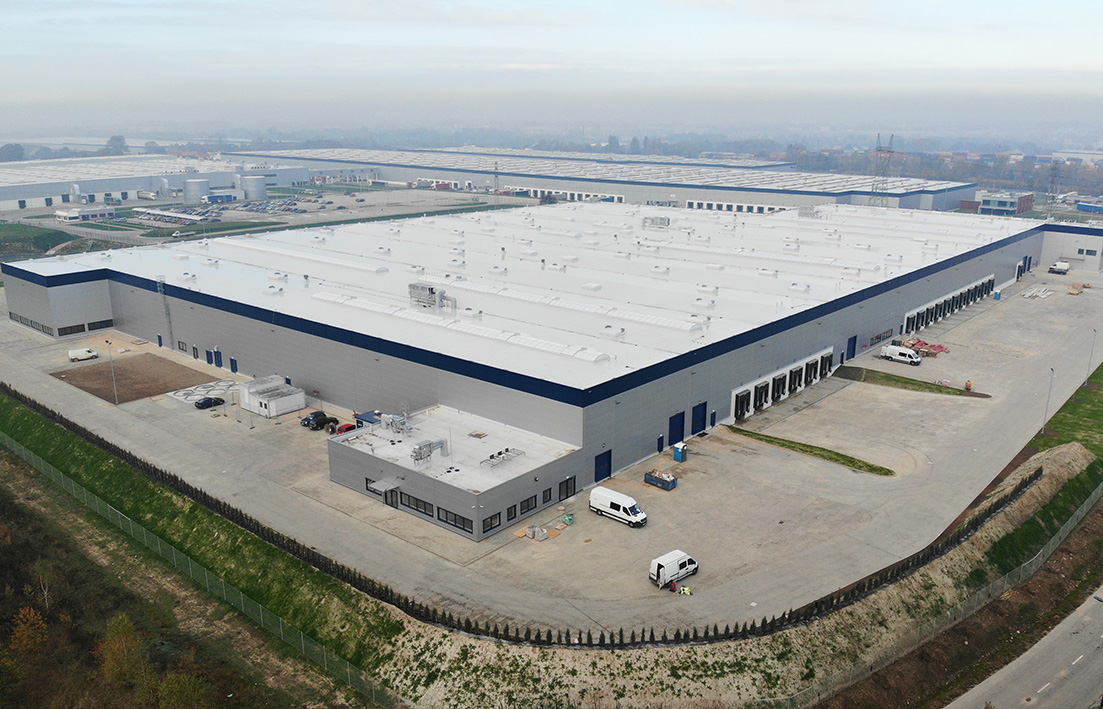Panattoni Appliance Park
CLIENT
Panattoni
TYPE OF PROJECT
industrial
PLACE
Jędrzejowska, Łódź
ARCHITECT
Blok-Art
AREA
usable area: 30 003 m2, outdoor areas: 84 504 m2
CAPACITY
368 815 m3
SCOPE OF WORKS
execution design + build
CONSTRUCTION PERIOD
2019 - 2020

The subject matter of the development was the construction of a production, warehouse and office centre together with building and technological equipment and the necessary utilities, under the name of PANATTONI APPLIANCE PARK Łódź. The buildings were intended as production and storage warehouses with the related office and welfare facilities. The completed buildings are single-storey warehouse buildings with a storage height up to 10.5 m in the clear, height of 12.6 m to the parapet wall, designed on a rectangular plan with column spacing of 12x22.5 m. Mixed construction, solid reinforced concrete foundations, prefabricated reinforced concrete columns, prefabricated prestressed concrete roof structure, and office buildings in conventional technology.


