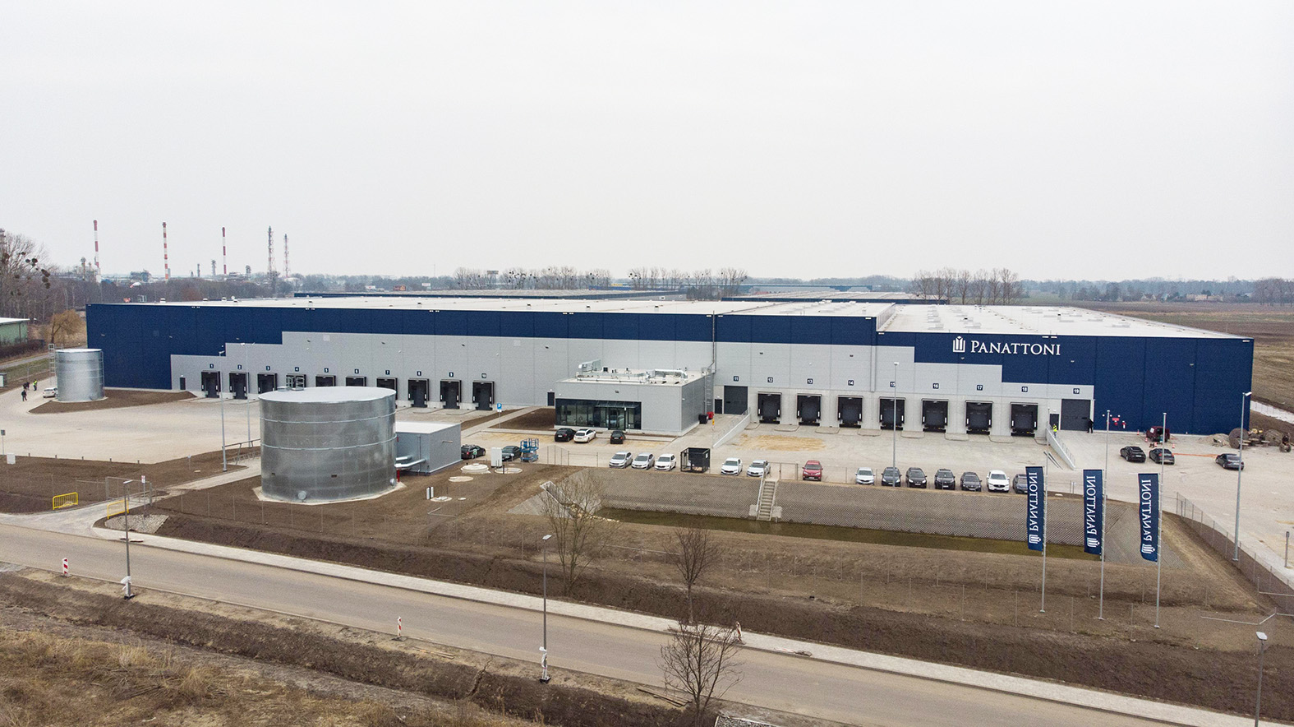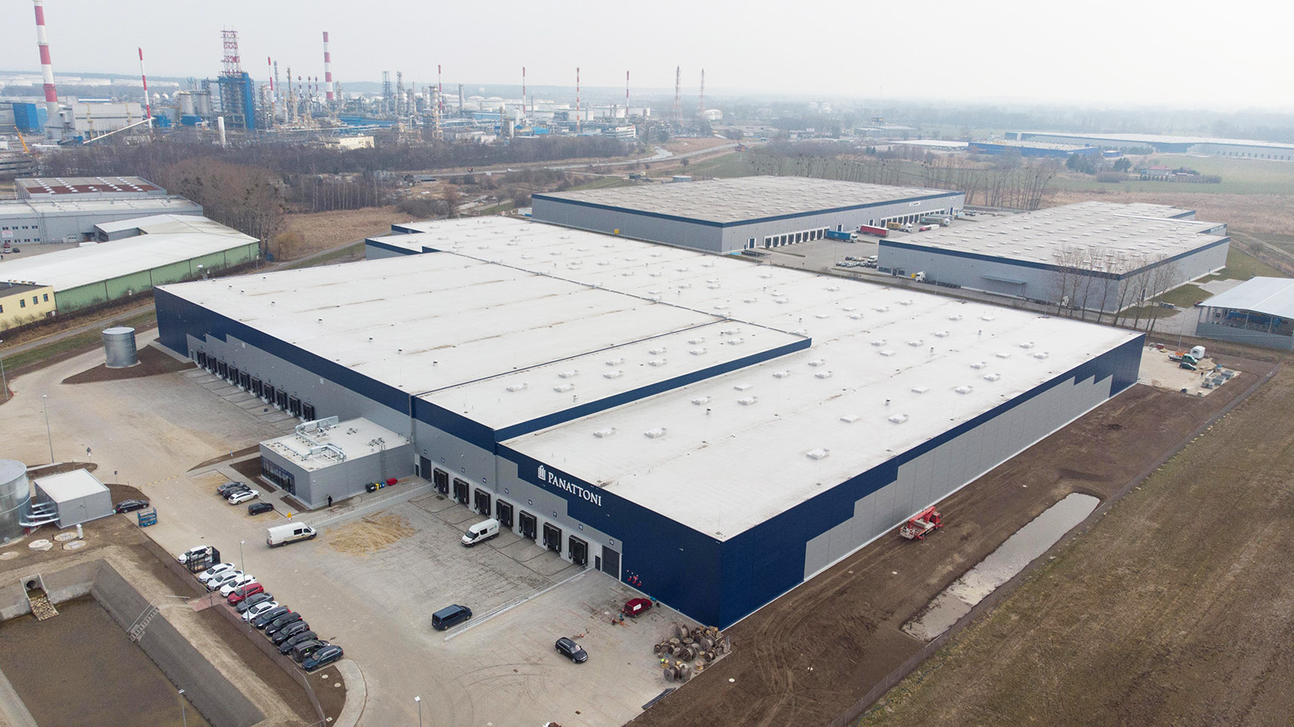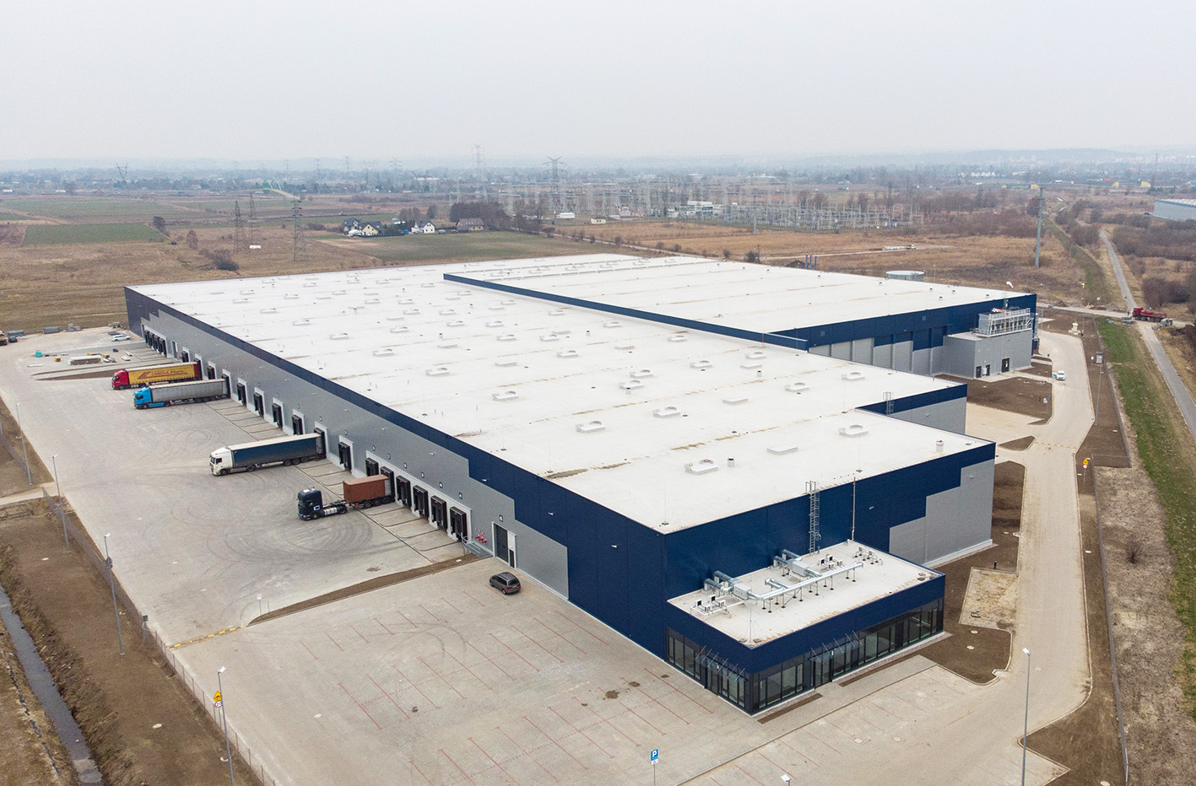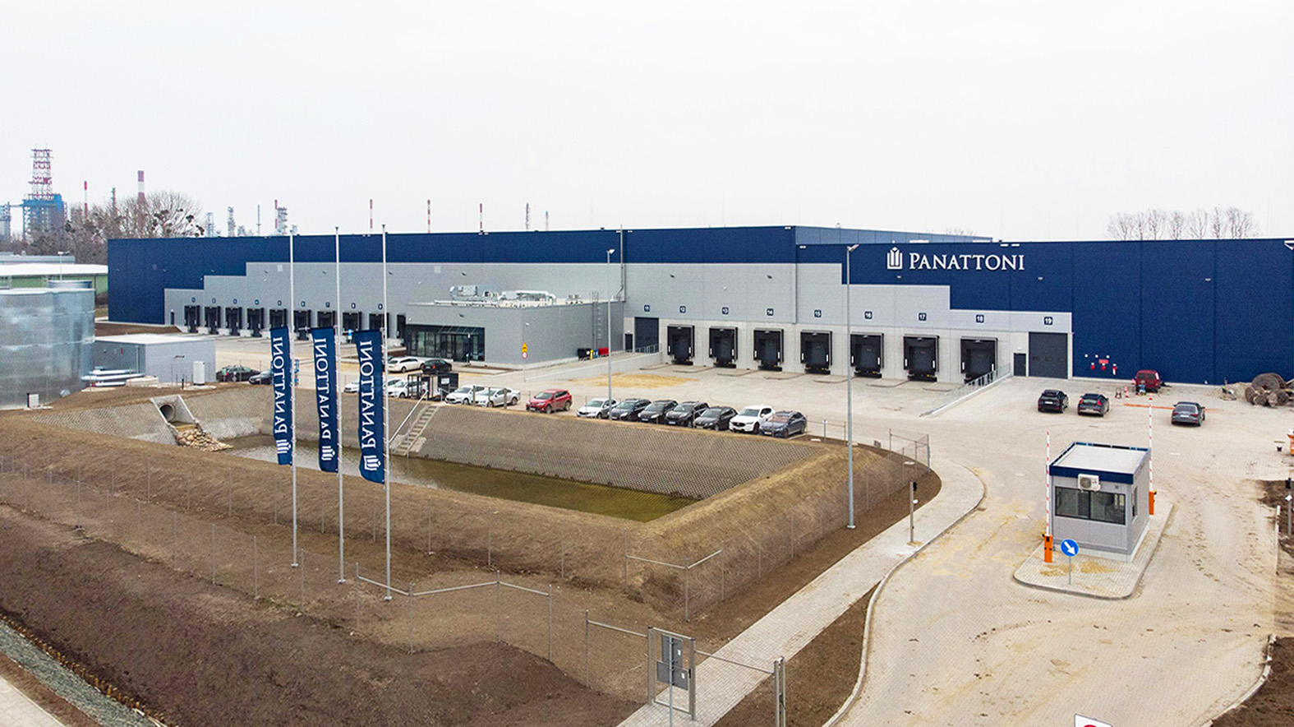Panattoni Gdańsk
CLIENT
Panattoni
TYPE OF PROJECT
industrial
PLACE
Tama Pędzichowska 1, Gdańsk
ARCHITECT
Grupa Projektowa Port
AREA
usable area: 32 415 m2, gross area: 71 474 m2
CAPACITY
425 408 m3
SCOPE OF WORKS
execution design + build
CONSTRUCTION PERIOD
2020 - 2021

The subject matter of the development was a storage, logistics and production building, designed as a large-span form, consisting of a warehouse, a freezer lobby, a freezer, internal and external technical rooms, and reserve rooms for welfare and office spaces. Additionally, two external welfare and office areas have been designed. The building and the office spaces are single-storey. Reinforced concrete columns and steel floor trusses provide the structural framework. Buildings, such as the pump house building and the fire protection tank, are included in this design. The scope of works consists of the detailed design of the completed development, and the reinforcement of soil: displacement piles, construction, networks, systems, cooling technology, road system, turnkey finishing of offices, and site development.


