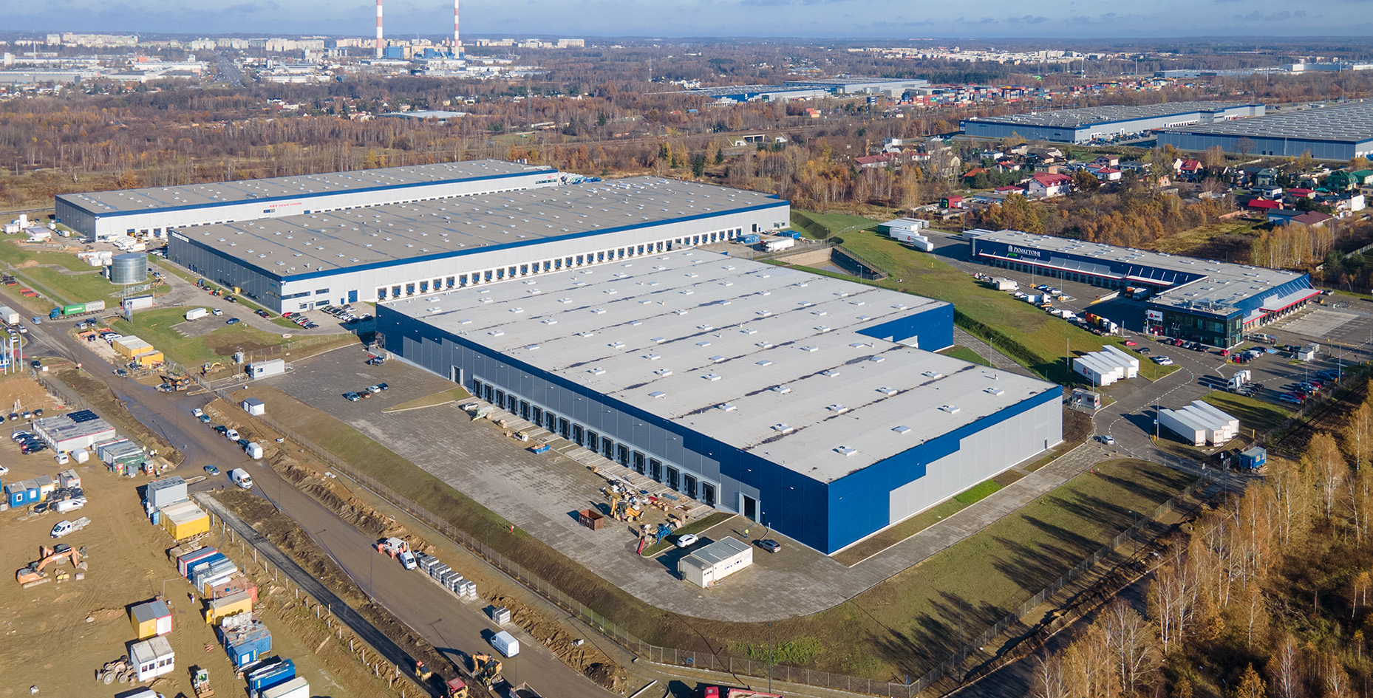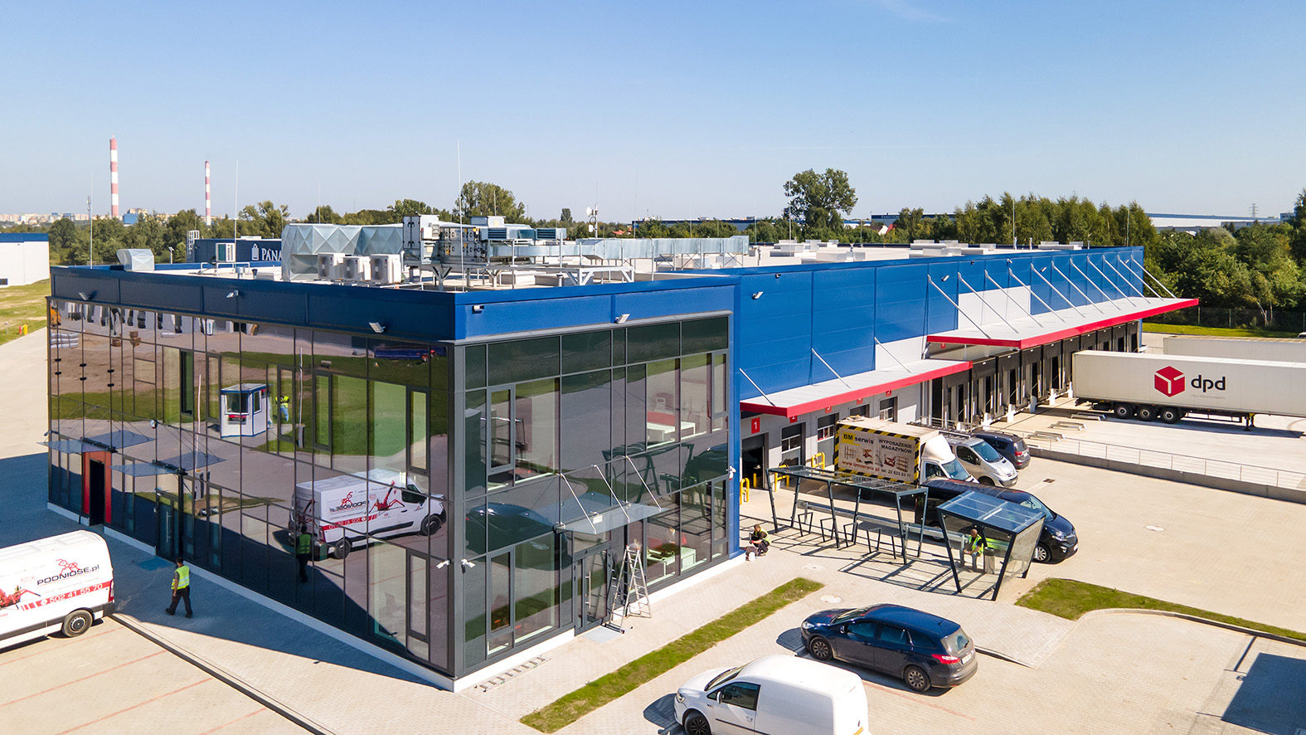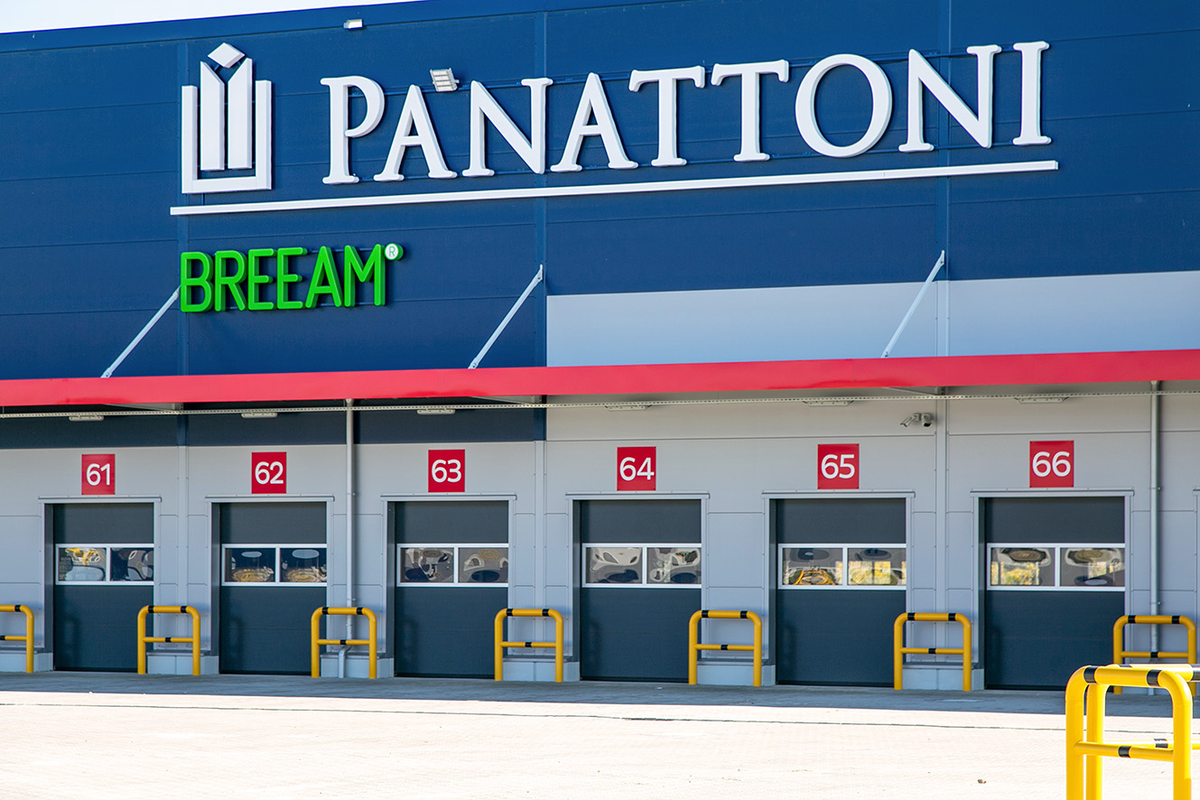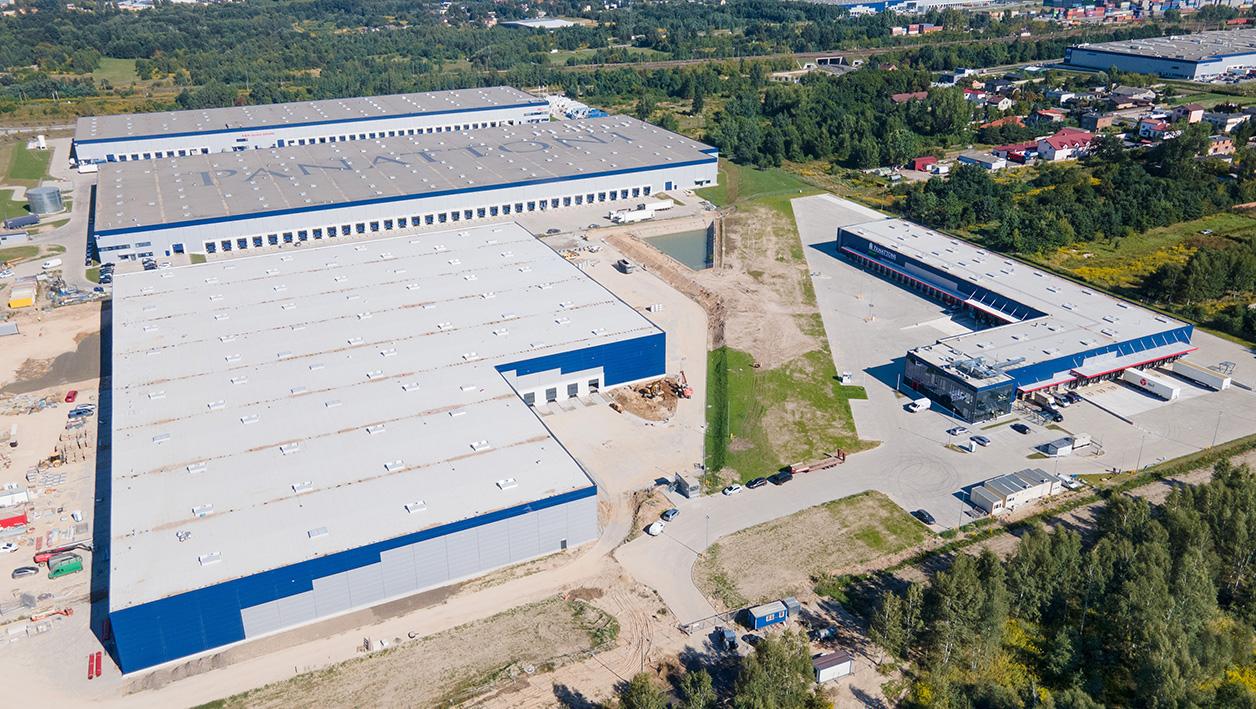Panattoni
CLIENT
Panattoni
TYPE OF PROJECT
industrial
PLACE
Jędrzejowska, Łódź
ARCHITECT
Blok-Art
AREA
building I: 19 008 m2, building II: 24 010 m2, building III: 26 404 m2, building IV: 4 600 m2
CAPACITY
SCOPE OF WORKS
building permit design + build
CONSTRUCTION PERIOD
2018 - 2021

The project involves the construction of the complex of warehouse buildings with site development and utilities: Panattoni Park Łódź, Tomaszowska Small. The buildings are intended as storage warehouses with the related office and welfare facilities. Constructed structures are single-storey warehouse buildings with storage height up to 10 m, on a rectangular layout, with column spacing of 12x22.5 m and 22.5x24 m in dock areas. Mixed construction, solid reinforced concrete foundations, prefabricated reinforced concrete columns, steel structure roof and office buildings in conventional technology. The first stage includes the construction of Building I and Building II. The second and third stages include the construction of Building III and Building IV.CONTACT


