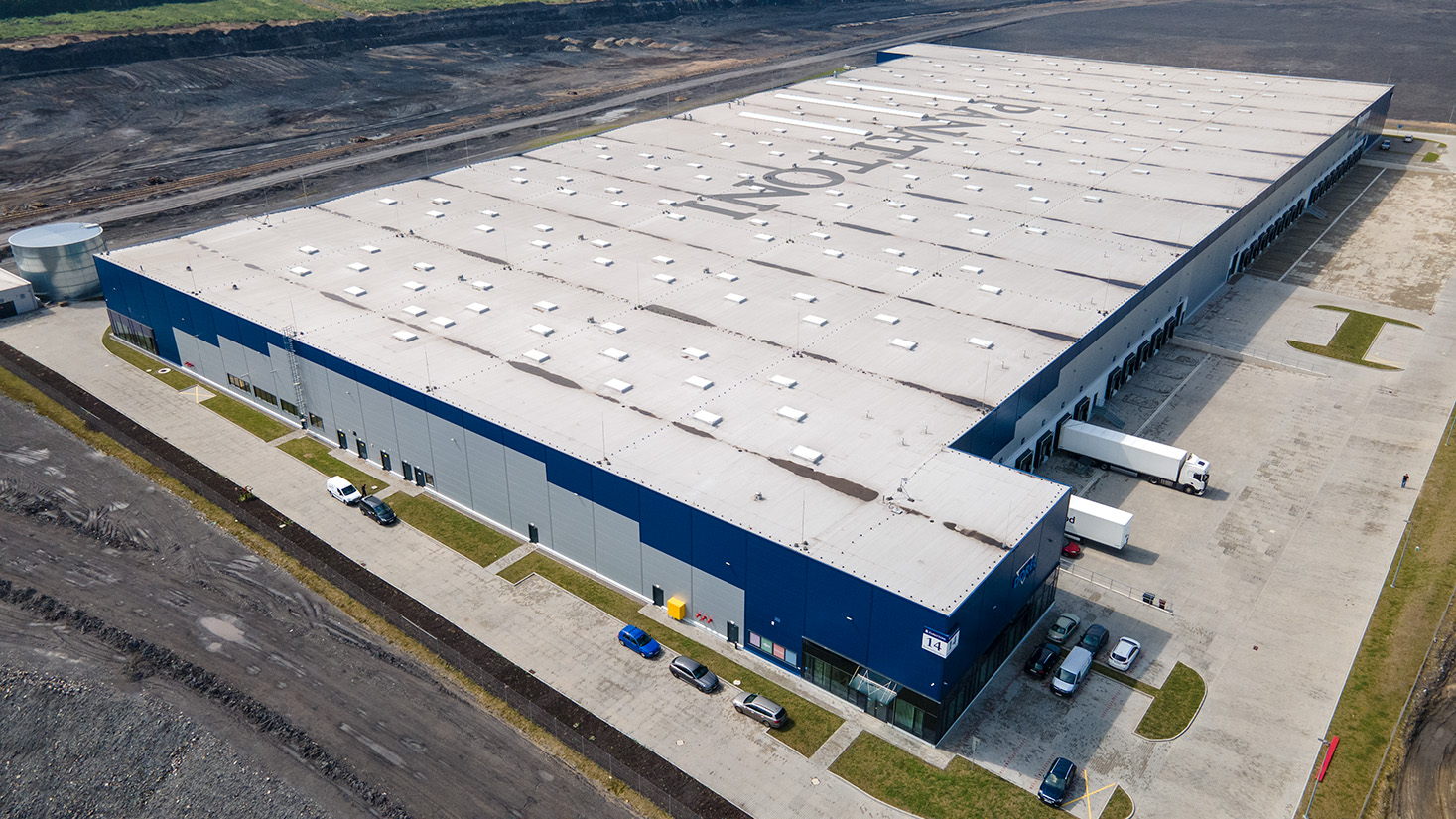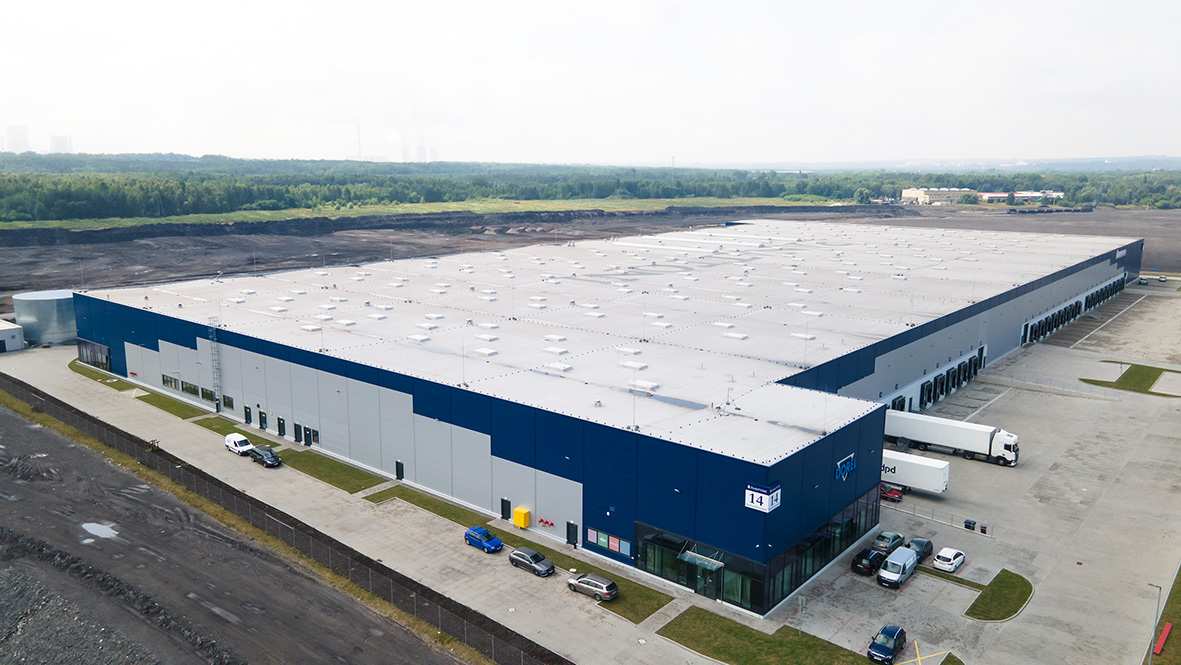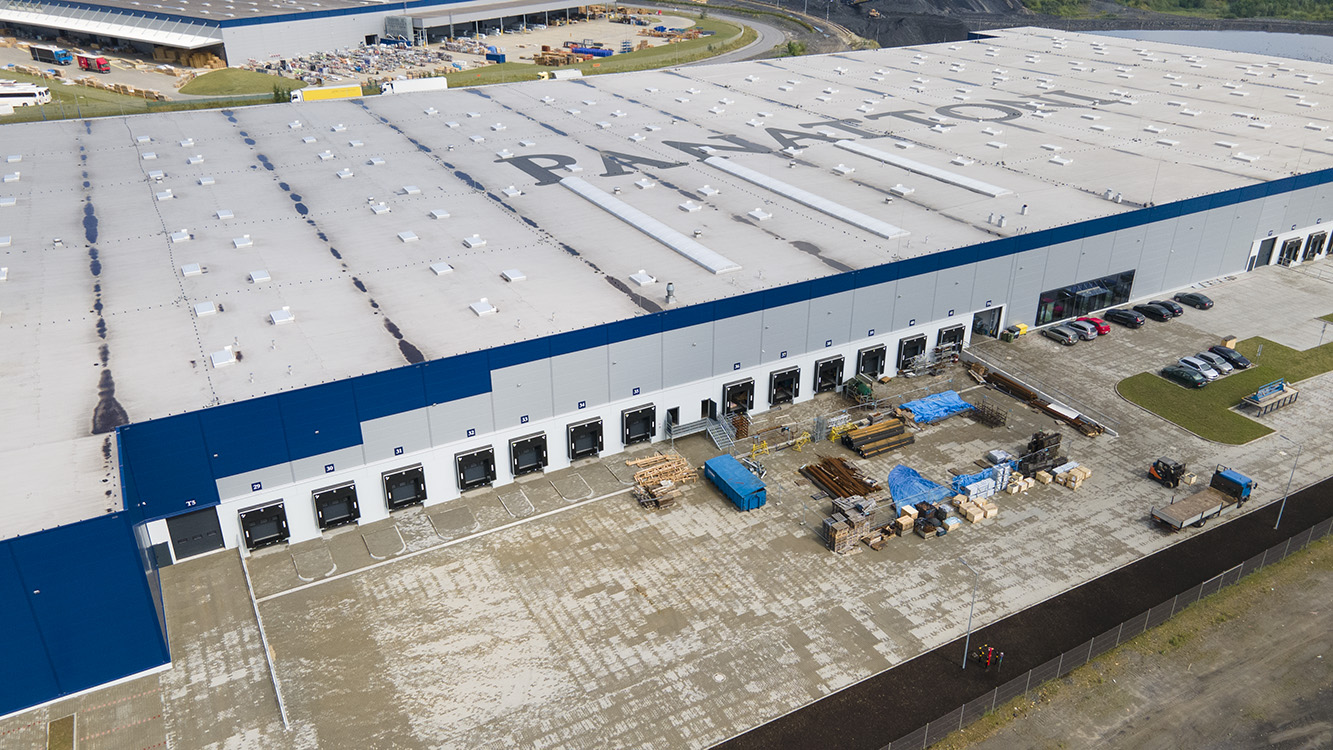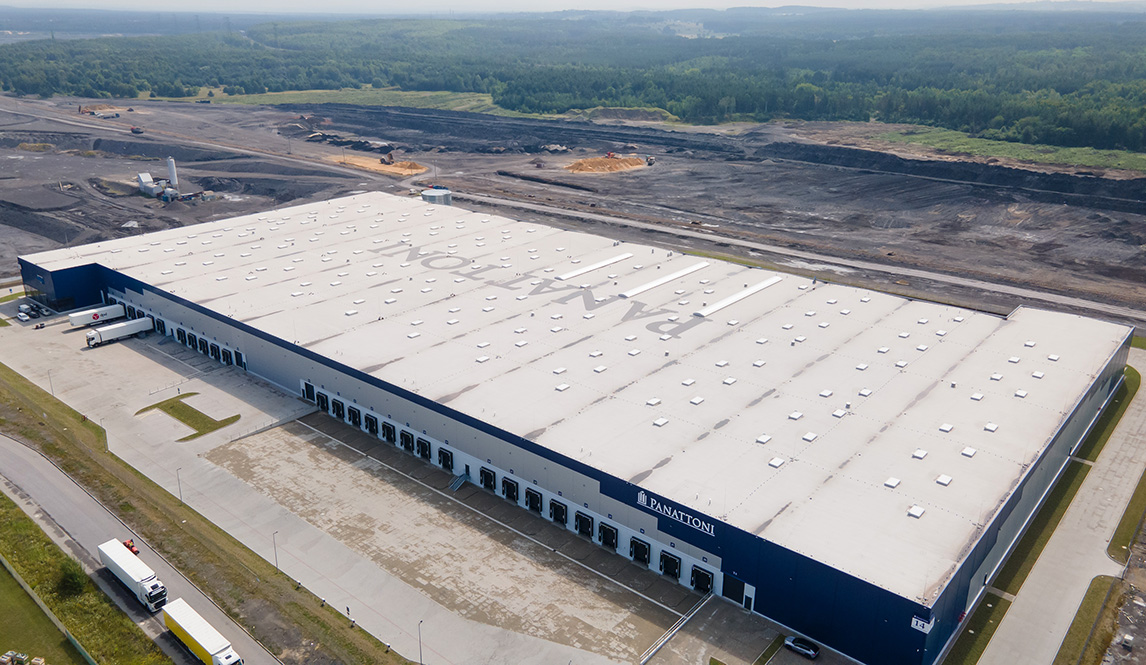Panattoni II
CLIENT
Panattoni
TYPE OF PROJECT
industrial
PLACE
ul. Inwestycyjna 14, Sosnowiec
ARCHITECT
Tacakiewicz Ferma Kresek
AREA
gross area: 32 338 m2
CAPACITY
SCOPE OF WORKS
execution design + build
CONSTRUCTION PERIOD
2020

The subject matter of the development is the construction of a warehouse and production complex with utilities and circulation infrastructure as well as office and welfare facilities. The development includes a warehouse and production building with technical rooms and areas prepared for welfare and office facilities, a gatehouse building, pumping station and ground-level fire protection tank, internal and external systems, internal roads, car parks and service yards, pavements, access roads and walkways. The project is to be carried out in stages with the assumption that each stage will include all the elements necessary for the independent operation of a given facility. The entire external and internal infrastructure enables any set-up, and even implementation of the facility. The logistics centre in Sosnowiec is yet another industrial project executed in the city for Panattoni Development Europe.


