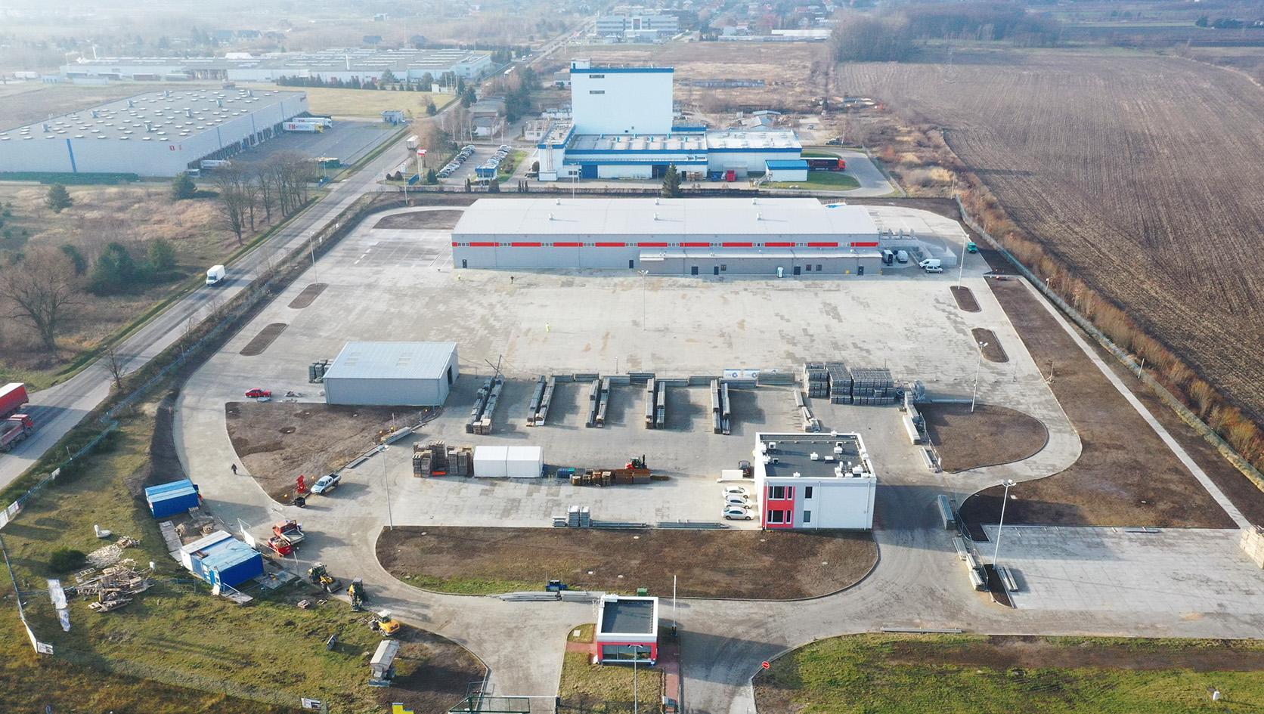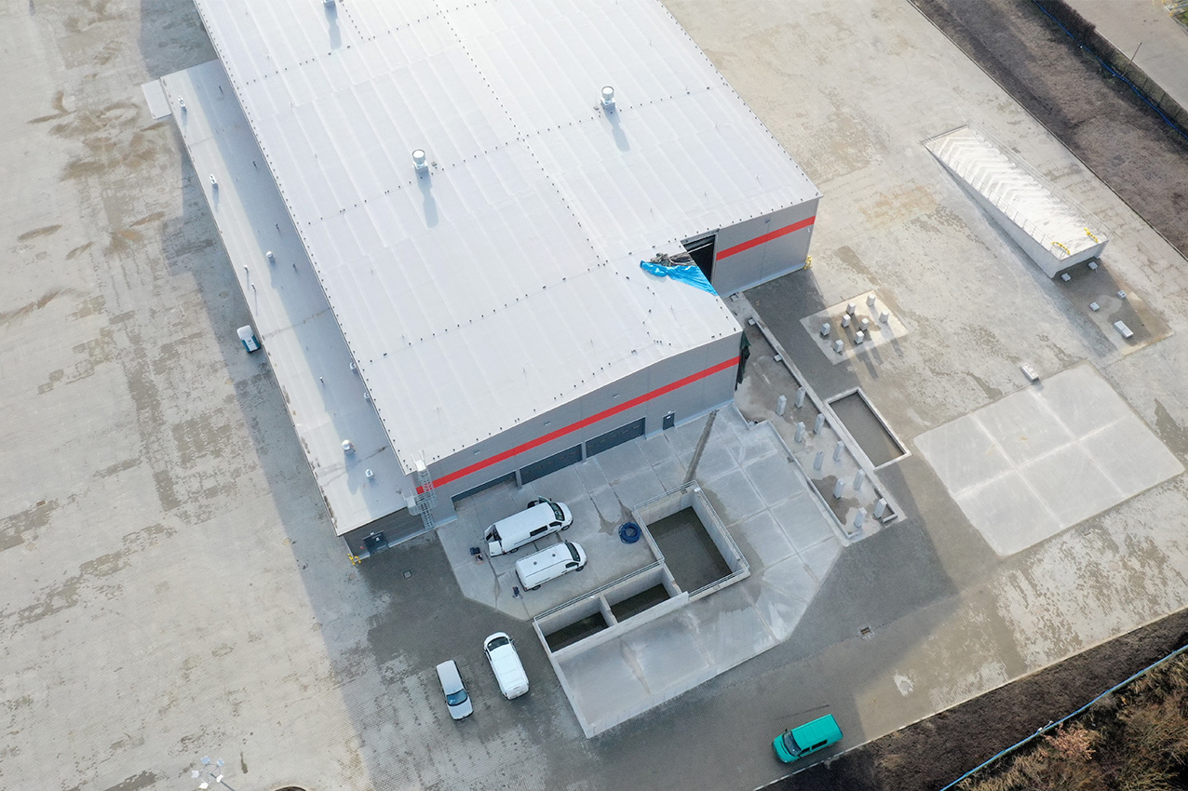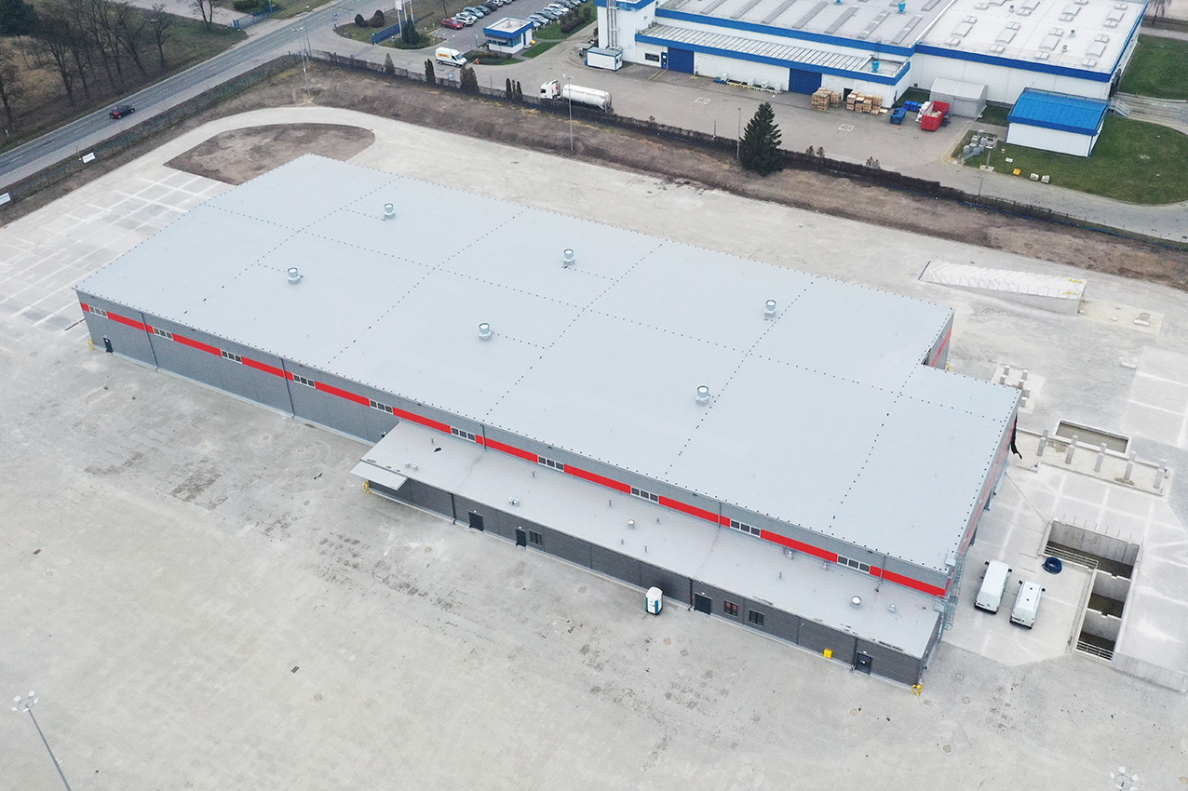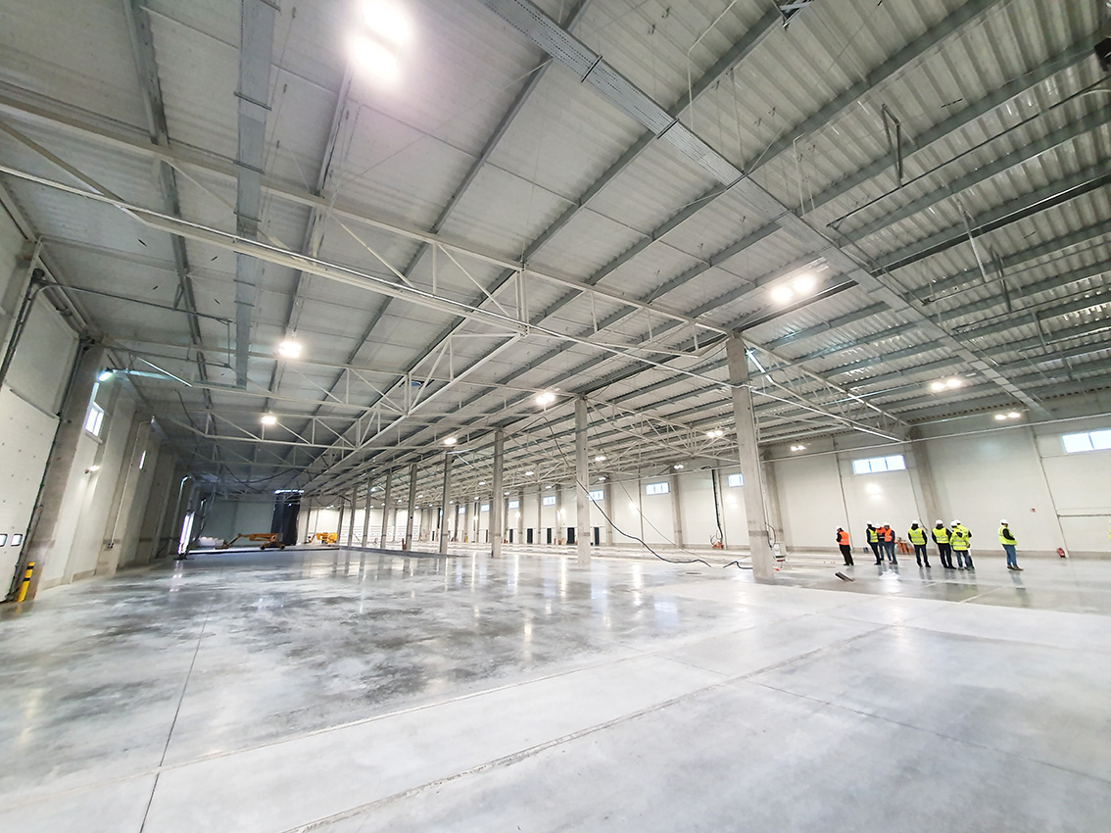RECTOR
CLIENT
Rector
TYPE OF PROJECT
industrial
PLACE
ul. Tarczyńska, Mszczonów
ARCHITECT
AREA
usable area: 4 200 m2, site area: 46,000 m2
CAPACITY
SCOPE OF WORKS
execution design + build
CONSTRUCTION PERIOD
2019

The subject matter of the development in the design-build contract system was the construction of a new precast concrete manufacturing plant in Mszczonów. The scope of the development included the construction of a production building with welfare and technical facilities for the staff, and coordination with suppliers of technological equipment. On the eastern side of the plant, three production lines for prestressed beams, each 80 m long, have been installed; in the western part of the building, a hollow block machine produces and stores these products in large quantities. Both units are fed by the new concrete plant. Almost 2 hectares of storage areas and roads were put into use. The building structure is made of precast concrete column and steel trusses. The two-storey office building is a conventional concrete structure with 24 cm thick exterior brickwork walls and insulation. The facility uses environmentally friendly solutions, such as pro-ecological heat sources (electric and gas), selective and environmentally safe waste disposal, lack of industrial sewage, and innovative solutions in the production process, enabling the economical use of raw materials. This project is part of the collaboration that began in 2013 when Rector entrusted CFE with the construction of the first stage of this facility.


