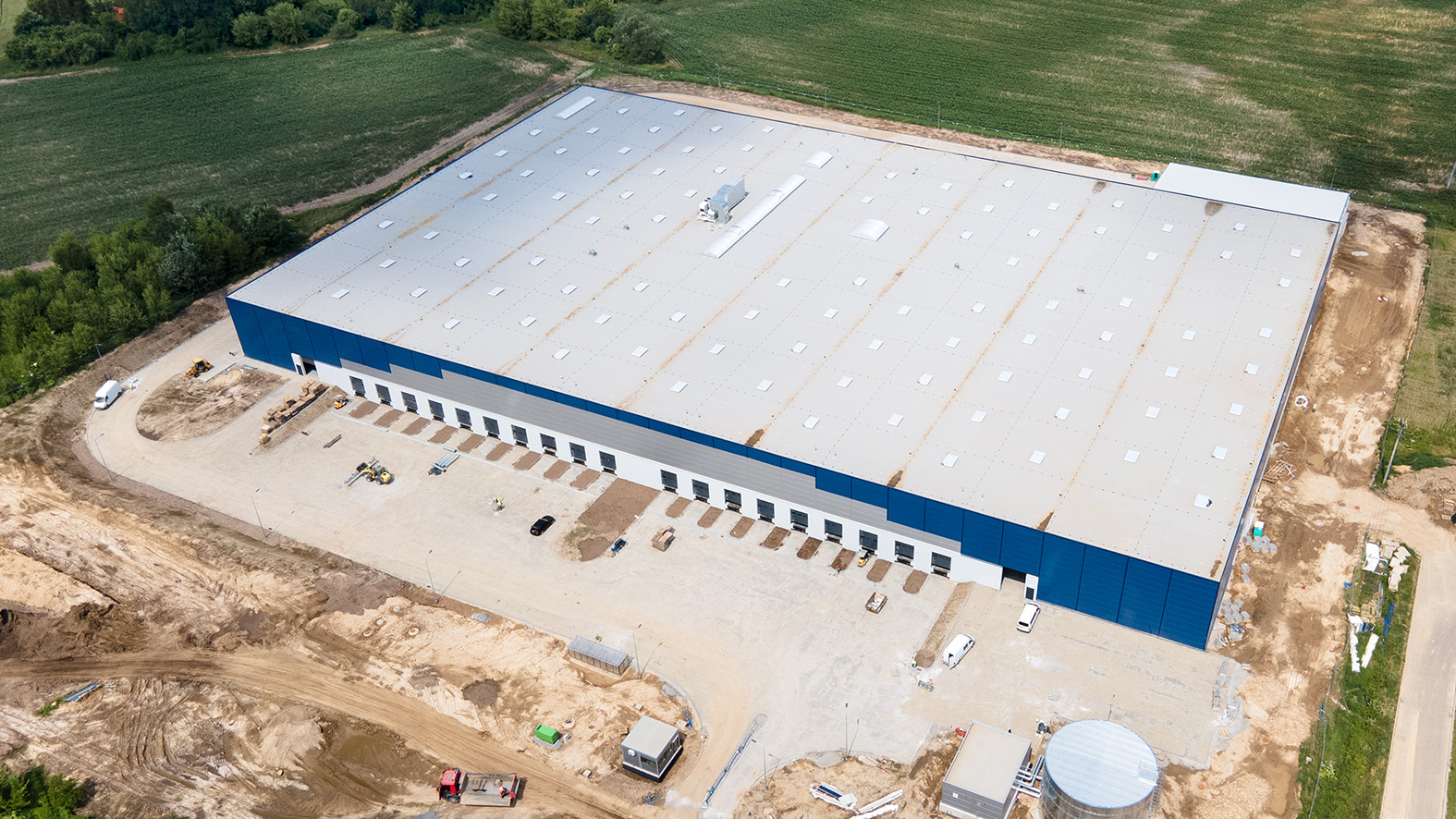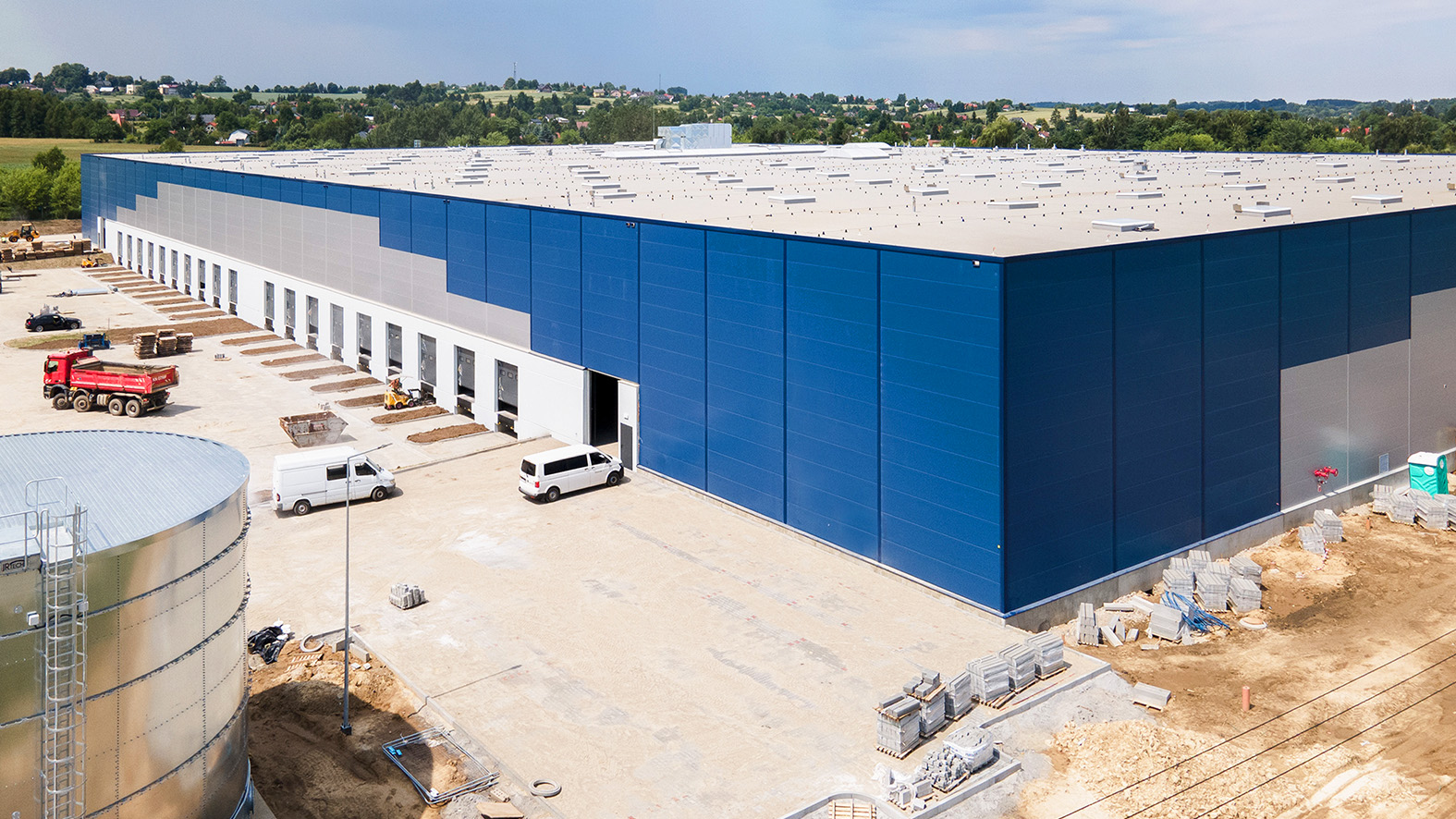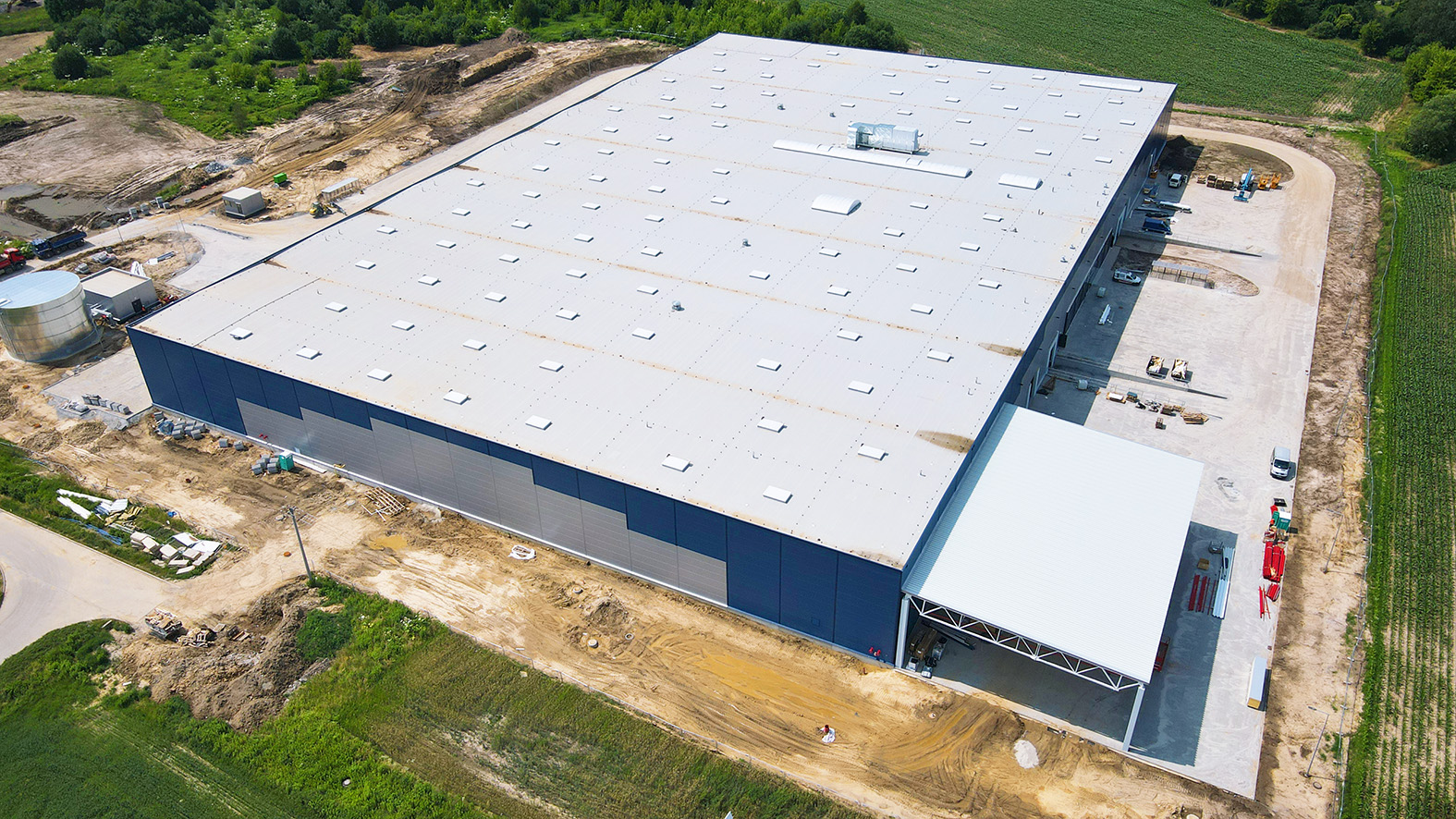Panattoni
CLIENT
Panattoni
TYPE OF PROJECT
industrial
PLACE
Targowisko 561
ARCHITECT
An Archi Group
AREA
usable area: 19 820 m2
CAPACITY
SCOPE OF WORKS
execution design + build
CONSTRUCTION PERIOD
2021
The project involves the construction of a warehouse and production building with office facilities and the necessary utilities in Targowisko. Site development works include the construction of a circulation system in the form of roads and service yards, designation of parking spaces, electric car charging stations, pedestrian walkways, installation of a bike shed, designation of solid waste collection areas, and provision of landscaping elements. The scope of the necessary utilities includes the construction of a water supply connection, a sanitary sewage connection, external water and sewage systems, a gas connection, a power connection, external power supply systems, and site lighting, an external storm drainage system with stormwater attenuation, a telecommunications connection, an external telecommunications conduit system, the construction of an access road with a section of a local road. The development includes parking spaces for passenger cars (including for the disabled) and an electric car charging station with individual spaces. Designed service yards will provide free access for trucks to different parts of the building. Access to the building for employees will be via walking and pedestrian paths.


