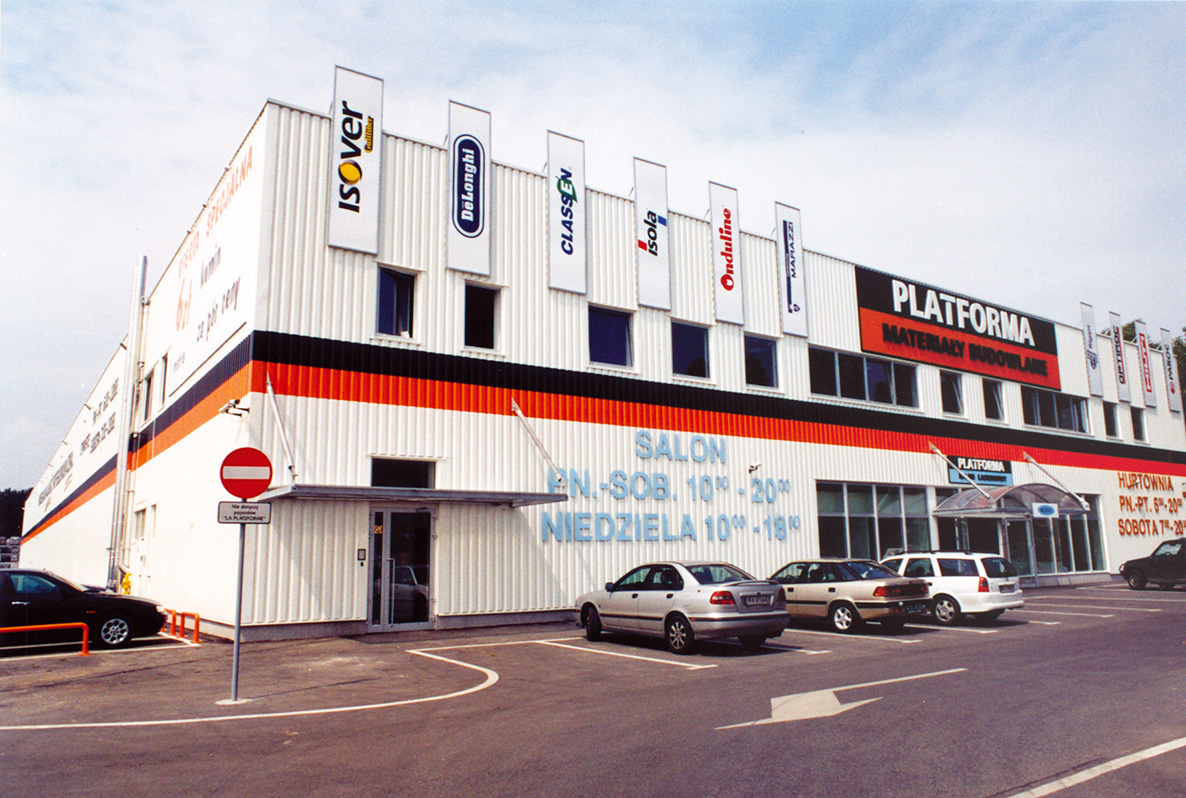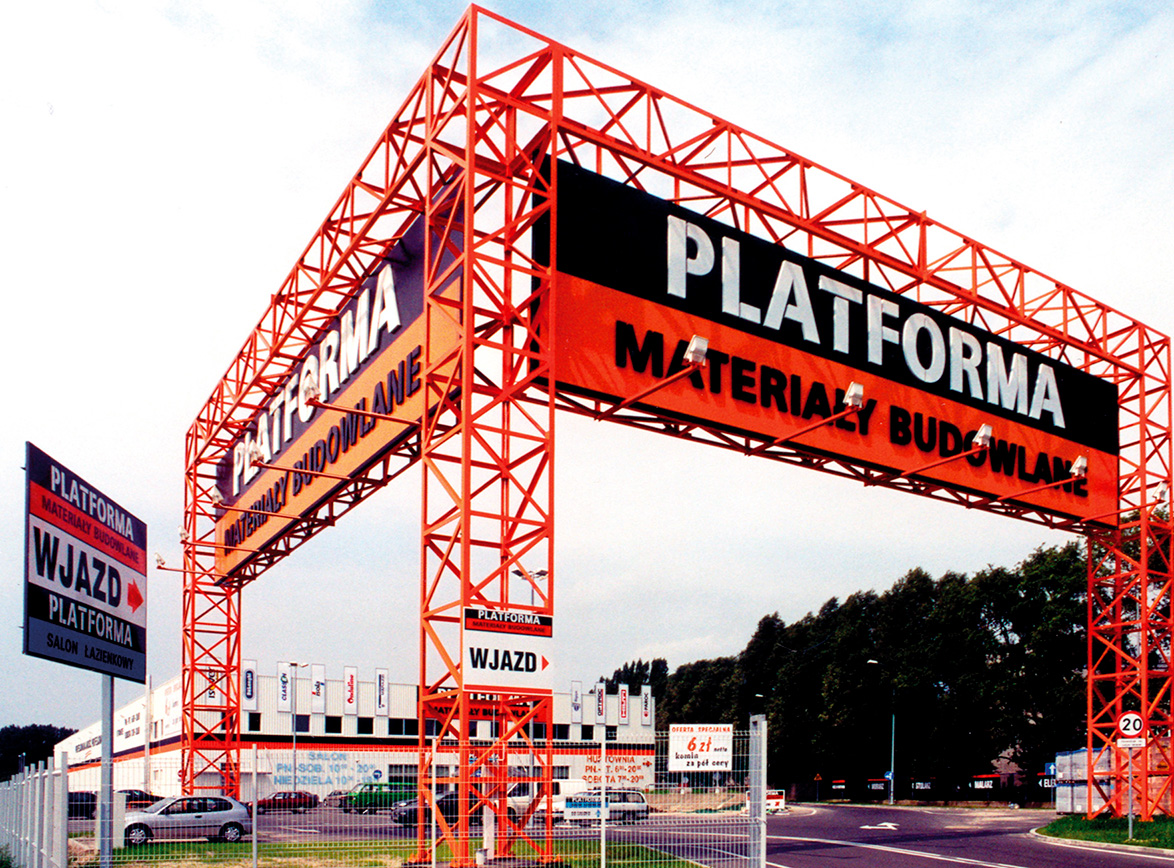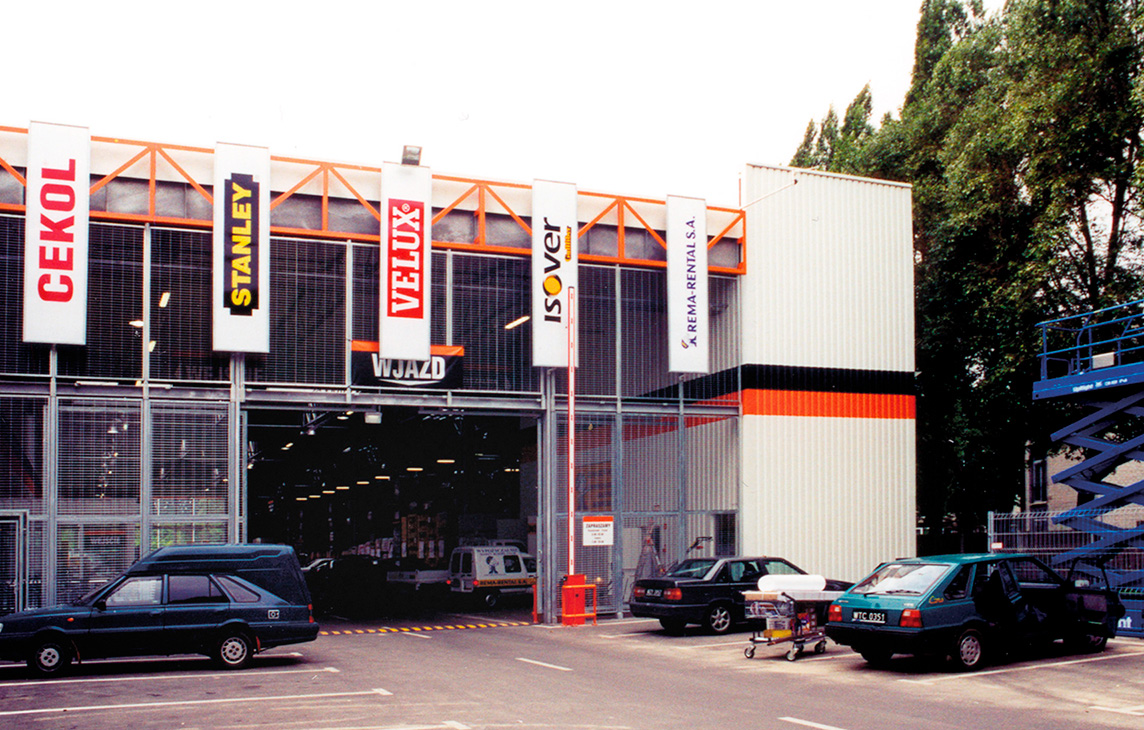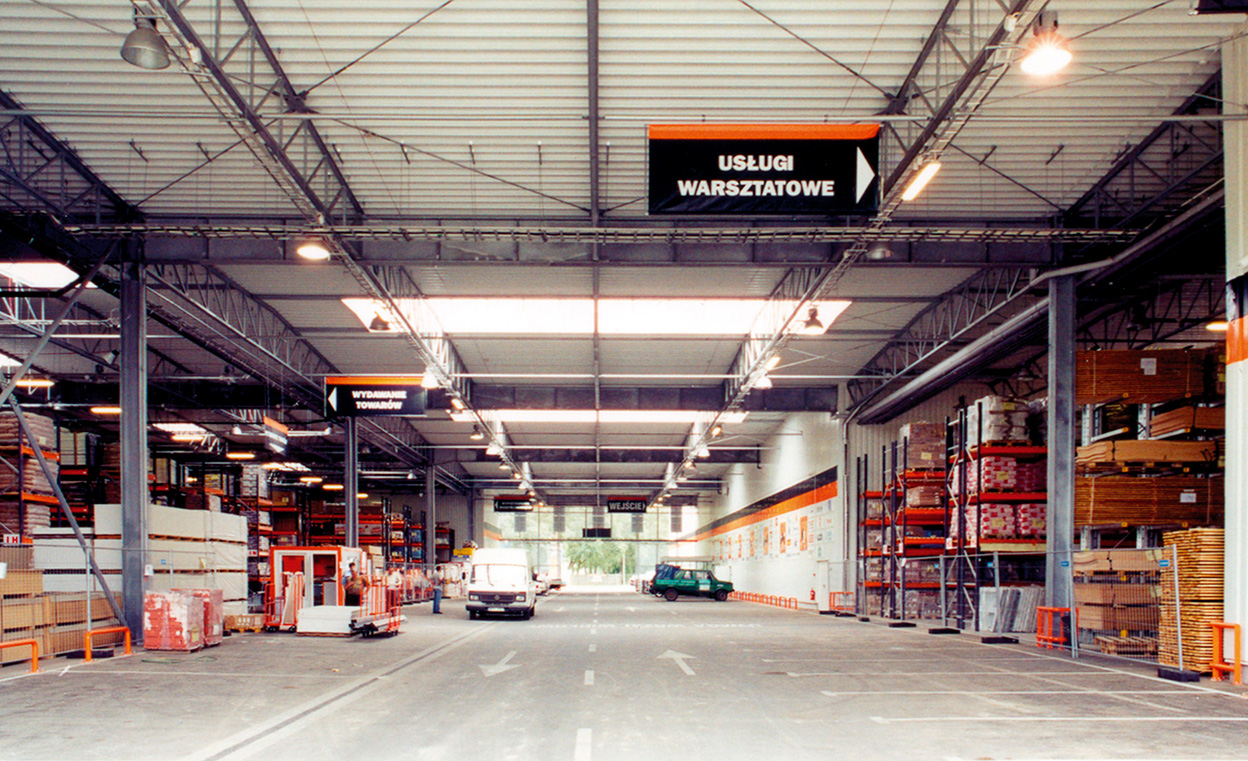Platforma
CLIENT
La Platforme
TYPE OF PROJECT
commercial
PLACE
Aleje Jerozolimskie 204, Warszawa
ARCHITECT
La Platforme
AREA
usable area: 8 000 m2, gross area: 9 400 m2
CAPACITY
103 400 m3
SCOPE OF WORKS
execution design + build
CONSTRUCTION PERIOD
2001

The subject matter of the project was to implement works related to the construction of the “PLATFORMA-Materiały Budowlane” shopping centre. The PLATFORMA Dla Budownictwa shop is a one-storey building with a separate display area, warehouse space, and a two-storey office area. In order to guarantee the highest quality of finish, and because of special attention to safety aspects, bricks were used to construct the walls in the technical rooms and in the rooms exposed to higher risk. Furthermore, in order to protect the curtain walls from mechanical damage, 40 cm brick walls have been erected along the façade.


